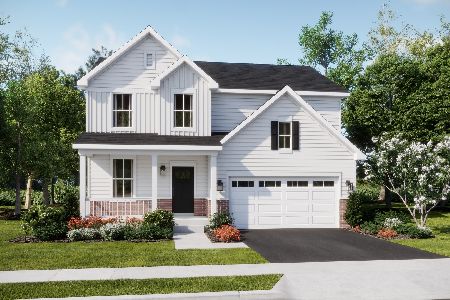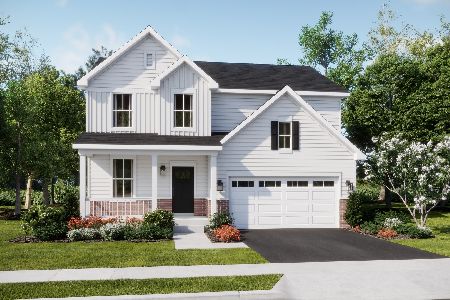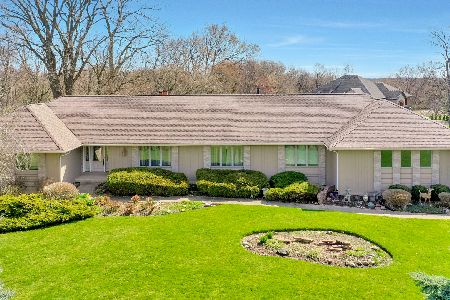10N598 Williamsburg Drive, Elgin, Illinois 60124
$575,000
|
Sold
|
|
| Status: | Closed |
| Sqft: | 3,400 |
| Cost/Sqft: | $184 |
| Beds: | 3 |
| Baths: | 4 |
| Year Built: | 1996 |
| Property Taxes: | $12,069 |
| Days On Market: | 2960 |
| Lot Size: | 0,92 |
Description
THIS IS IT if only the best will do! Sprawling home with three stories of living space nestled in the prestigious Williamsburg Green neighborhood and District 301 schools! Features expansive and inviting living room, in-ground pool and fully-finished walk-out basement with access to Elgin Country Club golf cart paths. Original home owner has meticulously maintained interior and exterior since construction and home truly shows like new. Home features oversize 3 car garage and 3 fireplaces - 1 in the master bedroom / master bath to be enjoyed in the Jacuzzi tub or all year round! Radiant heat installed in basement and garage floors - perfect for those cold winters! Treat your guests to a fully finished basement with full wet bar, entertainment system, living room, full bathroom and spacious bedroom. Recently updated master bath, interior and exterior paint, refinished hardwood floors and in-ground pool liner. Outside oasis with very private backyard for entertaining.
Property Specifics
| Single Family | |
| — | |
| — | |
| 1996 | |
| English | |
| — | |
| No | |
| 0.92 |
| Kane | |
| Williamsburg Green | |
| 0 / Not Applicable | |
| None | |
| Private Well | |
| Septic-Private | |
| 09839680 | |
| 0620155002 |
Property History
| DATE: | EVENT: | PRICE: | SOURCE: |
|---|---|---|---|
| 18 May, 2018 | Sold | $575,000 | MRED MLS |
| 24 Feb, 2018 | Under contract | $624,900 | MRED MLS |
| 21 Jan, 2018 | Listed for sale | $624,900 | MRED MLS |
Room Specifics
Total Bedrooms: 4
Bedrooms Above Ground: 3
Bedrooms Below Ground: 1
Dimensions: —
Floor Type: —
Dimensions: —
Floor Type: —
Dimensions: —
Floor Type: —
Full Bathrooms: 4
Bathroom Amenities: —
Bathroom in Basement: 1
Rooms: No additional rooms
Basement Description: Finished
Other Specifics
| 3 | |
| — | |
| Concrete | |
| — | |
| — | |
| 222X180 | |
| — | |
| Full | |
| Skylight(s), Bar-Wet, Hardwood Floors, Heated Floors, First Floor Laundry | |
| — | |
| Not in DB | |
| — | |
| — | |
| — | |
| Wood Burning |
Tax History
| Year | Property Taxes |
|---|---|
| 2018 | $12,069 |
Contact Agent
Nearby Similar Homes
Nearby Sold Comparables
Contact Agent
Listing Provided By
Blackshire Real Estate LLC










