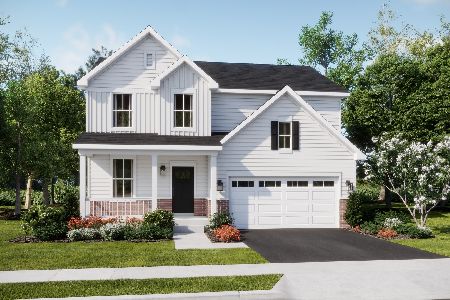10N622 Williamsburg Drive, Elgin, Illinois 60124
$580,000
|
Sold
|
|
| Status: | Closed |
| Sqft: | 3,628 |
| Cost/Sqft: | $171 |
| Beds: | 3 |
| Baths: | 3 |
| Year Built: | 2000 |
| Property Taxes: | $13,413 |
| Days On Market: | 2303 |
| Lot Size: | 0,94 |
Description
Located in highly sought after neighborhood, Williamsburg Green, next to Elgin Country Club in Unincorporated Elgin, SD 301. This impeccably kept custom built home has everything you'll ever want. Walk through the front door to a breathtaking floor plan that welcomes you from every angle. Wrought iron balusters, extensive crown moldings and wainscoting frame the entire home with warm dimmable lighting in every room. The kitchen features an amazing stone countertop and backsplash that shows like a piece of art with gorgeous glazed solid maple wood cabinetry and top of the line Thermador appliances. In the kitchen, the double sided fireplace is shared with the sunk-in cozy living room that overlooks a one of a kind 3 seasons room, which you can enjoy on a perfect spring, summer or fall night after taking a dip in the heated salt water in-ground pool. Bedrooms are located on the 2nd level with a 682 sqft unfinished area perfect for 4th bedroom or bonus room.
Property Specifics
| Single Family | |
| — | |
| Traditional | |
| 2000 | |
| Full | |
| CUSTOM | |
| No | |
| 0.94 |
| Kane | |
| Williamsburg Green | |
| — / Not Applicable | |
| None | |
| Private Well | |
| Septic-Private | |
| 10570820 | |
| 0620155001 |
Nearby Schools
| NAME: | DISTRICT: | DISTANCE: | |
|---|---|---|---|
|
Grade School
Country Trails Elementary School |
301 | — | |
|
Middle School
Prairie Knolls Middle School |
301 | Not in DB | |
|
High School
Central High School |
301 | Not in DB | |
|
Alternate Junior High School
Central Middle School |
— | Not in DB | |
Property History
| DATE: | EVENT: | PRICE: | SOURCE: |
|---|---|---|---|
| 29 Mar, 2012 | Sold | $408,100 | MRED MLS |
| 29 Dec, 2011 | Under contract | $408,100 | MRED MLS |
| — | Last price change | $539,900 | MRED MLS |
| 20 Oct, 2011 | Listed for sale | $599,900 | MRED MLS |
| 16 Mar, 2020 | Sold | $580,000 | MRED MLS |
| 7 Feb, 2020 | Under contract | $619,000 | MRED MLS |
| — | Last price change | $628,000 | MRED MLS |
| 10 Nov, 2019 | Listed for sale | $628,000 | MRED MLS |
Room Specifics
Total Bedrooms: 3
Bedrooms Above Ground: 3
Bedrooms Below Ground: 0
Dimensions: —
Floor Type: Carpet
Dimensions: —
Floor Type: Carpet
Full Bathrooms: 3
Bathroom Amenities: Whirlpool,Separate Shower,Double Sink
Bathroom in Basement: 0
Rooms: Eating Area,Bonus Room,Sun Room,Walk In Closet,Office
Basement Description: Unfinished
Other Specifics
| 3 | |
| Concrete Perimeter | |
| Concrete | |
| Patio, Porch Screened, Brick Paver Patio, In Ground Pool, Storms/Screens, Fire Pit | |
| — | |
| 224X77X301X145X144 | |
| Full | |
| Full | |
| Vaulted/Cathedral Ceilings, Skylight(s), Hardwood Floors, First Floor Laundry, Built-in Features, Walk-In Closet(s) | |
| Double Oven, Range, Microwave, Dishwasher, High End Refrigerator, Washer, Dryer, Stainless Steel Appliance(s), Water Softener Owned | |
| Not in DB | |
| Street Paved | |
| — | |
| — | |
| Double Sided, Gas Log, Gas Starter |
Tax History
| Year | Property Taxes |
|---|---|
| 2012 | $12,584 |
| 2020 | $13,413 |
Contact Agent
Nearby Similar Homes
Nearby Sold Comparables
Contact Agent
Listing Provided By
@properties









