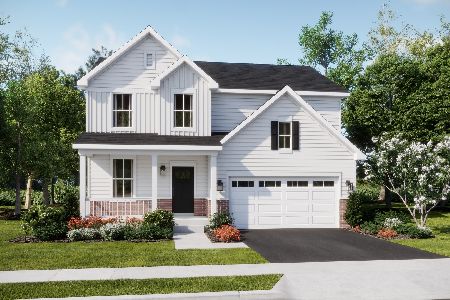10N622 Williamsburg Drive, Elgin, Illinois 60124
$408,100
|
Sold
|
|
| Status: | Closed |
| Sqft: | 3,121 |
| Cost/Sqft: | $131 |
| Beds: | 3 |
| Baths: | 3 |
| Year Built: | 1998 |
| Property Taxes: | $12,584 |
| Days On Market: | 5246 |
| Lot Size: | 0,94 |
Description
BEAUTIFUL CUSTOM HOME SURROUNDED BY GORGEOUSLY LANDSCAPED GROUNDS! IT FEELS LIKE HOME THE MINUTE YOU SET FOOT INSIDE THIS WELL CARED FOR HOME -NO EXPENSE SPARED - HIGH END FINISHES THROUGHOUT: DOUBLE-SIDED STONE FIREPLACE, VAULTED CEILINGS & SKYLIGHTS, GRANITE COUNTERS, SOLID WOOD DOORS & TRIM, GLEAMING HARDWOOD FLOORS, CROWN MOLDING STAINED GLASS WINDOWS, BUILT-IN SHELVING! YOU'LL BE AMAZED! APPROVED SHORT-SALE
Property Specifics
| Single Family | |
| — | |
| — | |
| 1998 | |
| Full | |
| — | |
| No | |
| 0.94 |
| Kane | |
| Williamsburg Green | |
| 0 / Not Applicable | |
| None | |
| Private Well | |
| Septic-Private | |
| 07928577 | |
| 0620155001 |
Nearby Schools
| NAME: | DISTRICT: | DISTANCE: | |
|---|---|---|---|
|
Grade School
Country Trails Elementary School |
301 | — | |
|
Middle School
Prairie Knolls Middle School |
301 | Not in DB | |
|
High School
Central High School |
301 | Not in DB | |
Property History
| DATE: | EVENT: | PRICE: | SOURCE: |
|---|---|---|---|
| 29 Mar, 2012 | Sold | $408,100 | MRED MLS |
| 29 Dec, 2011 | Under contract | $408,100 | MRED MLS |
| — | Last price change | $539,900 | MRED MLS |
| 20 Oct, 2011 | Listed for sale | $599,900 | MRED MLS |
| 16 Mar, 2020 | Sold | $580,000 | MRED MLS |
| 7 Feb, 2020 | Under contract | $619,000 | MRED MLS |
| — | Last price change | $628,000 | MRED MLS |
| 10 Nov, 2019 | Listed for sale | $628,000 | MRED MLS |
Room Specifics
Total Bedrooms: 3
Bedrooms Above Ground: 3
Bedrooms Below Ground: 0
Dimensions: —
Floor Type: Carpet
Dimensions: —
Floor Type: Carpet
Full Bathrooms: 3
Bathroom Amenities: Whirlpool,Separate Shower,Double Sink
Bathroom in Basement: 0
Rooms: Attic,Foyer,Mud Room
Basement Description: Unfinished
Other Specifics
| 3 | |
| Concrete Perimeter | |
| Concrete | |
| Patio | |
| Landscaped | |
| .94 ACRE | |
| Full | |
| Full | |
| Vaulted/Cathedral Ceilings, Skylight(s), Hardwood Floors, First Floor Laundry | |
| Double Oven, Range, Microwave, Dishwasher, Refrigerator, Washer, Dryer, Disposal, Wine Refrigerator | |
| Not in DB | |
| — | |
| — | |
| — | |
| Double Sided, Gas Log, Gas Starter |
Tax History
| Year | Property Taxes |
|---|---|
| 2012 | $12,584 |
| 2020 | $13,413 |
Contact Agent
Nearby Similar Homes
Nearby Sold Comparables
Contact Agent
Listing Provided By
RE/MAX Unlimited Northwest









