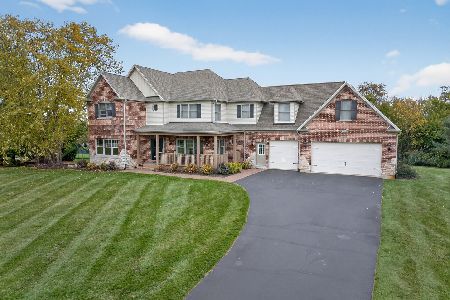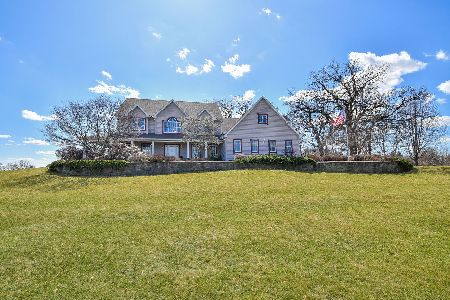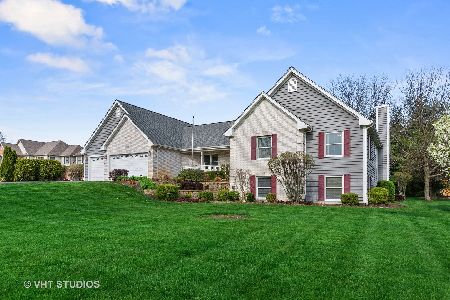10N700 Oak Ridge Drive, Elgin, Illinois 60123
$420,000
|
Sold
|
|
| Status: | Closed |
| Sqft: | 3,000 |
| Cost/Sqft: | $150 |
| Beds: | 4 |
| Baths: | 4 |
| Year Built: | 2001 |
| Property Taxes: | $9,882 |
| Days On Market: | 2928 |
| Lot Size: | 1,28 |
Description
Picturesque home's exterior is truly captivating and the beautiful interior is on trend with todays design features and colors! The postcard picture 2 Tier Veranda of this classic Colonial provides for great outdoor living and entertaining. Situated on 1.2 acres backing to Woods the lot is very private. The gourmet kitchen is the heart of this home with HIGH END SS appliances, granite counters, custom cherry cabinets, huge 14'ft Island and built in pantry cabinets. This space is open to the living room. The Elegant dining rm is perfect for your more formal gatherings. First floor den adjacent to full bath could also be 4th bedroom. Sunny Living room. Luxury master suite w/soaker tub/oversized shower & dual sinks. Walk out basemt is partially finished with game room & family room. Oversized 3.5 CAR GARAGE with extra high ceilings provides for additional storage . Hardwood flrs, zoned heat/air systems, all walk-in closets, ceiling fans - nice trim work & moldings- 301 schools
Property Specifics
| Single Family | |
| — | |
| Traditional | |
| 2001 | |
| Full,Walkout | |
| CUSTOM 2 STORY | |
| No | |
| 1.28 |
| Kane | |
| Oak Ridge Farm | |
| 350 / Annual | |
| Other | |
| Private Well | |
| Septic-Private | |
| 09837036 | |
| 0523177006 |
Nearby Schools
| NAME: | DISTRICT: | DISTANCE: | |
|---|---|---|---|
|
Grade School
Prairie View Grade School |
301 | — | |
|
Middle School
Central Middle School |
301 | Not in DB | |
|
High School
Central High School |
301 | Not in DB | |
Property History
| DATE: | EVENT: | PRICE: | SOURCE: |
|---|---|---|---|
| 4 Jun, 2018 | Sold | $420,000 | MRED MLS |
| 13 May, 2018 | Under contract | $450,000 | MRED MLS |
| 19 Jan, 2018 | Listed for sale | $450,000 | MRED MLS |
Room Specifics
Total Bedrooms: 4
Bedrooms Above Ground: 4
Bedrooms Below Ground: 0
Dimensions: —
Floor Type: Hardwood
Dimensions: —
Floor Type: Carpet
Dimensions: —
Floor Type: Carpet
Full Bathrooms: 4
Bathroom Amenities: Separate Shower,Double Sink,Soaking Tub
Bathroom in Basement: 0
Rooms: Screened Porch,Game Room,Foyer
Basement Description: Partially Finished,Exterior Access
Other Specifics
| 3 | |
| Concrete Perimeter | |
| Asphalt | |
| Balcony, Deck, Porch Screened | |
| Landscaped,Wooded | |
| 220X285X164X279 | |
| Unfinished | |
| Full | |
| Hardwood Floors, First Floor Bedroom, In-Law Arrangement, First Floor Laundry, First Floor Full Bath | |
| Double Oven, Microwave, Dishwasher, Refrigerator, Washer, Dryer | |
| Not in DB | |
| Street Paved | |
| — | |
| — | |
| — |
Tax History
| Year | Property Taxes |
|---|---|
| 2018 | $9,882 |
Contact Agent
Nearby Similar Homes
Nearby Sold Comparables
Contact Agent
Listing Provided By
Premier Living Properties







