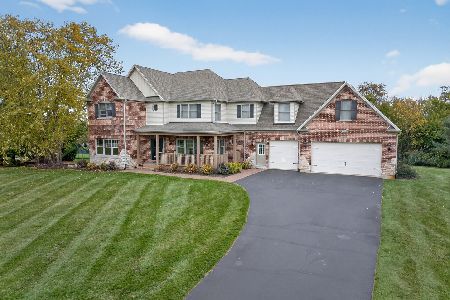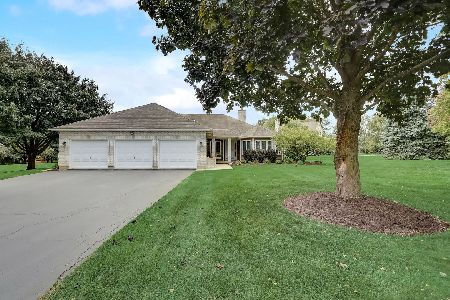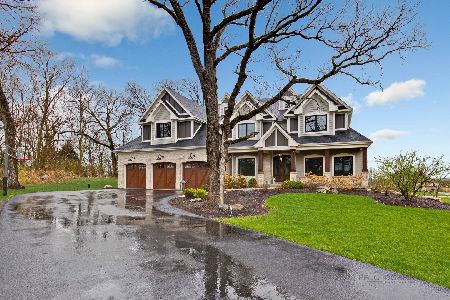10N659 Prairie Crossing Drive, Elgin, Illinois 60124
$475,000
|
Sold
|
|
| Status: | Closed |
| Sqft: | 3,862 |
| Cost/Sqft: | $126 |
| Beds: | 5 |
| Baths: | 4 |
| Year Built: | 1998 |
| Property Taxes: | $12,611 |
| Days On Market: | 2090 |
| Lot Size: | 1,28 |
Description
Nestled on 1.25 acres of rolling scenic views, in the highly desirable Oak Ridge Farms neighborhood, you'll find this impeccable custom brick & cedar home. The expansive, 3,862 sqft design, offers an open floor plan with several recent upgrades. Upon entering the home, you'll be greeted by its large great room, which boasts vaulted ceilings, floor to ceiling windows and a wood burning fireplace. Beautiful Brazilian cherry hardwood flooring is found throughout the home, and is complimented with Amish-built cabinets, doors and trim. A spacious dine-in kitchen features custom maple cabinetry, newly installed granite countertops, brand new stainless steel appliances, and functional dual pantries. A full-size laundry room is positioned directly off of the kitchen, with an additional office/craft room. Retreat to the Master Suite, located in it's own private wing. There you will find vaulted ceilings, a large walk-in closet, private 4-Season sitting room and a luxurious master bath. French doors separate the sleeping area to the sitting room, where you'll enjoy vaulted wood ceilings, floor to ceiling windows, along with access to the sprawling Brazilian Teak deck, located on the rear of the home. The en-suite master bath, includes a relaxing soaking tub, glass-enclosed walk-in body spray stream shower, and immediate access to the 8-person Hot Springs Spa located directly outside. On the lower level of this home, you'll enjoy a fully finished walkout basement, complete with 2 additional bedrooms, 1 full bath, family room, rec room, kitchenette/bar space, and access to a private patio. Don't miss the oversized 3.5 car garage, as you initially enter the property using the newly paved, extra-wide driveway. Located in Burlington's highly rated 301 school district, with a short commute to I-90, metra stations, and other area amenities, this home has it all!
Property Specifics
| Single Family | |
| — | |
| Ranch | |
| 1998 | |
| Full,Walkout | |
| — | |
| No | |
| 1.28 |
| Kane | |
| Oak Ridge Farm | |
| 390 / Annual | |
| Insurance | |
| Private Well | |
| Septic-Private | |
| 10710851 | |
| 0523177003 |
Nearby Schools
| NAME: | DISTRICT: | DISTANCE: | |
|---|---|---|---|
|
Grade School
Howard B Thomas Grade School |
301 | — | |
|
Middle School
Prairie Knolls Middle School |
301 | Not in DB | |
|
High School
Central High School |
301 | Not in DB | |
Property History
| DATE: | EVENT: | PRICE: | SOURCE: |
|---|---|---|---|
| 14 Aug, 2020 | Sold | $475,000 | MRED MLS |
| 24 Jun, 2020 | Under contract | $484,900 | MRED MLS |
| 6 May, 2020 | Listed for sale | $484,900 | MRED MLS |
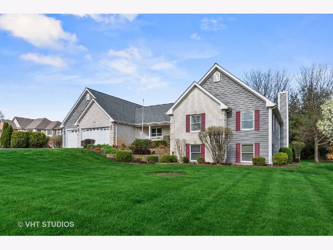
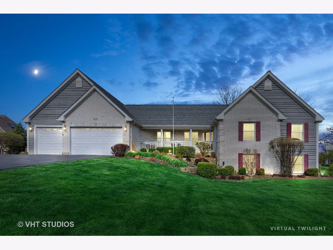
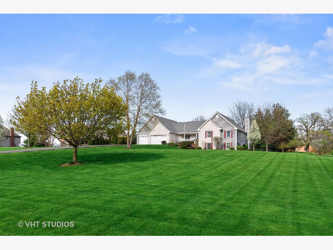
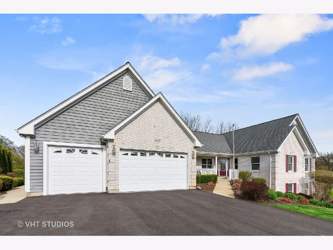
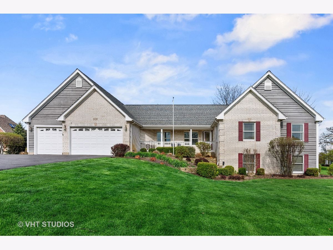
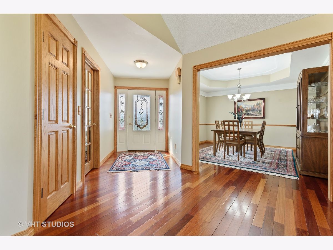
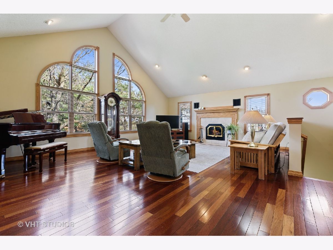
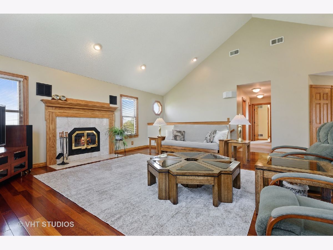
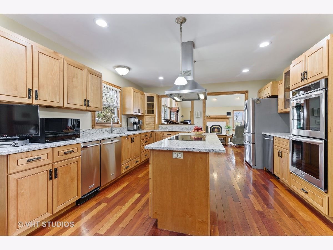
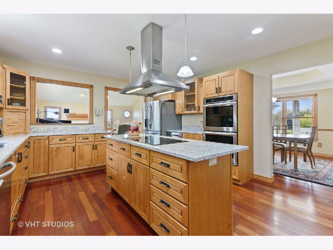
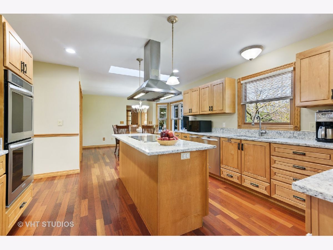
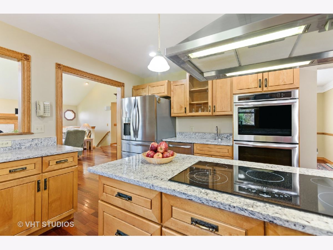
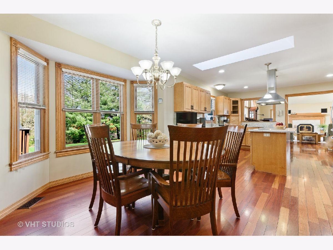
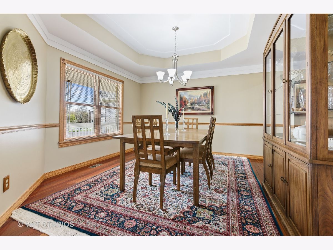
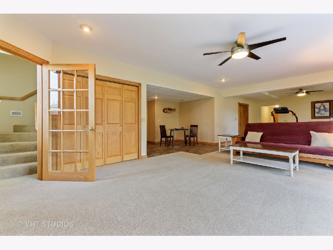
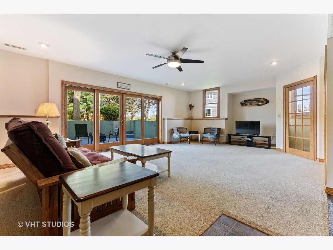
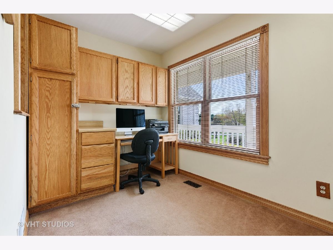
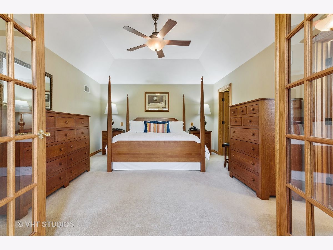
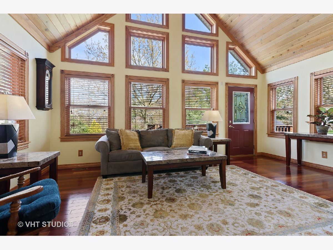
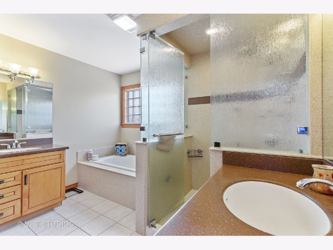
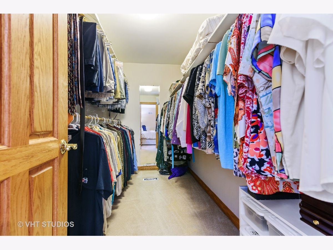
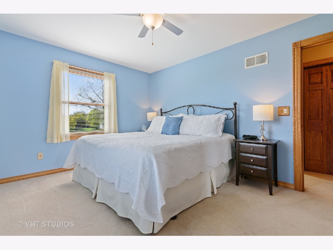
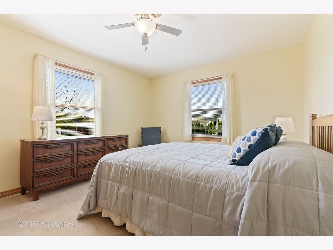
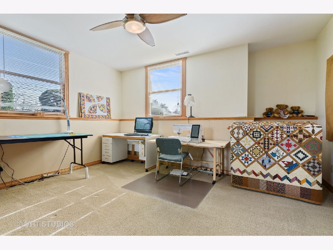
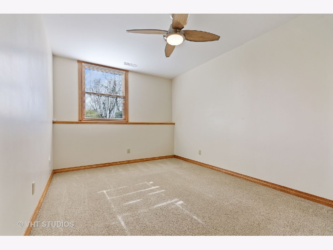
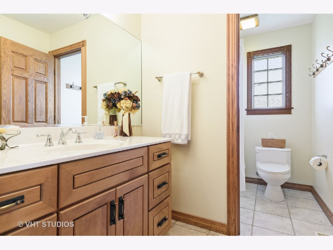
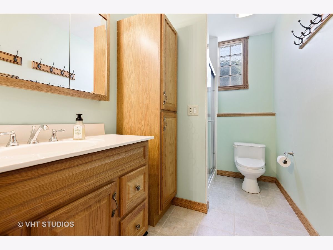
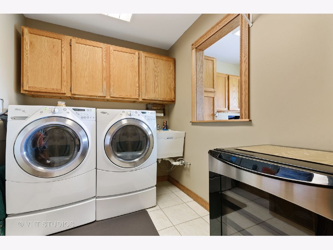
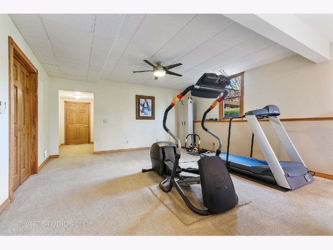
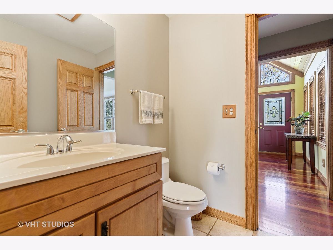
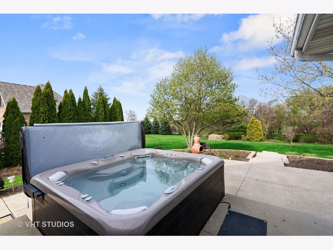
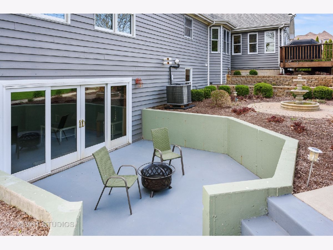
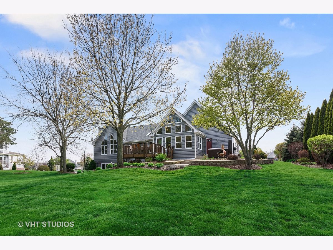
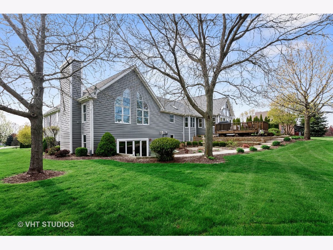
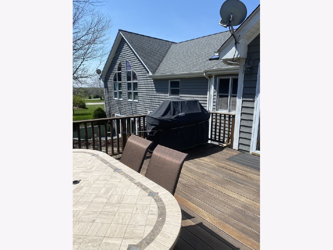
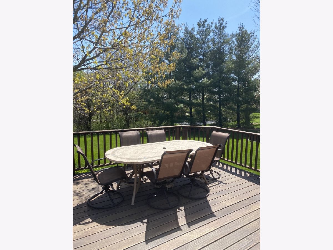
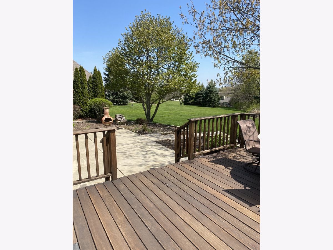
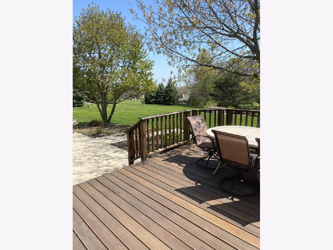
Room Specifics
Total Bedrooms: 5
Bedrooms Above Ground: 5
Bedrooms Below Ground: 0
Dimensions: —
Floor Type: Carpet
Dimensions: —
Floor Type: Carpet
Dimensions: —
Floor Type: Carpet
Dimensions: —
Floor Type: —
Full Bathrooms: 4
Bathroom Amenities: Steam Shower,Double Sink,Full Body Spray Shower,Double Shower
Bathroom in Basement: 1
Rooms: Bedroom 5,Den,Office,Game Room,Exercise Room,Heated Sun Room,Storage,Other Room
Basement Description: Finished,Exterior Access
Other Specifics
| 3.1 | |
| Concrete Perimeter | |
| Asphalt | |
| Deck, Patio, Hot Tub, Dog Run, Invisible Fence | |
| Landscaped,Mature Trees | |
| 173X348X160X298 | |
| — | |
| Full | |
| Vaulted/Cathedral Ceilings, Hardwood Floors, First Floor Bedroom, In-Law Arrangement, First Floor Laundry, First Floor Full Bath | |
| Double Oven, Microwave, Dishwasher, Refrigerator, Washer, Dryer, Trash Compactor, Stainless Steel Appliance(s), Water Purifier Owned, Water Softener Owned | |
| Not in DB | |
| Park, Horse-Riding Area, Horse-Riding Trails, Street Paved | |
| — | |
| — | |
| Wood Burning, Heatilator |
Tax History
| Year | Property Taxes |
|---|---|
| 2020 | $12,611 |
Contact Agent
Nearby Similar Homes
Nearby Sold Comparables
Contact Agent
Listing Provided By
Baird & Warner Real Estate - Algonquin


