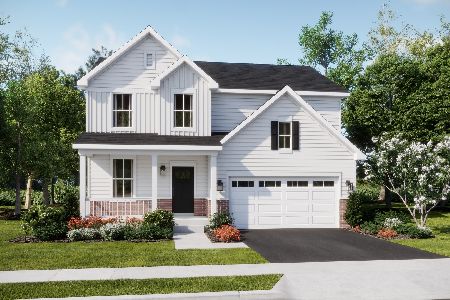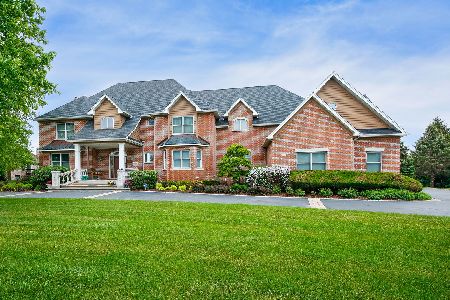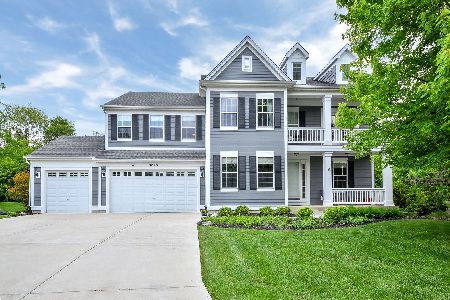10N646 Manchester Lane, Elgin, Illinois 60124
$582,500
|
Sold
|
|
| Status: | Closed |
| Sqft: | 3,045 |
| Cost/Sqft: | $180 |
| Beds: | 4 |
| Baths: | 4 |
| Year Built: | 1992 |
| Property Taxes: | $12,456 |
| Days On Market: | 1025 |
| Lot Size: | 0,92 |
Description
Multiple offers received, highest & best by Monday, 5/15 @ 5pm. Welcome to your dream home in the prestigious Williamsburg Green subdivision adjacent to the renowned Elgin Country Club. This stunning ranch-style home boasts two primary suites that allow for unparalleled privacy and flexibility. Perfect for a multi-generational family, the home features ADA accessibility to ensure comfort and convenience for all residents. The spacious and elegant living areas are perfect for entertaining, and the large windows allow for plenty of natural light. The gourmet kitchen is a chef's dream, equipped with high-end appliances, custom cabinetry, and an abundance of counter space. Step outside to enjoy the beautiful outdoors in your private backyard. The home sits on a large lot with meticulous landscaping and an abundance of space for outdoor activities. The patio space is perfect for relaxing, BBQs or even a hot tub! Located in a premier location just 6 miles from I-90, this home is in close proximity to some of the best cultural and recreational activities, shopping and dining options. Plus, with quiet non-through streets, you'll enjoy privacy and peacefulness without sacrificing convenience. Also, within the highly regarded Burlington School District 301. In addition to the two primary suites this home offers 2 additional bedrooms with Jack-n-Jill bath. Partial finished basement with plenty of storage and a large crawl space for additional storage. 3.5 car insulated garage. French doors to the expansive stone patio with covered porch space and retractable awning. Updated kitchen (2020) furnace (2018), newer Gilkey windows, A/C unit replaced 5 Ton - 14 Seer (2023), roof (2010) and gutters/exterior paint (2020). Don't miss out on the opportunity to own a piece of luxury in Elgin, IL.
Property Specifics
| Single Family | |
| — | |
| — | |
| 1992 | |
| — | |
| — | |
| No | |
| 0.92 |
| Kane | |
| Williamsburg Green | |
| 0 / Not Applicable | |
| — | |
| — | |
| — | |
| 11741475 | |
| 0620151006 |
Nearby Schools
| NAME: | DISTRICT: | DISTANCE: | |
|---|---|---|---|
|
Grade School
Country Trails Elementary School |
301 | — | |
|
Middle School
Prairie Knolls Middle School |
301 | Not in DB | |
|
High School
Central High School |
301 | Not in DB | |
|
Alternate Junior High School
Central Middle School |
— | Not in DB | |
Property History
| DATE: | EVENT: | PRICE: | SOURCE: |
|---|---|---|---|
| 14 Jan, 2016 | Sold | $322,500 | MRED MLS |
| 24 Nov, 2015 | Under contract | $339,900 | MRED MLS |
| 8 Sep, 2015 | Listed for sale | $339,900 | MRED MLS |
| 11 Jul, 2023 | Sold | $582,500 | MRED MLS |
| 15 May, 2023 | Under contract | $549,500 | MRED MLS |
| 10 May, 2023 | Listed for sale | $549,500 | MRED MLS |
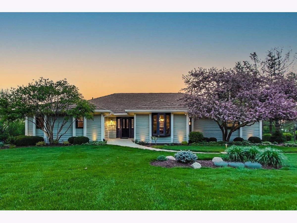
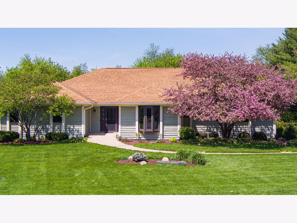
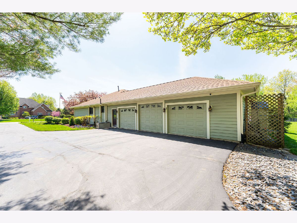
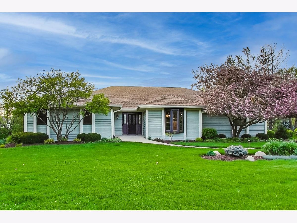
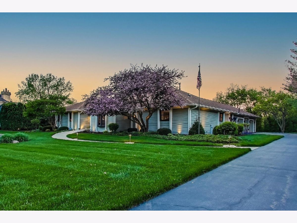
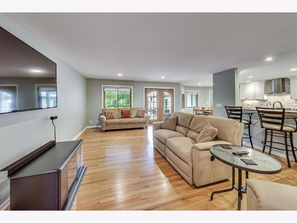
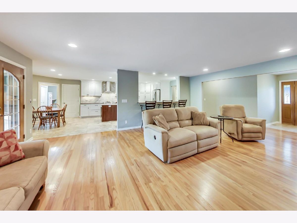
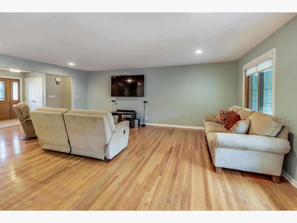
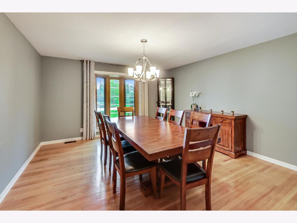
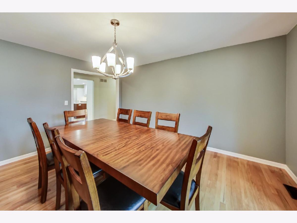
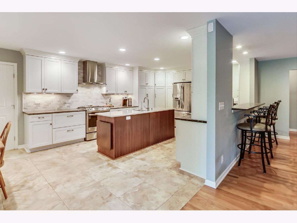
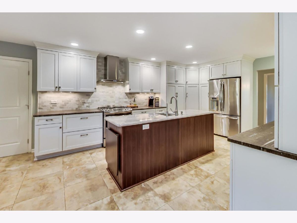
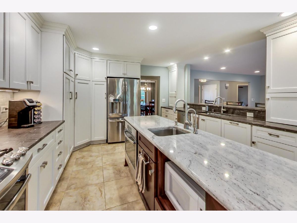
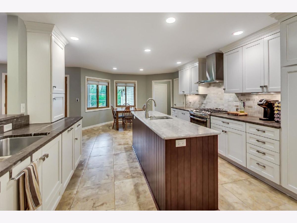
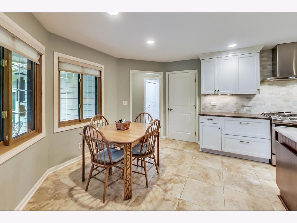
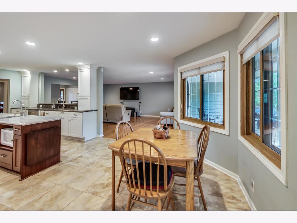
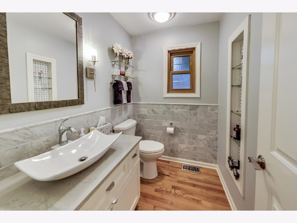
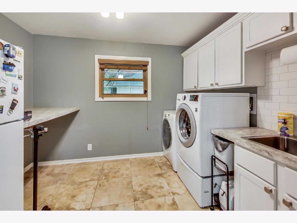
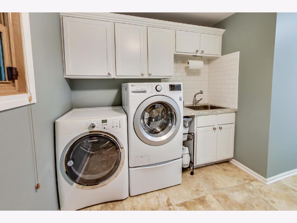
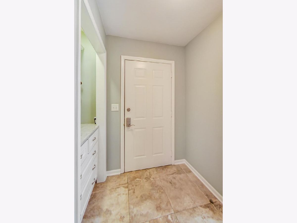
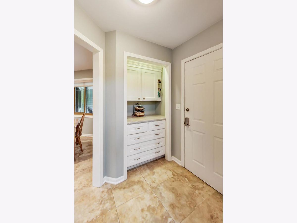
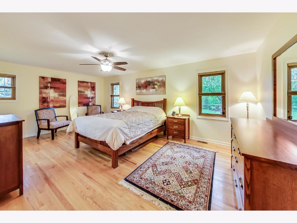
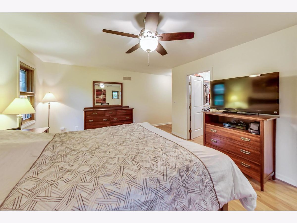
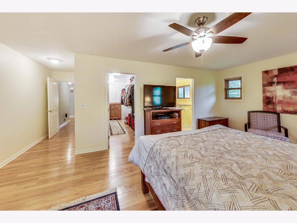
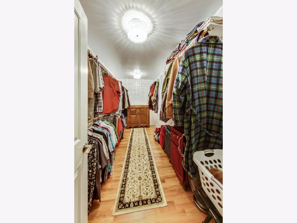
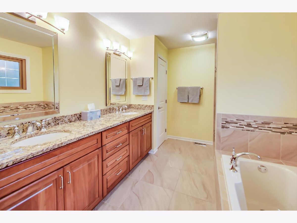
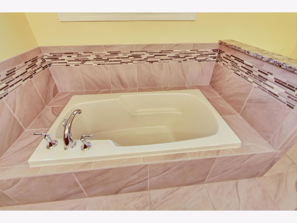
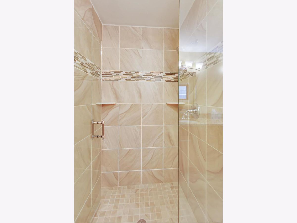
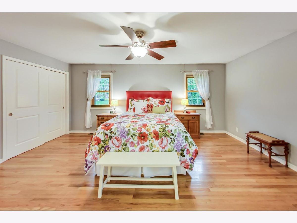
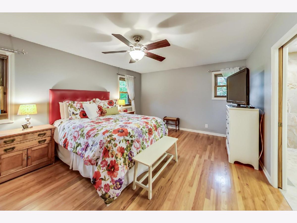
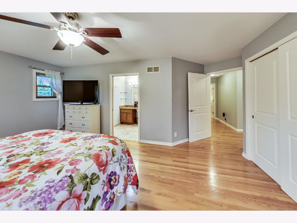
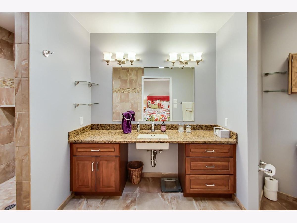
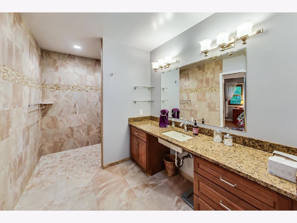
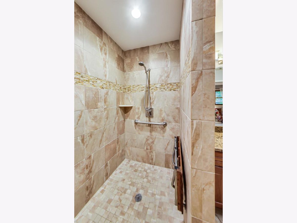
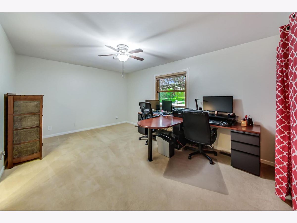
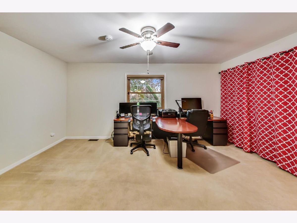
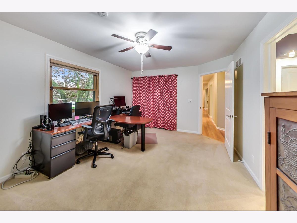
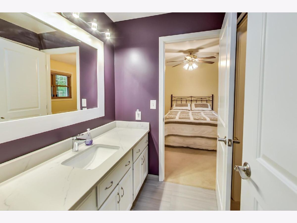
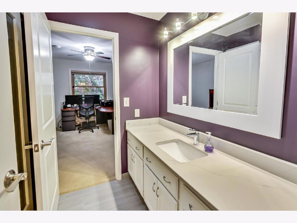
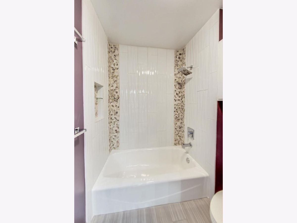
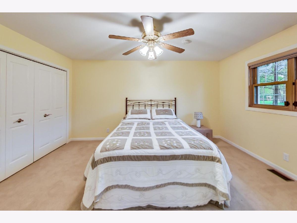
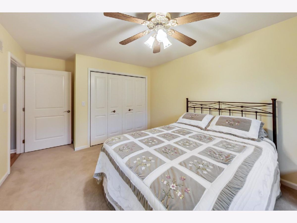
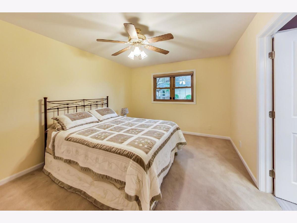
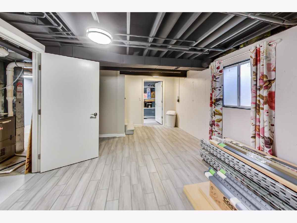
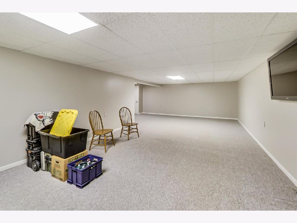
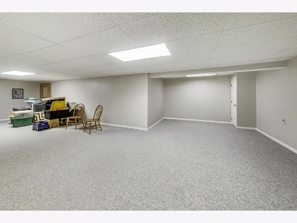
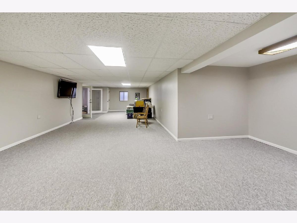
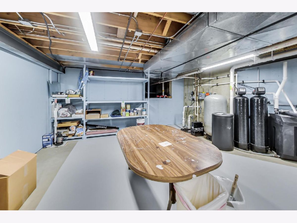
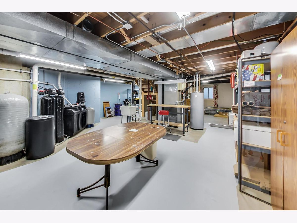
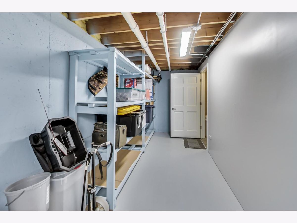
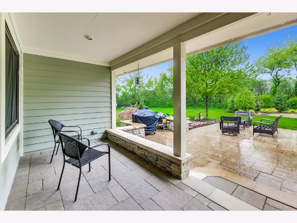
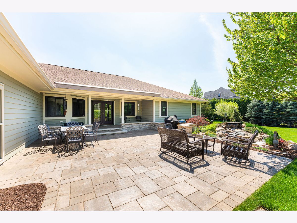
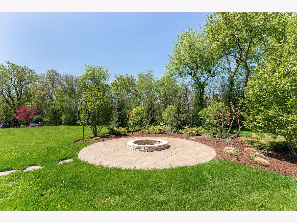
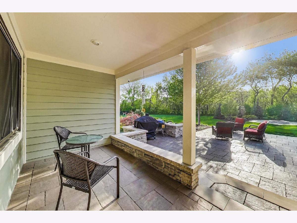
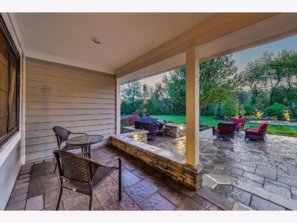
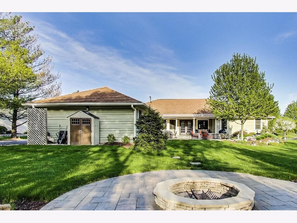
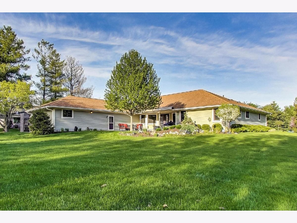
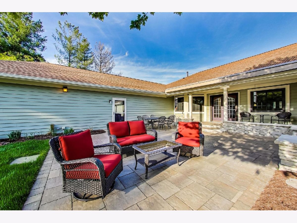
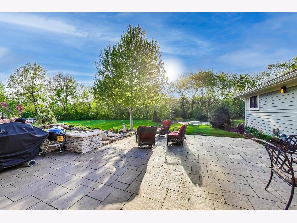
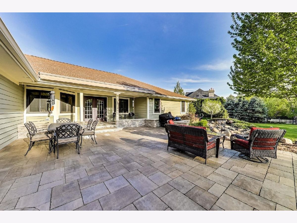
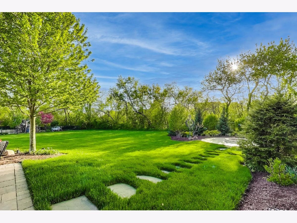
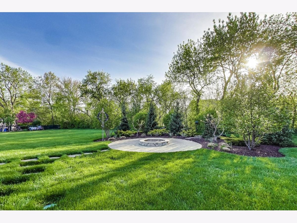
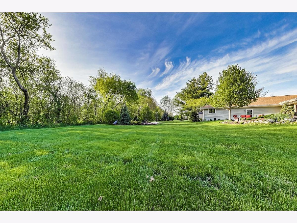
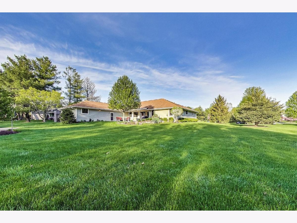
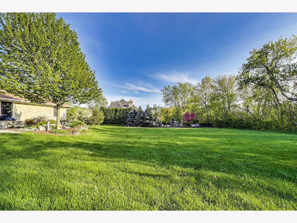
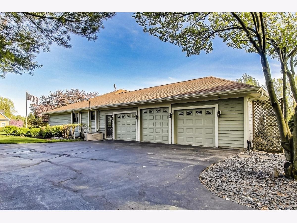
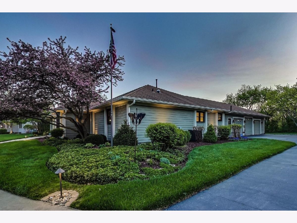
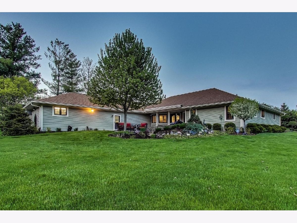
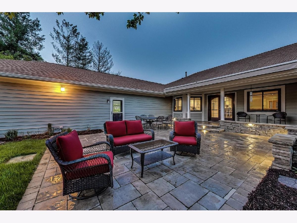
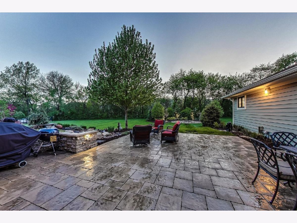
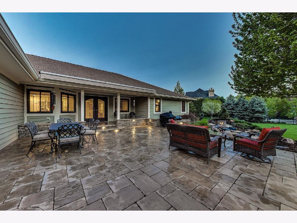
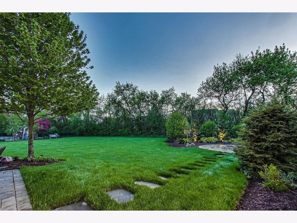
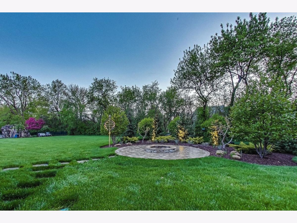
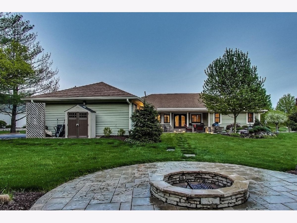
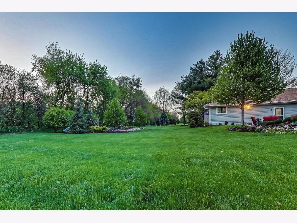
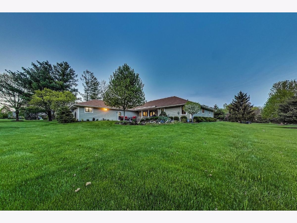
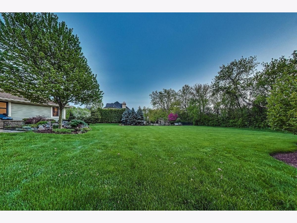
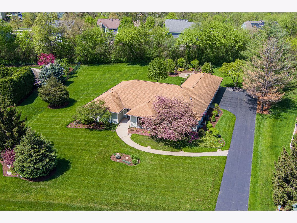
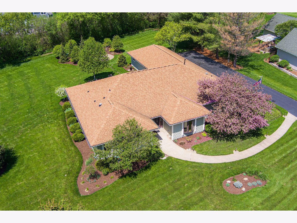
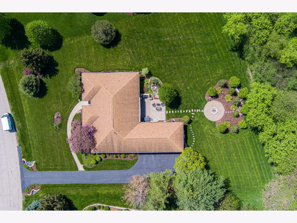
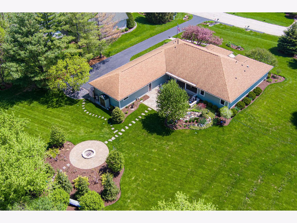
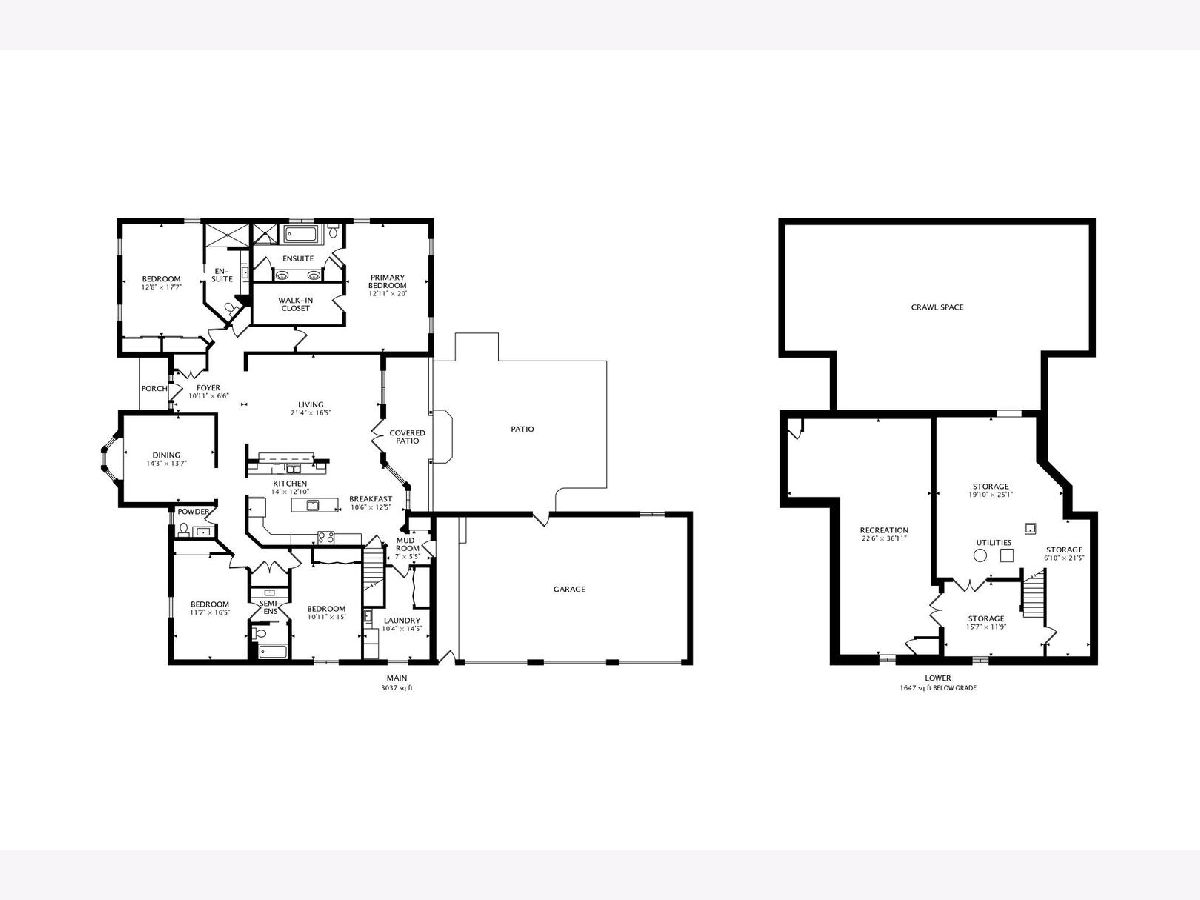
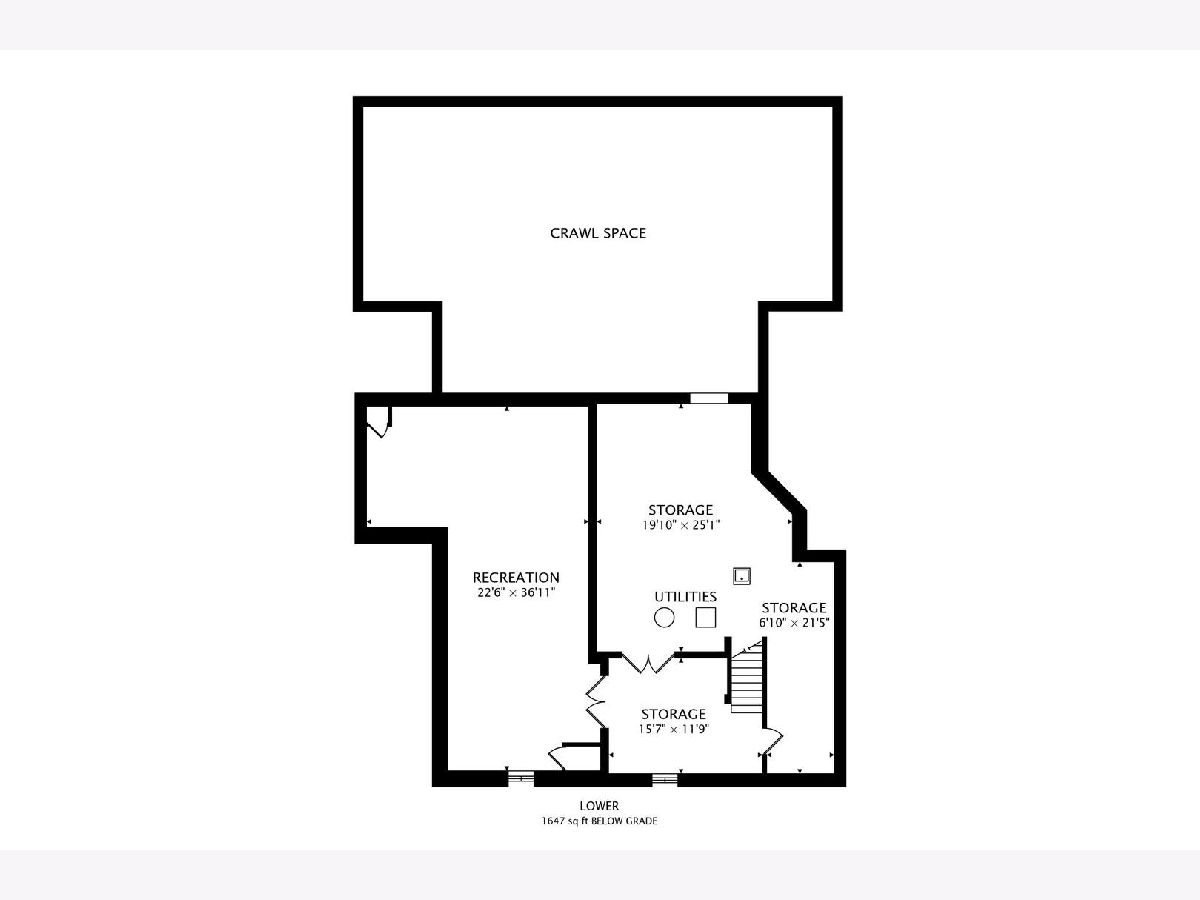
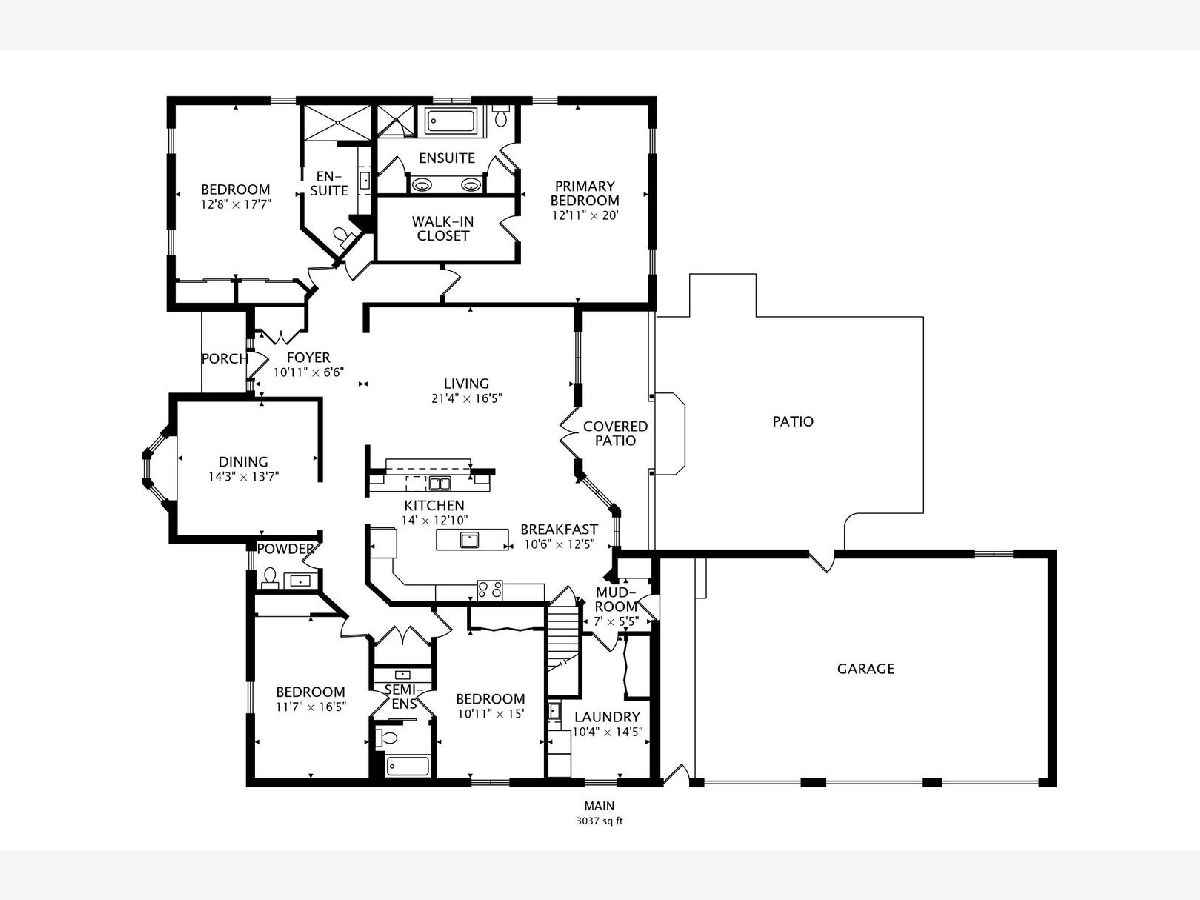
Room Specifics
Total Bedrooms: 4
Bedrooms Above Ground: 4
Bedrooms Below Ground: 0
Dimensions: —
Floor Type: —
Dimensions: —
Floor Type: —
Dimensions: —
Floor Type: —
Full Bathrooms: 4
Bathroom Amenities: Separate Shower,Accessible Shower,Double Sink,Soaking Tub
Bathroom in Basement: 0
Rooms: —
Basement Description: Partially Finished,Crawl,Rec/Family Area
Other Specifics
| 3.5 | |
| — | |
| Asphalt | |
| — | |
| — | |
| 133X221X215X245 | |
| — | |
| — | |
| — | |
| — | |
| Not in DB | |
| — | |
| — | |
| — | |
| — |
Tax History
| Year | Property Taxes |
|---|---|
| 2016 | $9,961 |
| 2023 | $12,456 |
Contact Agent
Nearby Similar Homes
Nearby Sold Comparables
Contact Agent
Listing Provided By
@properties Christie?s International Real Estate






