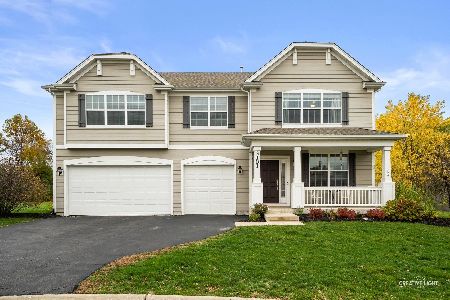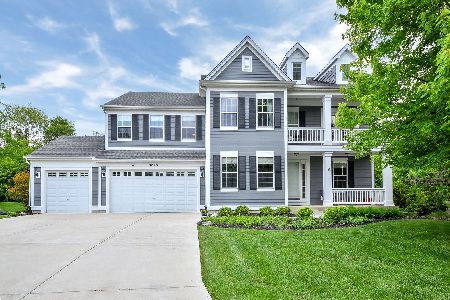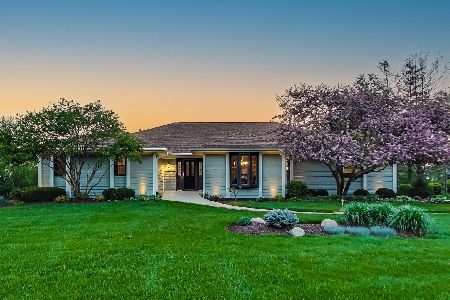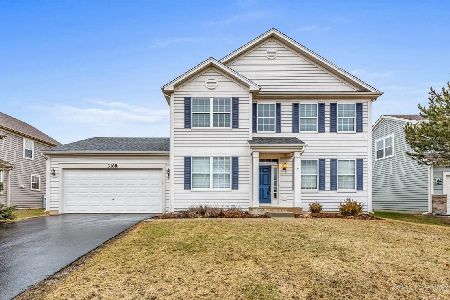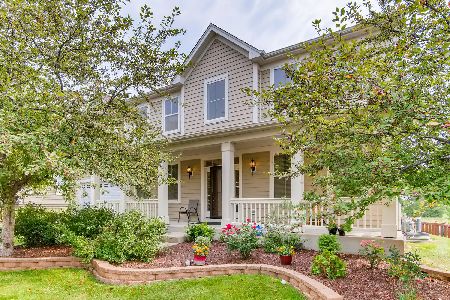3101 Long Common Parkway, Elgin, Illinois 60124
$332,500
|
Sold
|
|
| Status: | Closed |
| Sqft: | 3,242 |
| Cost/Sqft: | $108 |
| Beds: | 5 |
| Baths: | 3 |
| Year Built: | 2013 |
| Property Taxes: | $11,747 |
| Days On Market: | 2697 |
| Lot Size: | 0,45 |
Description
Beautiful Providence home in Top Rated Burlington SD 301! Stunning acacia hardwood throughout the sunny open main level with 9 ft ceilings and neutral paint throughout. A Cooks Delight - gorgeous gourmet kitchen with 42 cabinets, granite counters, island, double oven and huge walk-in pantry. Sliding door from eat-in kitchen area opens to patio w/natural gas grill hookup and secluded backyard. Large office/bedroom on main level w/half bath. CAT 5 hi speed internet wired on all 3 floors. Enormous Master Suite shines with natural light, a fabulous sitting area and enormous walk-in closet. Master Bath has a separate shower and dual sinks with a large linen closet. Enormous Loft perfect for play area or craft space - easily converted into a 5th second-level bedroom. 3 additional large bedrooms with huge closets. Bring your ideas to the full, unfinished basement w/bath rough-in. Second Floor Laundry Room insulated for sound. 3 car garage w/tons of storage.
Property Specifics
| Single Family | |
| — | |
| Contemporary | |
| 2013 | |
| Full | |
| — | |
| No | |
| 0.45 |
| Kane | |
| Providence | |
| 0 / Not Applicable | |
| None | |
| Public | |
| Public Sewer | |
| 10109121 | |
| 0619299008 |
Nearby Schools
| NAME: | DISTRICT: | DISTANCE: | |
|---|---|---|---|
|
Grade School
Prairie View Grade School |
301 | — | |
|
Middle School
Prairie Knolls Middle School |
301 | Not in DB | |
|
High School
Central High School |
301 | Not in DB | |
Property History
| DATE: | EVENT: | PRICE: | SOURCE: |
|---|---|---|---|
| 12 Mar, 2019 | Sold | $332,500 | MRED MLS |
| 13 Feb, 2019 | Under contract | $349,999 | MRED MLS |
| — | Last price change | $359,900 | MRED MLS |
| 11 Oct, 2018 | Listed for sale | $359,900 | MRED MLS |
| 4 Jan, 2021 | Sold | $364,900 | MRED MLS |
| 3 Nov, 2020 | Under contract | $364,900 | MRED MLS |
| 29 Oct, 2020 | Listed for sale | $364,900 | MRED MLS |
Room Specifics
Total Bedrooms: 5
Bedrooms Above Ground: 5
Bedrooms Below Ground: 0
Dimensions: —
Floor Type: Carpet
Dimensions: —
Floor Type: Carpet
Dimensions: —
Floor Type: Carpet
Dimensions: —
Floor Type: —
Full Bathrooms: 3
Bathroom Amenities: Double Sink
Bathroom in Basement: 0
Rooms: Eating Area,Loft,Bedroom 5
Basement Description: Unfinished,Bathroom Rough-In
Other Specifics
| 3 | |
| Concrete Perimeter | |
| — | |
| Patio, Porch | |
| Cul-De-Sac | |
| 154X111X140X54X50X47 | |
| — | |
| Full | |
| Hardwood Floors, First Floor Bedroom, Second Floor Laundry | |
| Double Oven, Microwave, Dishwasher, Refrigerator, Washer, Dryer, Disposal | |
| Not in DB | |
| Sidewalks, Street Lights, Street Paved | |
| — | |
| — | |
| — |
Tax History
| Year | Property Taxes |
|---|---|
| 2019 | $11,747 |
| 2021 | $11,094 |
Contact Agent
Nearby Similar Homes
Nearby Sold Comparables
Contact Agent
Listing Provided By
@properties







