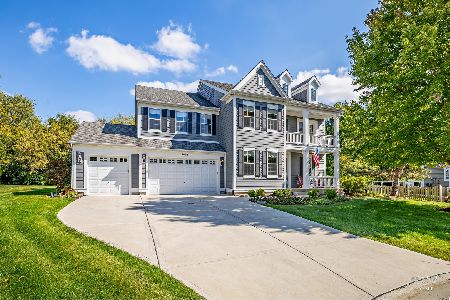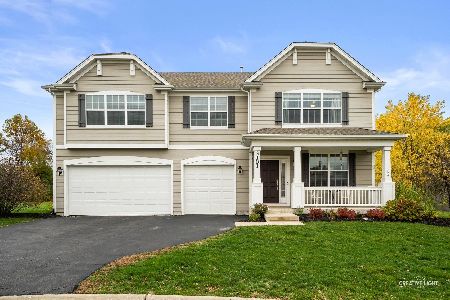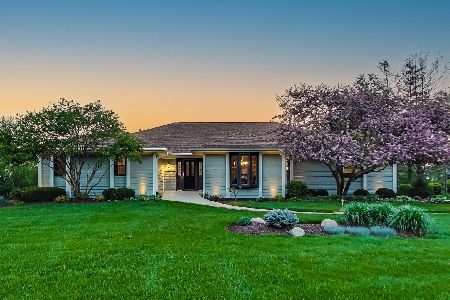3095 Long Common Parkway, Elgin, Illinois 60124
$630,000
|
Sold
|
|
| Status: | Closed |
| Sqft: | 4,362 |
| Cost/Sqft: | $141 |
| Beds: | 4 |
| Baths: | 3 |
| Year Built: | 2007 |
| Property Taxes: | $14,563 |
| Days On Market: | 263 |
| Lot Size: | 0,49 |
Description
Welcome to one of the most distinguished homes in Providence-a beautifully maintained Chatham model, originally built by Town & Country, offering a rare 4,362 square feet of above-ground living space. Lovingly cared for, this home combines timeless craftsmanship with tasteful modern updates, making it truly move-in ready. Step into a freshly painted interior with gleaming, newly refinished hardwood floors throughout the main level. Elegant crown molding accents the space, adding a refined touch to the home's clean, classic aesthetic. Off the grand foyer, you'll find a private home office and a formal living room, both filled with natural light. At the heart of the home is a stunning open-concept kitchen and family room-perfect for entertaining or everyday living. The spacious kitchen features white cabinetry, granite countertops and backsplash, under-cabinet lighting, a large center island, walk-in pantry, and stainless steel appliances (refrigerator, microwave, and dishwasher-all new in 2023). A butler's pantry connects the kitchen to the formal dining room, providing seamless functionality and extra storage. The Family Room is a true showstopper, centered around a brand-new gorgeous fireplace flanked by custom built-in shelving-offering both warmth and character, while creating a cozy yet elevated space to gather. Upstairs, plush newer carpeting, wide hallways, and an oversized loft (19'x19') create an airy, inviting layout. All four bedrooms feature ceiling fans and walk-in closets. The luxurious primary suite is a private retreat with a coffered ceiling, recessed lighting, two walk-in closets, and a spa-like en-suite bath with dual vanities, a soaking tub, tiled shower, private water closet, and linen storage. The full, deep-pour basement with 9-foot ceilings and roughed-in plumbing offers endless potential for future living space. Solidly constructed with 2x6 framing, this home provides superior insulation and energy efficiency. Exterior features include a recently repainted Hardie Board exterior, a newer cement driveway and service walk (2020), and a spacious three-car garage equipped with a 220-volt outlet-ideal for electric vehicles or power tools. Situated on a private half-acre lot, the beautifully landscaped backyard features a large patio with a built-in fire pit, perfect for outdoor entertaining. All this in a prime location near Randall Road, Route 20, I-90, Metra, shopping, dining, and more-plus access to award-winning District 301 schools. Don't miss this rare opportunity to own one of the largest and most well-appointed homes in Providence!
Property Specifics
| Single Family | |
| — | |
| — | |
| 2007 | |
| — | |
| CHATHAM | |
| No | |
| 0.49 |
| Kane | |
| Providence | |
| 0 / Not Applicable | |
| — | |
| — | |
| — | |
| 12389173 | |
| 0619299005 |
Nearby Schools
| NAME: | DISTRICT: | DISTANCE: | |
|---|---|---|---|
|
Grade School
Prairie View Grade School |
301 | — | |
|
Middle School
Prairie Knolls Middle School |
301 | Not in DB | |
|
High School
Central High School |
301 | Not in DB | |
Property History
| DATE: | EVENT: | PRICE: | SOURCE: |
|---|---|---|---|
| 17 Dec, 2024 | Sold | $590,000 | MRED MLS |
| 17 Nov, 2024 | Under contract | $599,900 | MRED MLS |
| — | Last price change | $609,900 | MRED MLS |
| 3 Oct, 2024 | Listed for sale | $629,000 | MRED MLS |
| 15 Jul, 2025 | Sold | $630,000 | MRED MLS |
| 18 Jun, 2025 | Under contract | $615,000 | MRED MLS |
| 11 Jun, 2025 | Listed for sale | $615,000 | MRED MLS |
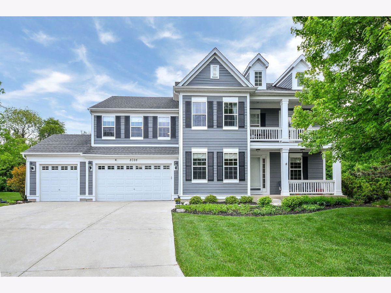
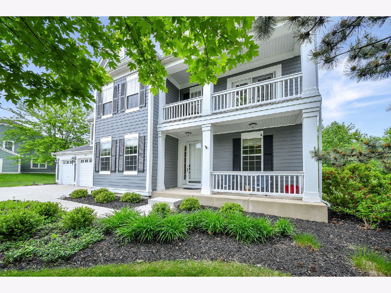
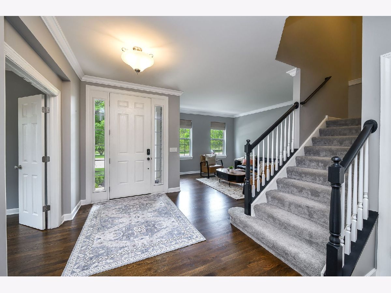
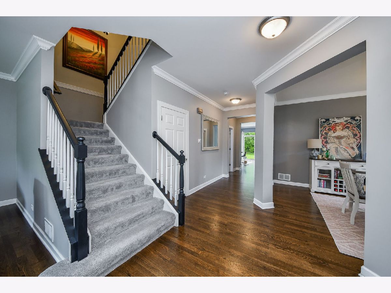
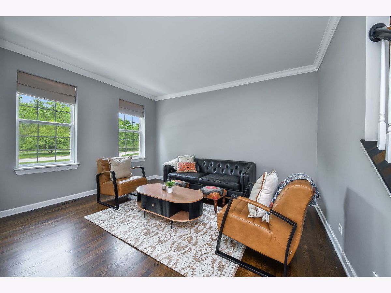
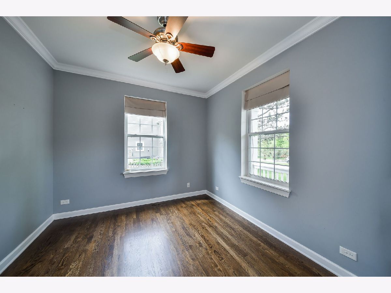
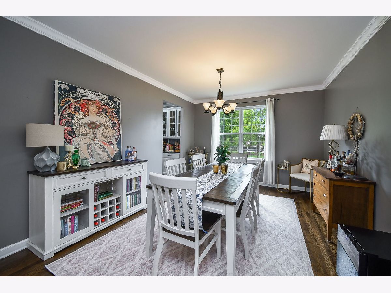
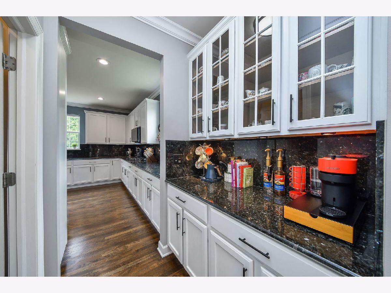
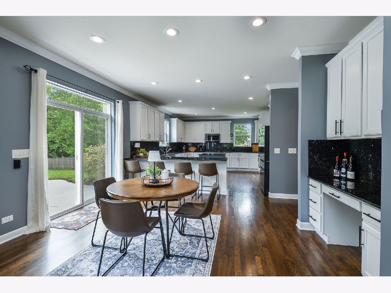
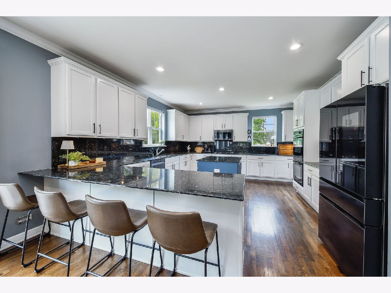
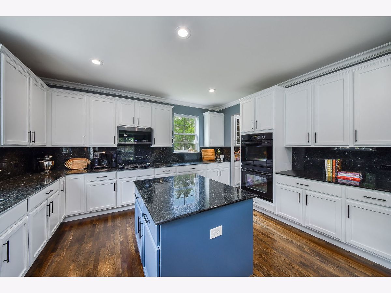
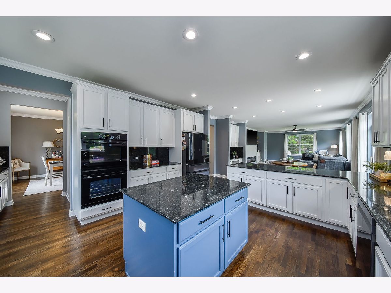
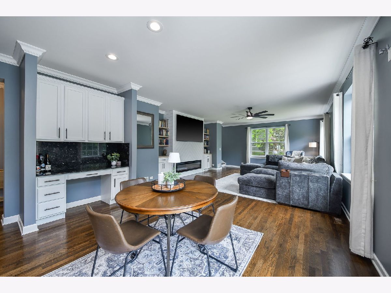
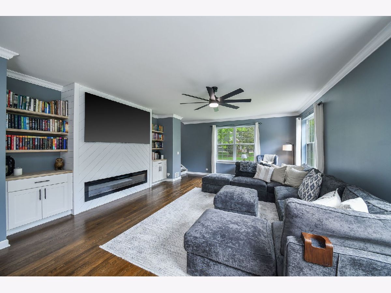
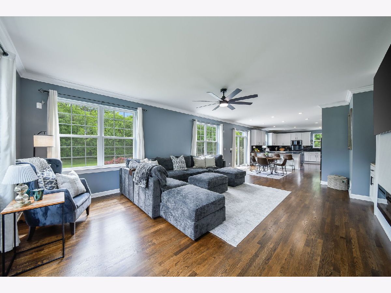
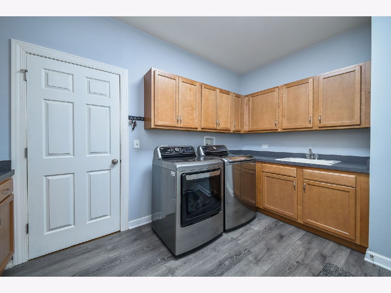
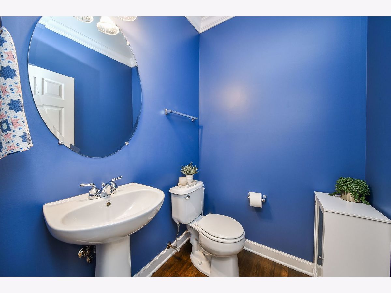
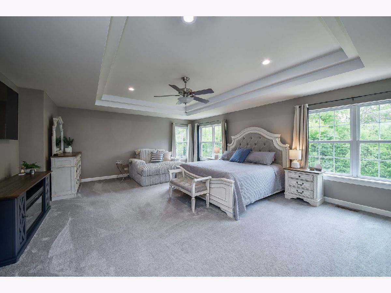
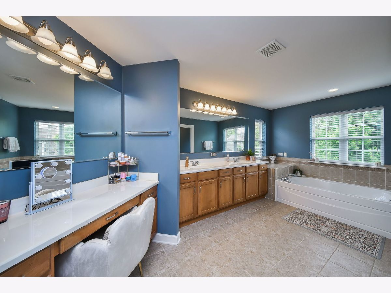
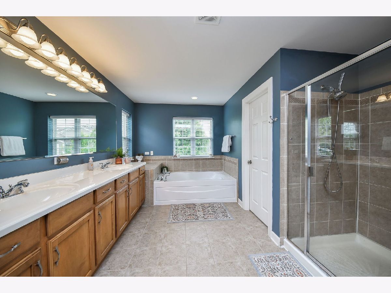
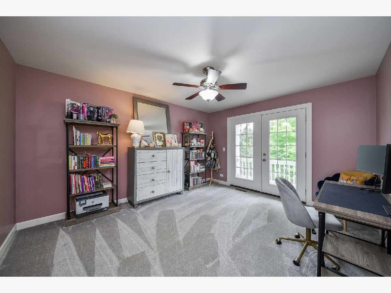
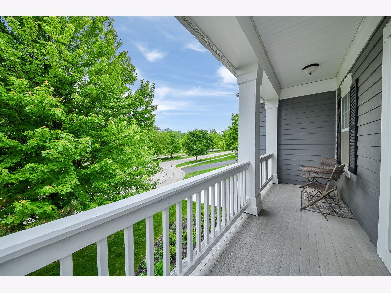
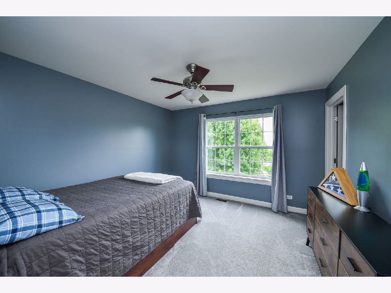
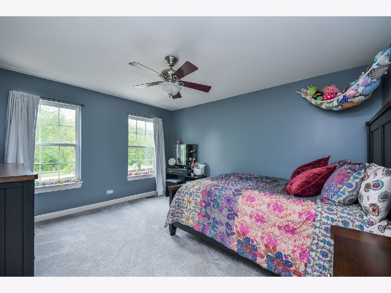
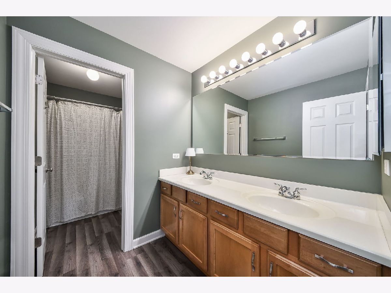
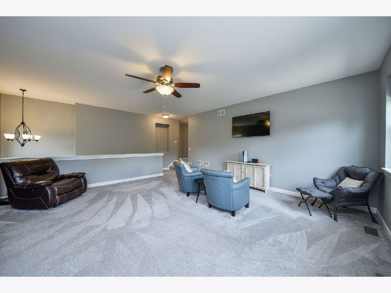
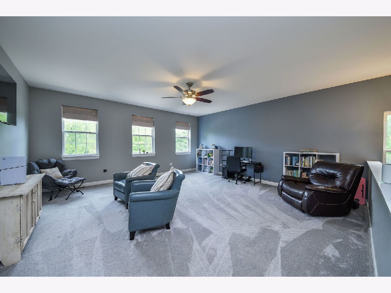
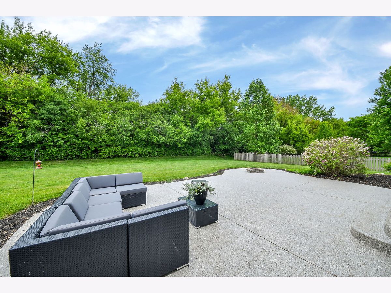
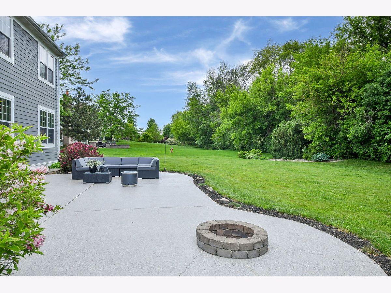
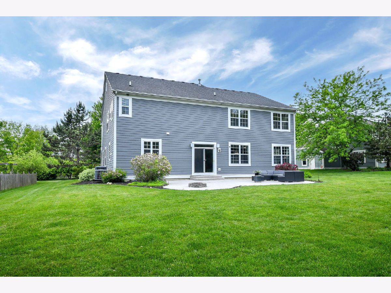
Room Specifics
Total Bedrooms: 4
Bedrooms Above Ground: 4
Bedrooms Below Ground: 0
Dimensions: —
Floor Type: —
Dimensions: —
Floor Type: —
Dimensions: —
Floor Type: —
Full Bathrooms: 3
Bathroom Amenities: Soaking Tub
Bathroom in Basement: 0
Rooms: —
Basement Description: —
Other Specifics
| 3 | |
| — | |
| — | |
| — | |
| — | |
| 150X172X110X175 | |
| Unfinished | |
| — | |
| — | |
| — | |
| Not in DB | |
| — | |
| — | |
| — | |
| — |
Tax History
| Year | Property Taxes |
|---|---|
| 2024 | $14,563 |
Contact Agent
Nearby Similar Homes
Nearby Sold Comparables
Contact Agent
Listing Provided By
@properties Christie's International Real Estate







