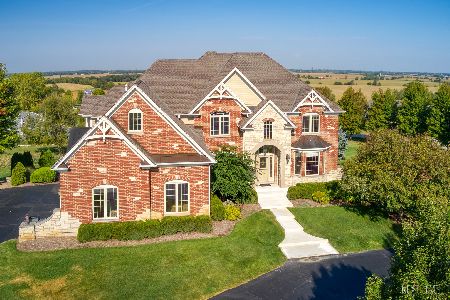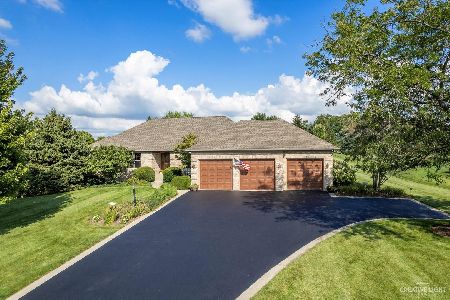10N852 Highland Trail, Hampshire, Illinois 60140
$483,500
|
Sold
|
|
| Status: | Closed |
| Sqft: | 2,742 |
| Cost/Sqft: | $182 |
| Beds: | 4 |
| Baths: | 3 |
| Year Built: | 1997 |
| Property Taxes: | $9,880 |
| Days On Market: | 888 |
| Lot Size: | 2,04 |
Description
Welcome to your dream home! Nestled on a 2-acre lot with breathtaking views and captivating sunsets, you will step into luxury in this beautifully renovated home; adorned with beautiful hardwood flooring, 6" baseboards, and the attention to detail throughout. The living room is light and bright with door to the wrapped front porch and opens to the dining room! The heart of this home is the stunning kitchen, featuring an abundance of cabinetry, sleek granite countertops, and stainless-steel appliances. A large center island, perfect for entertaining, comfortably seats six and adds a touch of elegance to the space. The family room is a cozy haven, with a charming brick fireplace and a bay window that fills the room with natural light and backyard views. First floor laundry/mudroom. Unwind in the exquisite master suite, which was completely redesigned and brought to life! Not only is there a spacious sitting area with a granite morning bar, a brick fireplace, and large walk-in closet. The bedroom has French doors and vaulted ceilings and the master bath is a true oasis, boasting a large rain shower, a whirlpool tub for ultimate relaxation, and his and hers sinks. Three additional bedrooms provide plenty of space for family or guests. The deep pour basement offers endless possibilities, with rough-in plumbing for a future bath. The three-car garage provides ample storage. Experience the best of country living while being conveniently located close to the middle school and high school. Indulge in all the luxuries this home has to offer and create unforgettable memories in your own private oasis. Newer Windows and Top of the line Whole House Water System!
Property Specifics
| Single Family | |
| — | |
| — | |
| 1997 | |
| — | |
| — | |
| No | |
| 2.04 |
| Kane | |
| — | |
| — / Not Applicable | |
| — | |
| — | |
| — | |
| 11843015 | |
| 0424227004 |
Property History
| DATE: | EVENT: | PRICE: | SOURCE: |
|---|---|---|---|
| 28 Feb, 2013 | Sold | $276,500 | MRED MLS |
| 28 Dec, 2012 | Under contract | $289,900 | MRED MLS |
| — | Last price change | $299,900 | MRED MLS |
| 5 Jul, 2012 | Listed for sale | $299,900 | MRED MLS |
| 15 Sep, 2023 | Sold | $483,500 | MRED MLS |
| 16 Aug, 2023 | Under contract | $499,900 | MRED MLS |
| 8 Aug, 2023 | Listed for sale | $499,900 | MRED MLS |
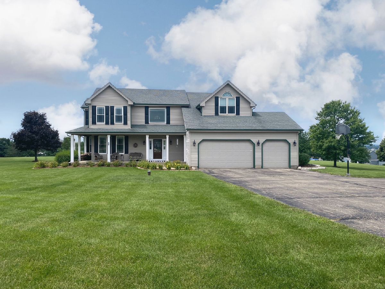
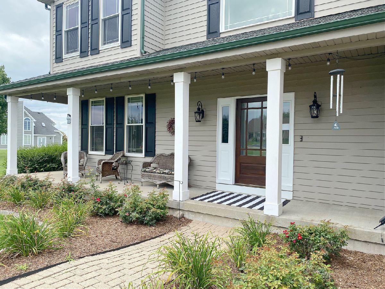
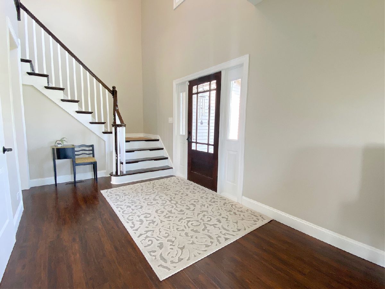
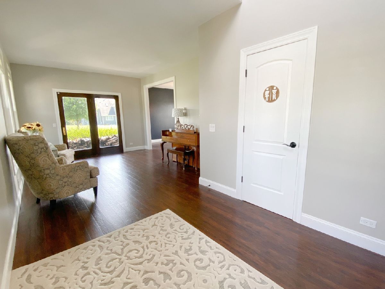
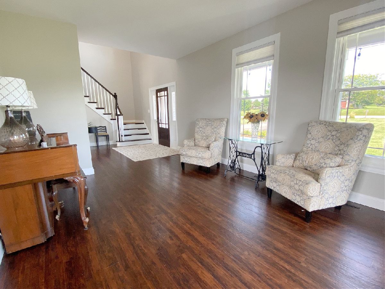
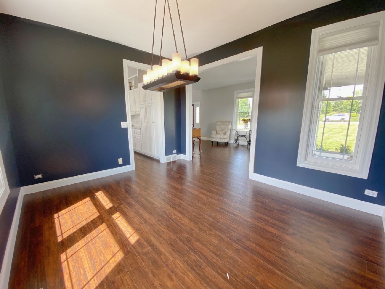
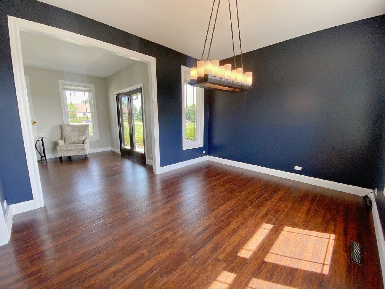
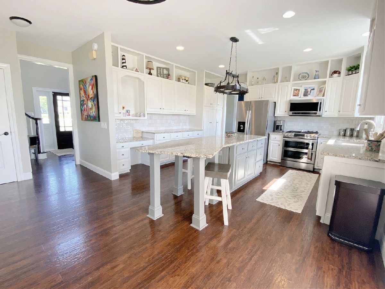
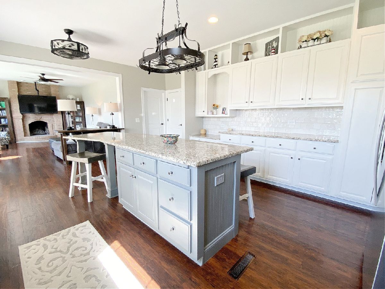
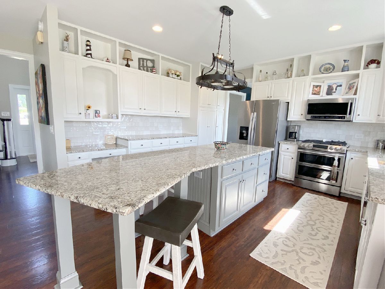
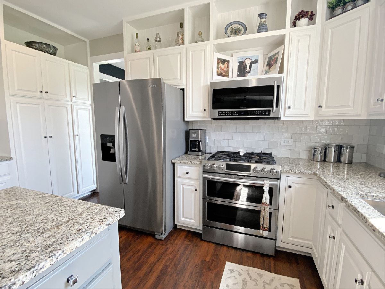
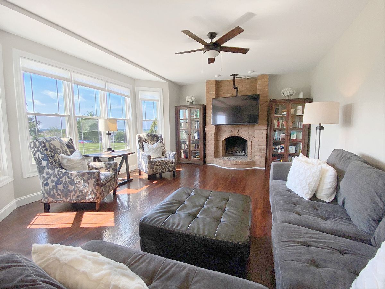
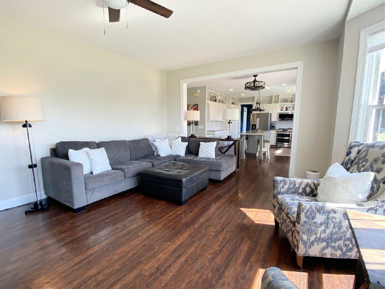
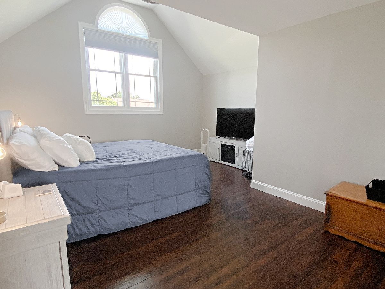
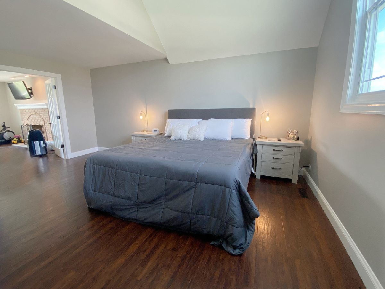
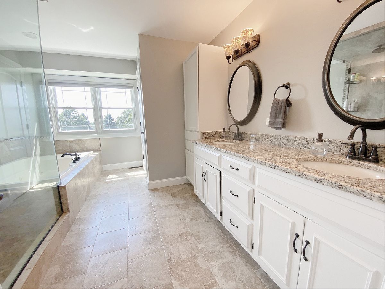
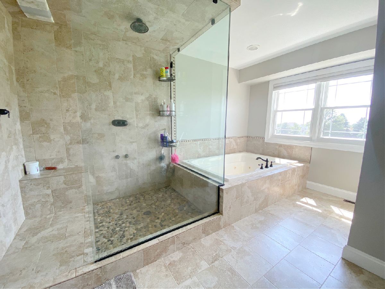
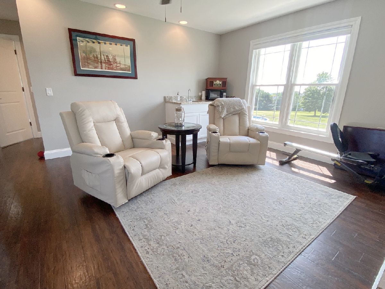
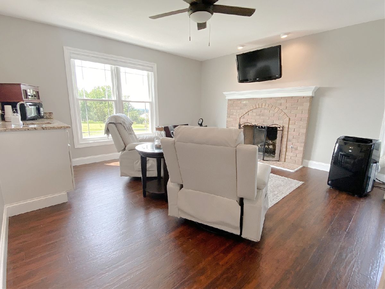
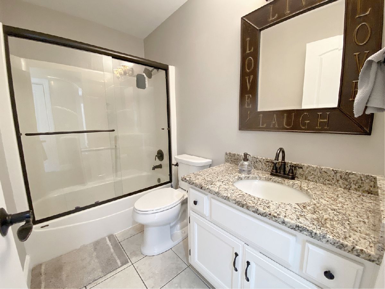
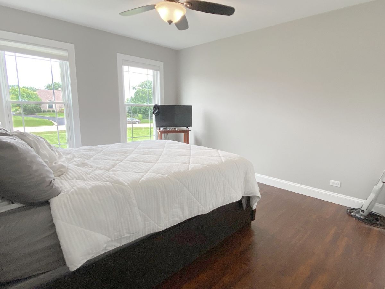
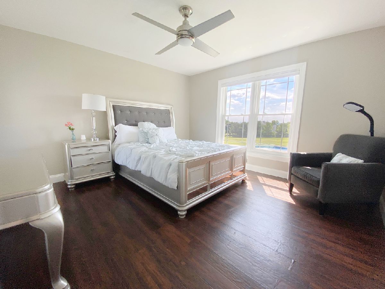
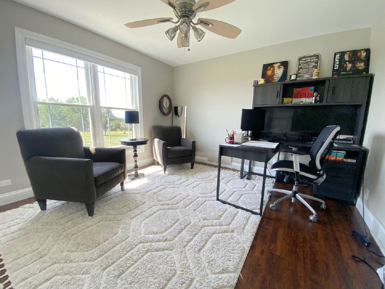
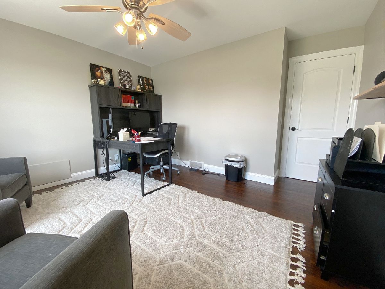
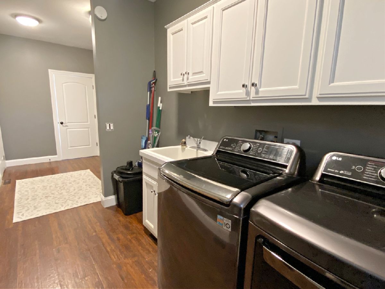
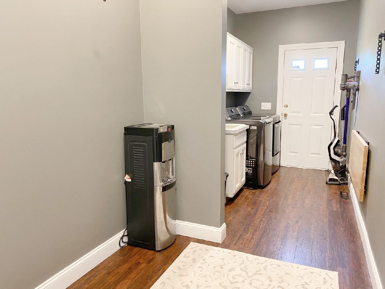
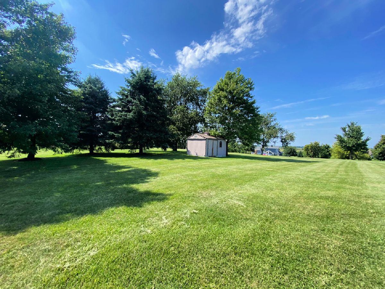
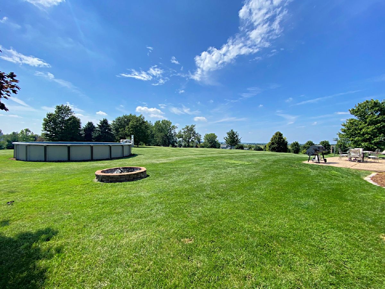
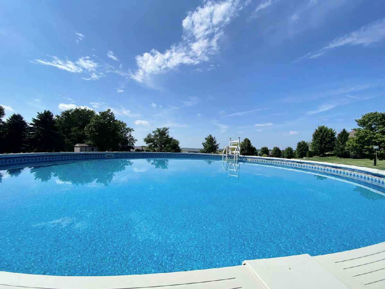
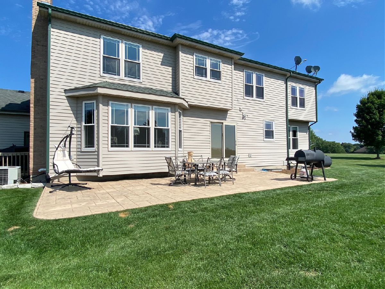
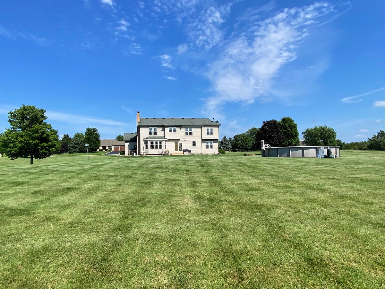
Room Specifics
Total Bedrooms: 4
Bedrooms Above Ground: 4
Bedrooms Below Ground: 0
Dimensions: —
Floor Type: —
Dimensions: —
Floor Type: —
Dimensions: —
Floor Type: —
Full Bathrooms: 3
Bathroom Amenities: Whirlpool,Double Sink,Double Shower
Bathroom in Basement: 0
Rooms: —
Basement Description: Unfinished,Bathroom Rough-In,9 ft + pour
Other Specifics
| 3 | |
| — | |
| Asphalt | |
| — | |
| — | |
| 347X358X270X200 | |
| Full,Unfinished | |
| — | |
| — | |
| — | |
| Not in DB | |
| — | |
| — | |
| — | |
| — |
Tax History
| Year | Property Taxes |
|---|---|
| 2013 | $9,558 |
| 2023 | $9,880 |
Contact Agent
Nearby Similar Homes
Nearby Sold Comparables
Contact Agent
Listing Provided By
The HomeCourt Real Estate


