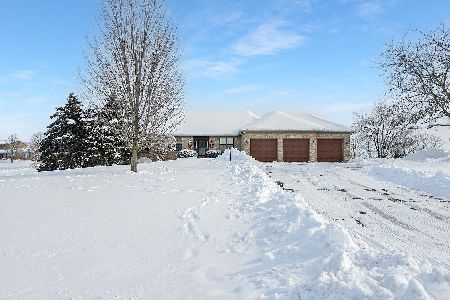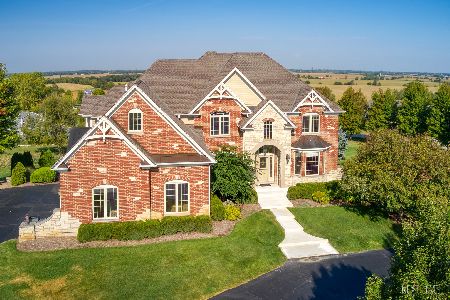10N871 Highland Trail, Hampshire, Illinois 60140
$497,500
|
Sold
|
|
| Status: | Closed |
| Sqft: | 2,052 |
| Cost/Sqft: | $261 |
| Beds: | 3 |
| Baths: | 3 |
| Year Built: | 1997 |
| Property Taxes: | $10,396 |
| Days On Market: | 1182 |
| Lot Size: | 2,04 |
Description
Single level living at its finest! Don't miss this opportunity to own this gorgeous custom-built brick and cedar ranch home located on 2 picturesque acres of land in Hampshire's finest, Burlington Hills. Pristine landscaping and a recently re-done driveway offer great curb appeal. Inside, you'll be met with a great open floor plan boasting gorgeous hardwood floors and tons of natural sunlight throughout. The formal dining room is accented by crown molding and a chair rail. The kitchen features abundant cabinetry, mosaic tile backsplash, a double oven, brand new dishwasher and refrigerator, and a large center island with a cooktop. Adjoining the kitchen is the family room and an eating area with table space ~ ideal layout for hosting family gatherings! The family room boasts a tray ceiling and a cozy brick fireplace flanked by built-in shelving. ABSOLUTELY STUNNING sunroom with a vaulted cedar ceiling is the perfect spot to relax and enjoy the tranquil views and gentle breezes of your sprawling backyard. The impressive master suite features a vaulted ceiling, a huge walk-in closet, and a private master bath with a whirlpool tub and step-in shower. 2nd and 3rd bedrooms are both generously sized and share access to the full hall bath. The laundry room is conveniently located on the main level! The full, wide-open basement offers exterior access, heated floors, high ceilings and tons of storage space - and could be finished in the future to add even more living space. The basement already includes a full bath! Attached three-car garage has loads of additional space and has heated floors as well! Freshly painted inside and out, newer carpeting, roof new in 2016, and so much more! A true out in the country feel located just 15 minutes from all of the shopping and dining on Randall Road. This could be your private oasis... WELCOME HOME!!!
Property Specifics
| Single Family | |
| — | |
| — | |
| 1997 | |
| — | |
| — | |
| No | |
| 2.04 |
| Kane | |
| Burlington Hills | |
| 0 / Not Applicable | |
| — | |
| — | |
| — | |
| 11654252 | |
| 0424226006 |
Nearby Schools
| NAME: | DISTRICT: | DISTANCE: | |
|---|---|---|---|
|
Grade School
Howard B Thomas Grade School |
301 | — | |
|
Middle School
Central Middle School |
301 | Not in DB | |
|
High School
Central High School |
301 | Not in DB | |
Property History
| DATE: | EVENT: | PRICE: | SOURCE: |
|---|---|---|---|
| 9 Mar, 2023 | Sold | $497,500 | MRED MLS |
| 11 Dec, 2022 | Under contract | $534,900 | MRED MLS |
| 17 Oct, 2022 | Listed for sale | $534,900 | MRED MLS |
| 28 Feb, 2024 | Sold | $554,900 | MRED MLS |
| 21 Jan, 2024 | Under contract | $559,900 | MRED MLS |
| 17 Jan, 2024 | Listed for sale | $559,900 | MRED MLS |
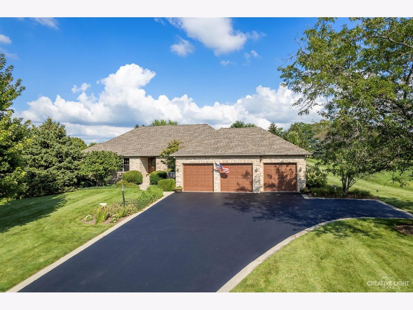
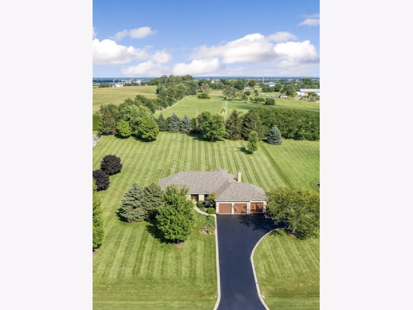
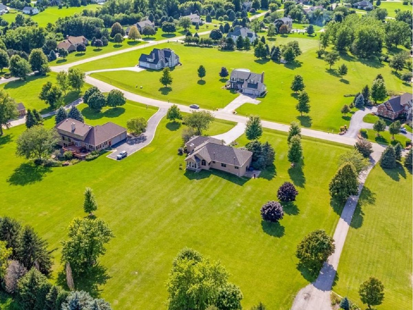
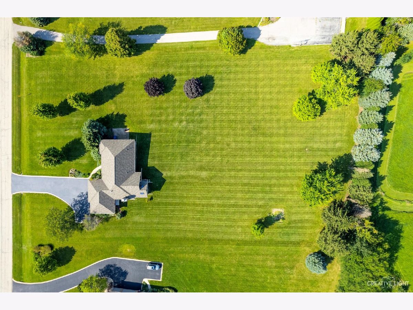
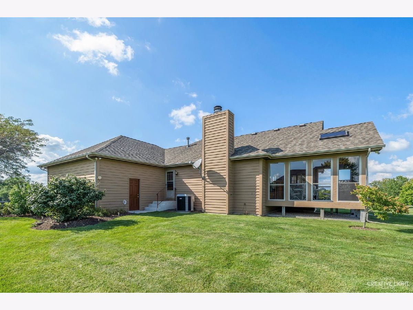
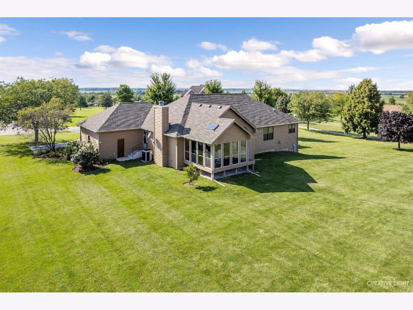
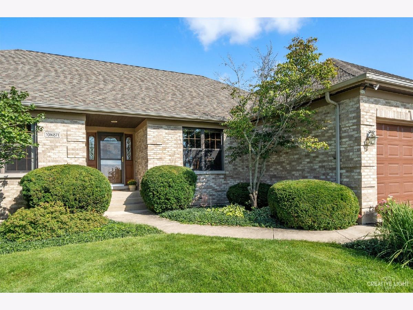
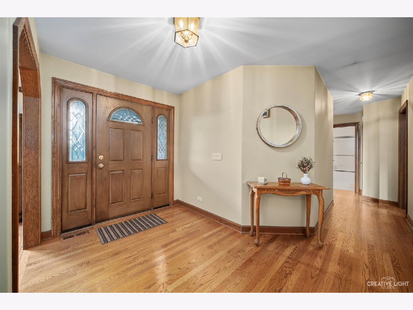
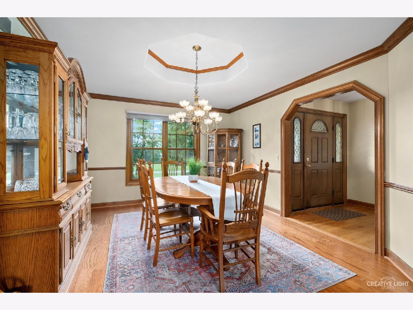
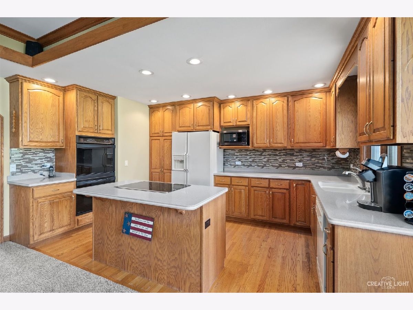
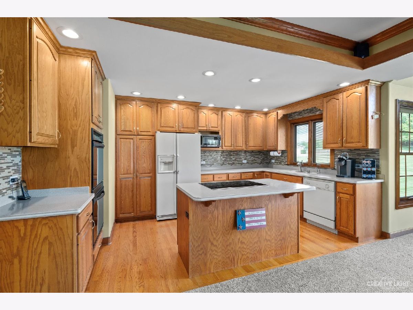
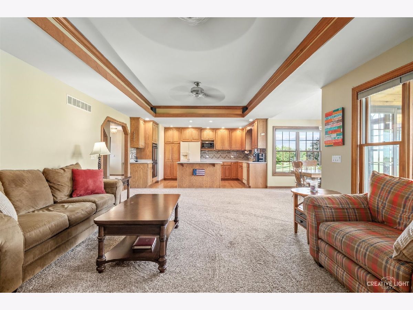
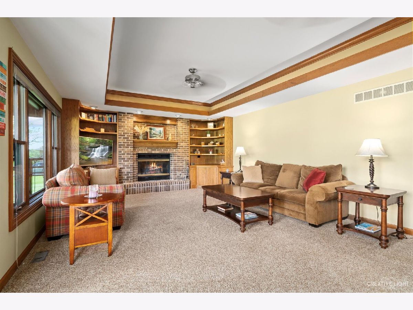
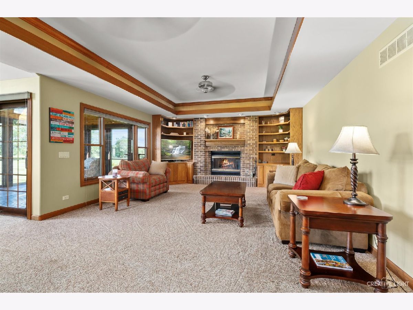
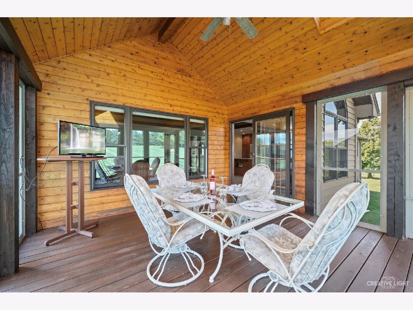
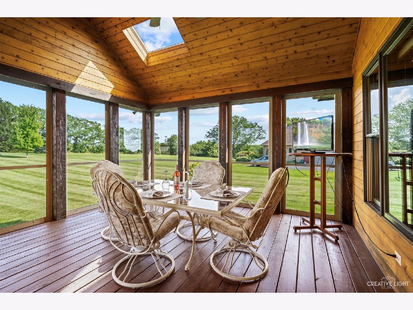
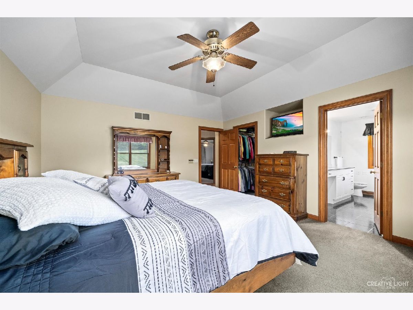
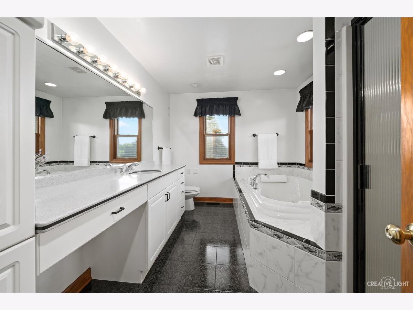
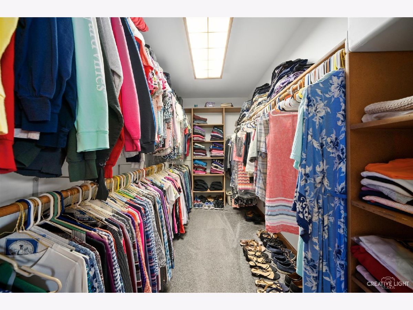
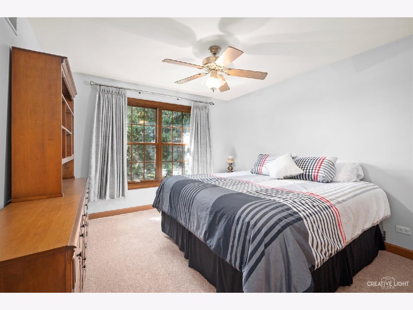
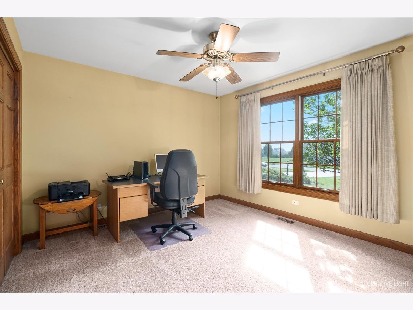
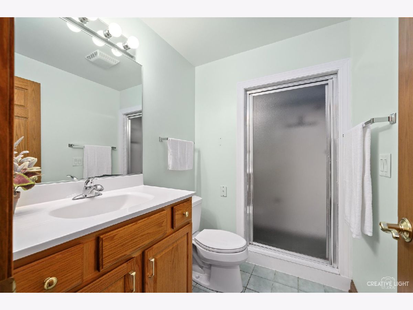
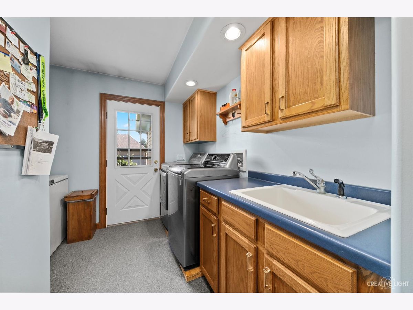
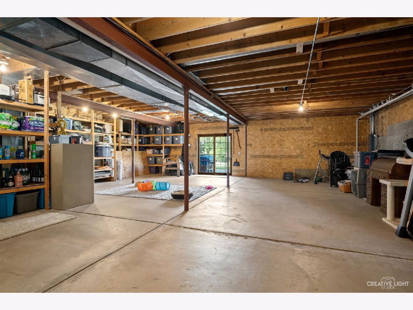
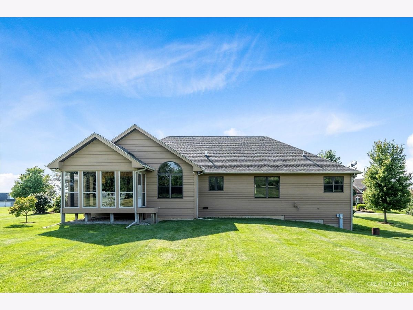
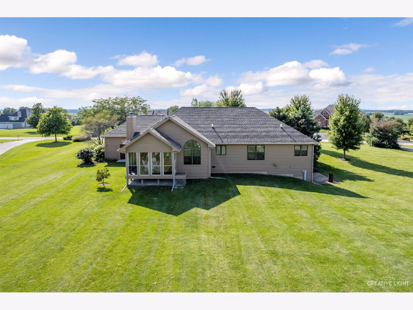
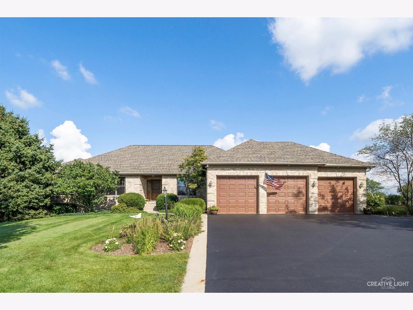
Room Specifics
Total Bedrooms: 3
Bedrooms Above Ground: 3
Bedrooms Below Ground: 0
Dimensions: —
Floor Type: —
Dimensions: —
Floor Type: —
Full Bathrooms: 3
Bathroom Amenities: Whirlpool,Separate Shower
Bathroom in Basement: 1
Rooms: —
Basement Description: Unfinished,Exterior Access
Other Specifics
| 3 | |
| — | |
| Asphalt | |
| — | |
| — | |
| 2.04 | |
| — | |
| — | |
| — | |
| — | |
| Not in DB | |
| — | |
| — | |
| — | |
| — |
Tax History
| Year | Property Taxes |
|---|---|
| 2023 | $10,396 |
| 2024 | $11,140 |
Contact Agent
Nearby Similar Homes
Nearby Sold Comparables
Contact Agent
Listing Provided By
RE/MAX Suburban

