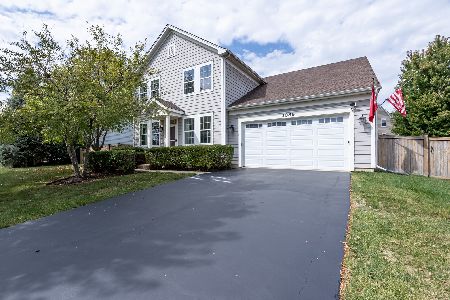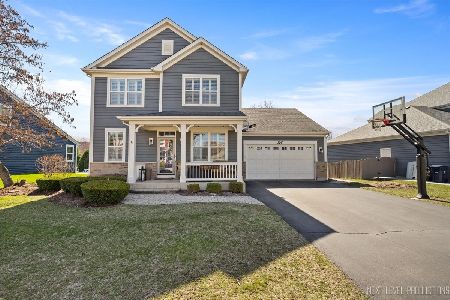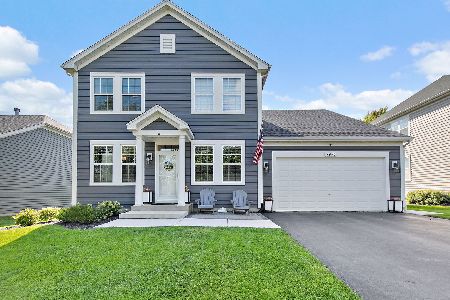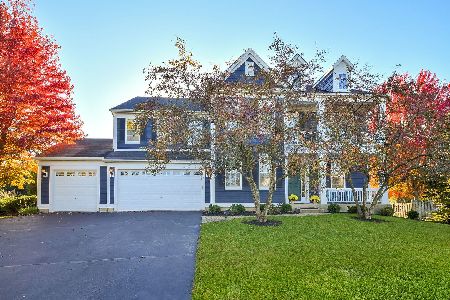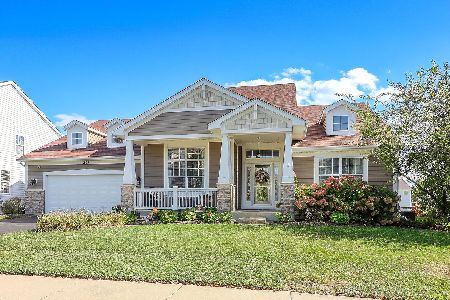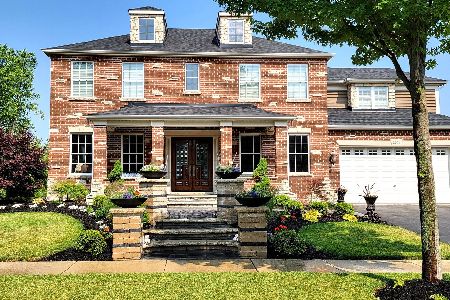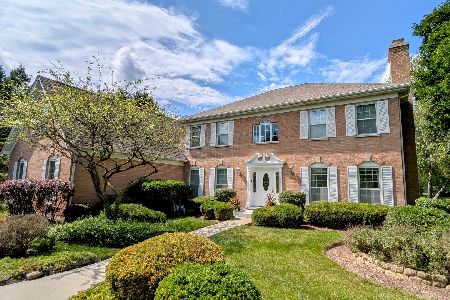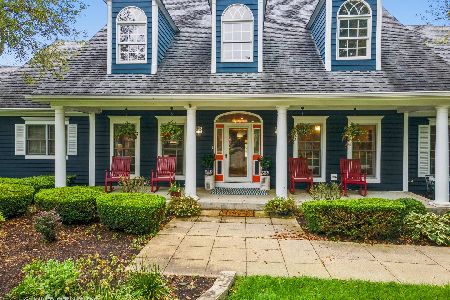10N876 Williamsburg Drive, Elgin, Illinois 60124
$871,000
|
Sold
|
|
| Status: | Closed |
| Sqft: | 4,795 |
| Cost/Sqft: | $179 |
| Beds: | 4 |
| Baths: | 5 |
| Year Built: | 1993 |
| Property Taxes: | $13,434 |
| Days On Market: | 827 |
| Lot Size: | 2,40 |
Description
Escape to your own private oasis... Open the front door, and your eyes are pulled through the two-story entry to French doors and a wall of windows overlooking your private 2.4-acre park. A mature, professionally designed landscape surrounds a spacious deck, patios, a stocked fishing pond, and an in-ground heated pool and spa. Plenty of room to set up a game of whiffle ball, toss bags and shoot some hoops. Turn the volume up on the sound system and get ready for a Summer of fun...or pour a cold one, open a book, and relax in the secluded privacy of your own backyard. This timeless, classic home has flexibility and finished space on four levels to fit your individual needs. Use the first-floor flex room for a guest room, playroom, or additional office space. Three sizable second-floor bedroom suites offer privacy, an extra game space, and plenty of room for lounging, listening to music, or studying. The primary suite has a sitting area and a flexible third-floor room accessed from a private stairway...use your imagination on this one! Finished walkout basement with entertaining kitchen, large great room, dedicated paneled office with built-in cabinetry and desk, full bath, and storage. Quality finishes throughout: soapstone, marble, Sub-Zero, built-ins, custom window treatments, LaCornue, and more. Come take a look you'll want to make this house your home. Conveniently located adjacent to the Elgin Country Club (near the intersection of Randall Road & Route 20), this home is minutes away from the Big Timber Metra station, I-90, Sherman Hospital, the Rakow Branch of the Gail Borden Public Library, and the Randall Road corridor with quick access to all of the Fox Valley's shopping and entertainment destinations.
Property Specifics
| Single Family | |
| — | |
| — | |
| 1993 | |
| — | |
| — | |
| Yes | |
| 2.4 |
| Kane | |
| — | |
| — / Not Applicable | |
| — | |
| — | |
| — | |
| 11822671 | |
| 0620101005 |
Nearby Schools
| NAME: | DISTRICT: | DISTANCE: | |
|---|---|---|---|
|
Grade School
Country Trails Elementary School |
301 | — | |
|
Middle School
Prairie Knolls Middle School |
301 | Not in DB | |
|
High School
Central High School |
301 | Not in DB | |
|
Alternate Junior High School
Central Middle School |
— | Not in DB | |
Property History
| DATE: | EVENT: | PRICE: | SOURCE: |
|---|---|---|---|
| 15 Sep, 2023 | Sold | $871,000 | MRED MLS |
| 31 Jul, 2023 | Under contract | $859,900 | MRED MLS |
| 26 Jul, 2023 | Listed for sale | $859,900 | MRED MLS |
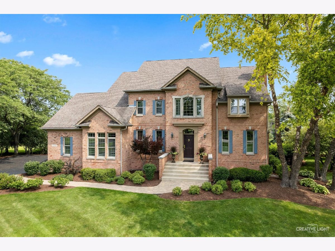
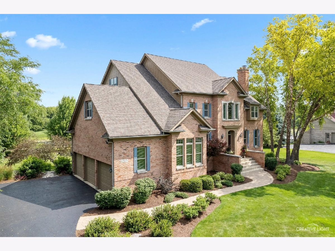
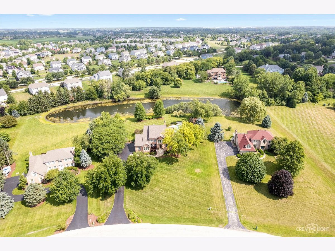
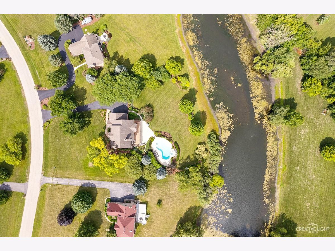
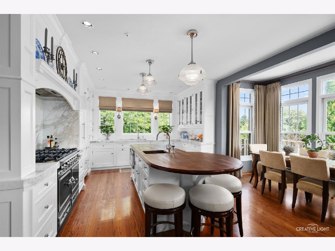
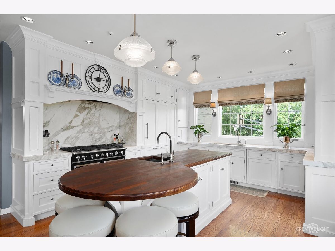
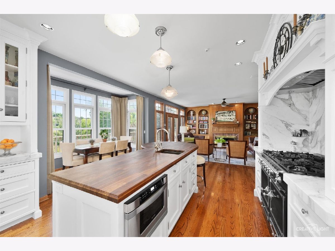
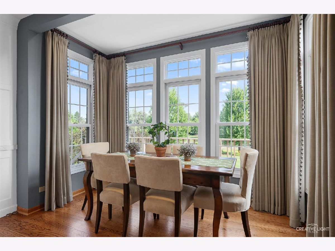
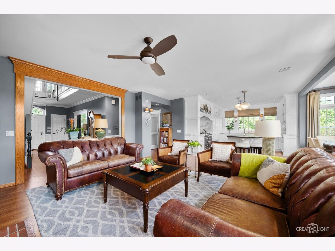
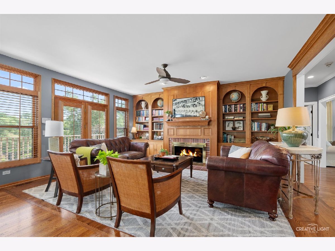
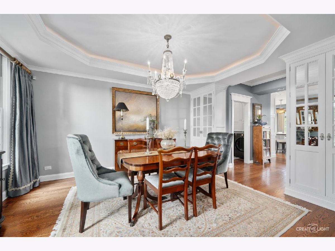
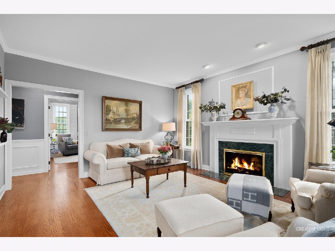
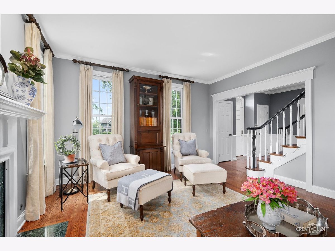
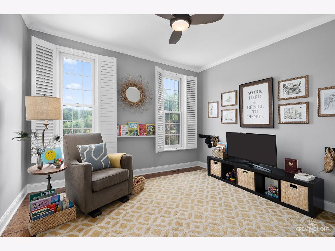
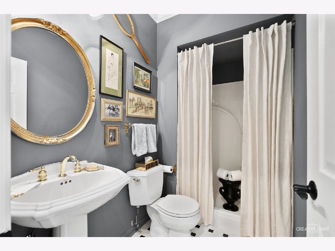
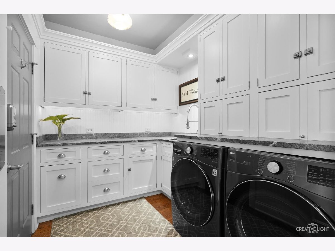
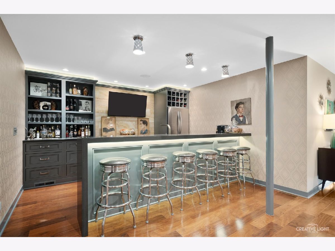
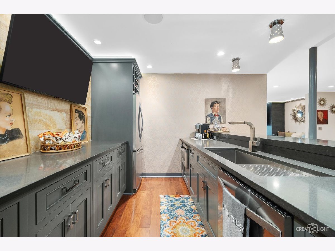
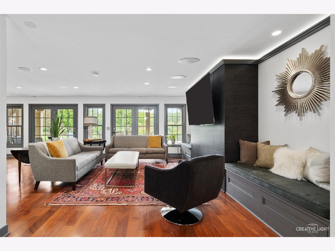
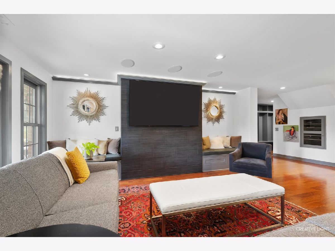
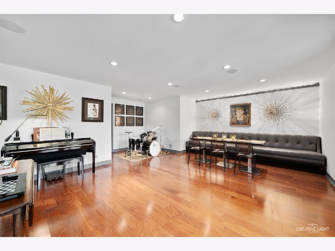
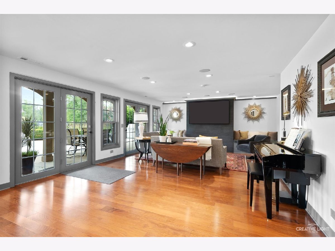
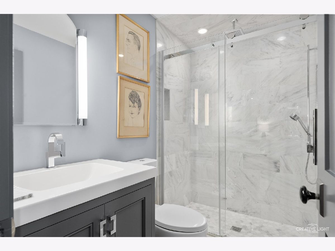
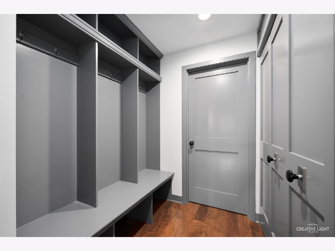
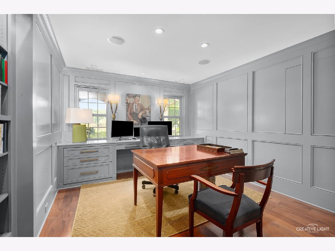
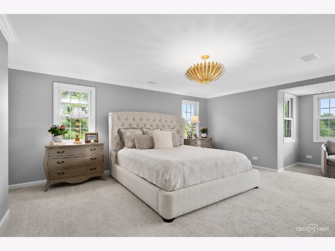
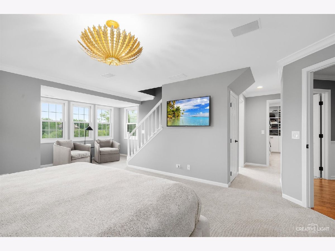
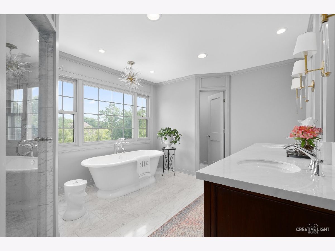
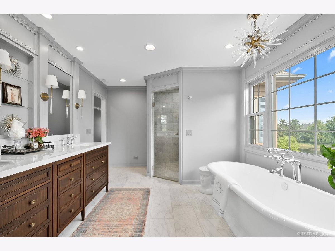
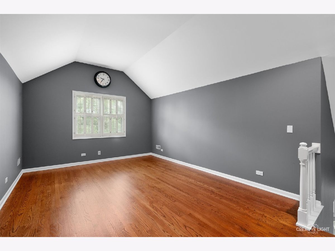
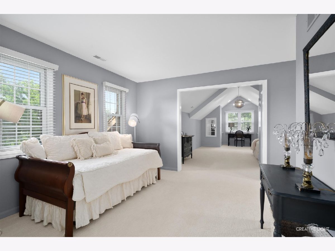
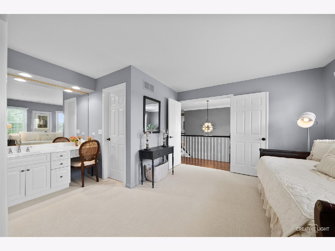
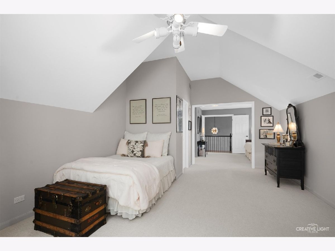
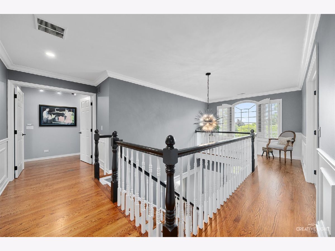
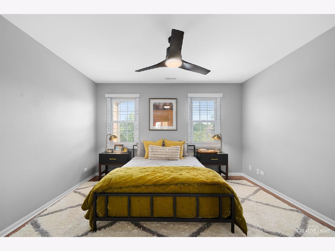
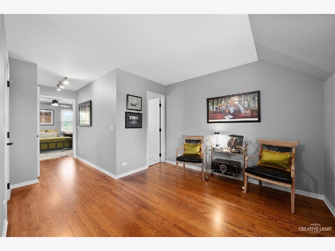
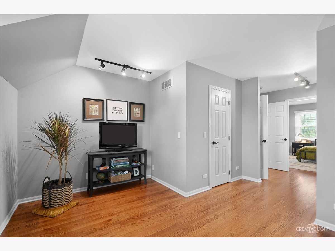
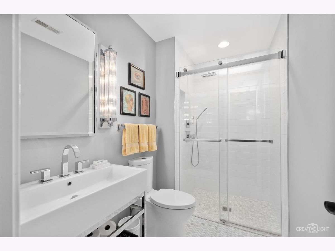
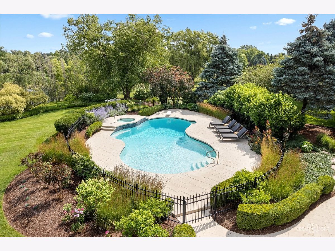
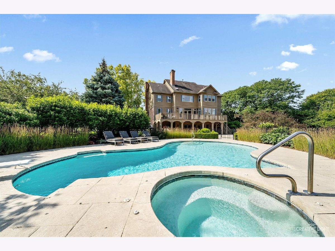
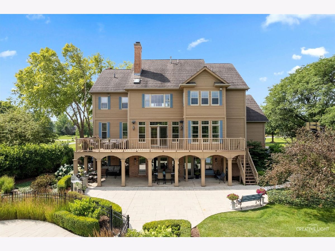
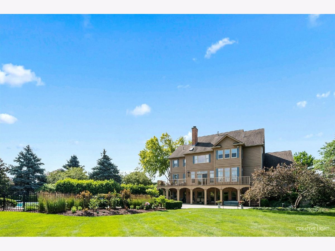
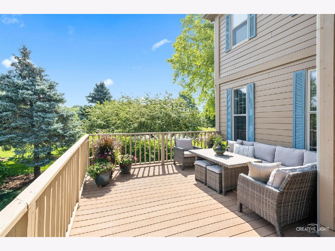
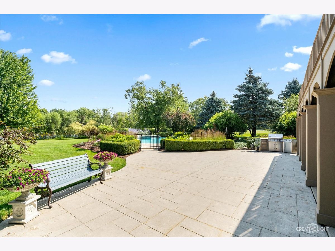
Room Specifics
Total Bedrooms: 4
Bedrooms Above Ground: 4
Bedrooms Below Ground: 0
Dimensions: —
Floor Type: —
Dimensions: —
Floor Type: —
Dimensions: —
Floor Type: —
Full Bathrooms: 5
Bathroom Amenities: Separate Shower,Full Body Spray Shower,Soaking Tub
Bathroom in Basement: 1
Rooms: —
Basement Description: Finished,Exterior Access
Other Specifics
| 3 | |
| — | |
| — | |
| — | |
| — | |
| 104544 | |
| — | |
| — | |
| — | |
| — | |
| Not in DB | |
| — | |
| — | |
| — | |
| — |
Tax History
| Year | Property Taxes |
|---|---|
| 2023 | $13,434 |
Contact Agent
Nearby Similar Homes
Nearby Sold Comparables
Contact Agent
Listing Provided By
eXp Realty, LLC

