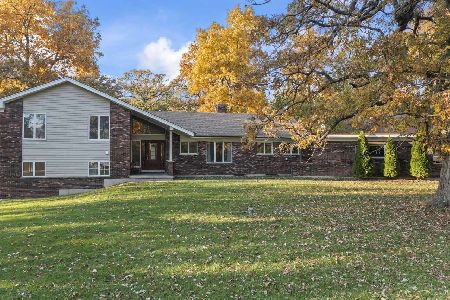10N894 Juliet Drive, Elgin, Illinois 60124
$260,000
|
Sold
|
|
| Status: | Closed |
| Sqft: | 1,862 |
| Cost/Sqft: | $148 |
| Beds: | 3 |
| Baths: | 3 |
| Year Built: | 1973 |
| Property Taxes: | $6,040 |
| Days On Market: | 3657 |
| Lot Size: | 2,10 |
Description
Feel like your on vacation every day with this storybook setting. 2.1 acres includes 1 acre stocked pond & 425 feet along Fitchie creek/bordered on two sides by Fitchie creek forest preserve- Solid ranch home needs updating but has great bones! Hardwood floors & FP in Fam room, 1st floor living & dining rooms, screened porch to enjoy view, H-U-G-E basement, 1st floor laundry, master bath, 301 schools! very private!
Property Specifics
| Single Family | |
| — | |
| Ranch | |
| 1973 | |
| Full | |
| — | |
| Yes | |
| 2.1 |
| Kane | |
| — | |
| 0 / Not Applicable | |
| None | |
| Private Well | |
| Septic-Private | |
| 09122108 | |
| 0524127007 |
Property History
| DATE: | EVENT: | PRICE: | SOURCE: |
|---|---|---|---|
| 16 Jun, 2016 | Sold | $260,000 | MRED MLS |
| 1 May, 2016 | Under contract | $274,900 | MRED MLS |
| 22 Jan, 2016 | Listed for sale | $274,900 | MRED MLS |
Room Specifics
Total Bedrooms: 3
Bedrooms Above Ground: 3
Bedrooms Below Ground: 0
Dimensions: —
Floor Type: Hardwood
Dimensions: —
Floor Type: Hardwood
Full Bathrooms: 3
Bathroom Amenities: —
Bathroom in Basement: 0
Rooms: Foyer,Recreation Room,Screened Porch
Basement Description: Partially Finished
Other Specifics
| 2 | |
| Concrete Perimeter | |
| Asphalt | |
| Patio, Porch | |
| Pond(s),Water View,Wooded,Rear of Lot | |
| 71X75X321X129X427X241 | |
| Unfinished | |
| Full | |
| Hardwood Floors, First Floor Bedroom, First Floor Laundry, First Floor Full Bath | |
| Range, Dishwasher, Refrigerator, Washer, Dryer, Disposal | |
| Not in DB | |
| — | |
| — | |
| — | |
| Wood Burning |
Tax History
| Year | Property Taxes |
|---|---|
| 2016 | $6,040 |
Contact Agent
Nearby Similar Homes
Nearby Sold Comparables
Contact Agent
Listing Provided By
Premier Living Properties




