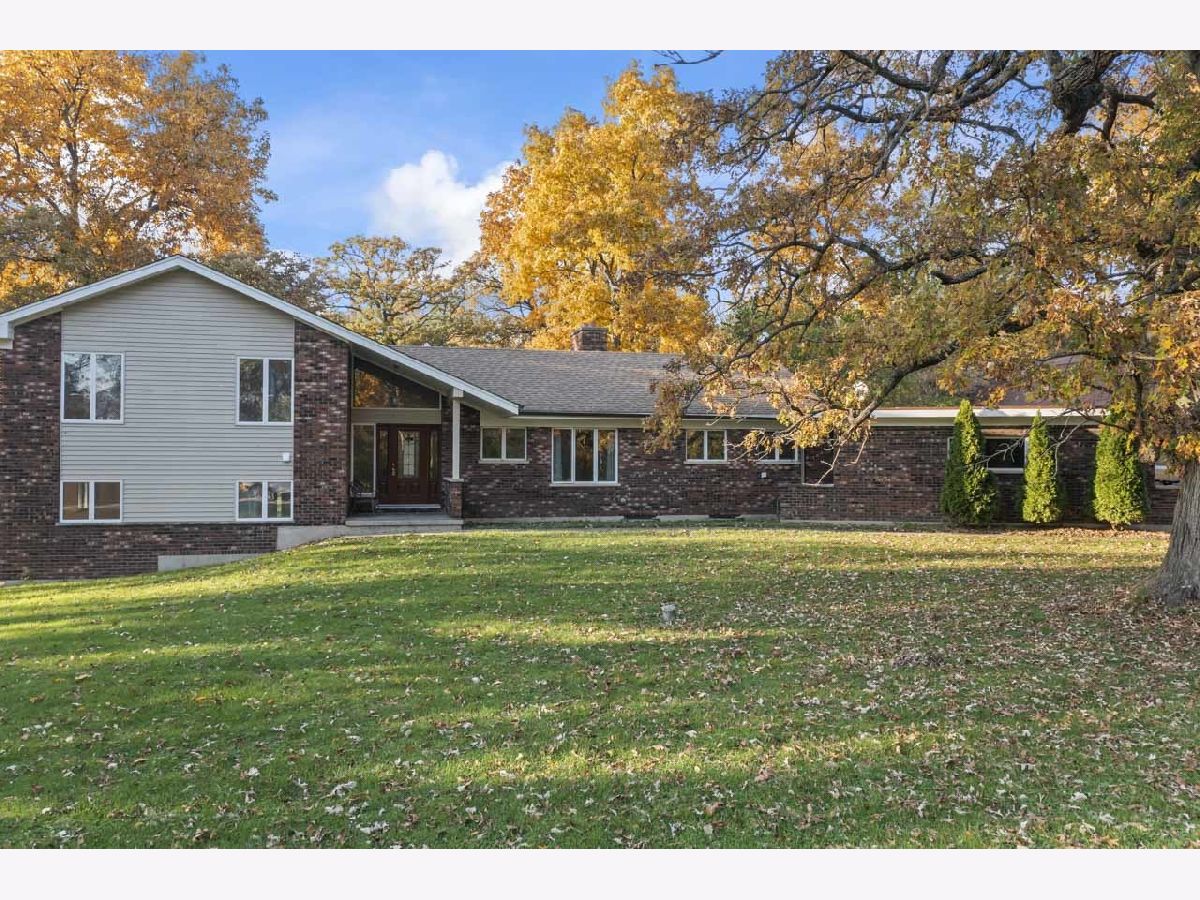39W556 Capulet Circle, Elgin, Illinois 60124
$405,000
|
Sold
|
|
| Status: | Closed |
| Sqft: | 3,030 |
| Cost/Sqft: | $132 |
| Beds: | 3 |
| Baths: | 4 |
| Year Built: | 1976 |
| Property Taxes: | $9,077 |
| Days On Market: | 821 |
| Lot Size: | 1,00 |
Description
Welcome to this spacious brick home situated perfectly on a 1 acre corner lot located in the desirable Montague Forest Subdivision with highly rated District 301 Schools. Such a gorgeous lot offering an abundance of majestic, mature trees - some over 150 years old. Enjoy the feel of country living but yet conveniently located close to everything you need. This home offers so much space and is the perfect canvas for your dream home renovation. As you step inside, you'll immediately notice the potential that this home holds. The main floor greets you with beautiful hardwood flooring that exudes timeless charm. The large living room boasts vaulted ceilings, creating an airy and open atmosphere. A dual-sided brick wood burning fireplace adds a cozy and inviting focal point, seamlessly connecting to the adjacent dining room. An expansive cased opening leads to the kitchen, providing an excellent flow for entertaining and daily living. The kitchen features a delightful breakfast nook, offering a cozy spot for your morning coffee or casual meals. For added convenience, a laundry/mudroom with a sink is situated just off the kitchen. Venturing upstairs, you'll find brand-new carpeting throughout, offering comfort and style. The primary bedroom is a generous retreat with an ensuite bathroom and a spacious walk-in closet. Two additional bedrooms on this level share a hall bathroom, ensuring comfort and functionality for your family and guests. The lower level of this home boasts a large family room with its own fireplace, providing yet another gathering space for relaxation and entertainment. A dedicated rec room offers endless possibilities, making it an ideal space for a home office, gym, or playroom. To top it off, there is a full bathroom on this level, further enhancing the convenience and versatility of this home. Additionally, you'll discover an expansive 1,150 square foot, unfinished basement, a blank canvas ready for your customization. Whether you envision a home theater, a wine cellar, or extra storage space, the possibilities are endless. This property's fantastic location in Elgin, offers a tranquil retreat from the hustle and bustle of city life while still providing easy access to amenities, schools, and parks. Easy access to Route 20 and I-90. Enjoy the Forest Preserve nearby with wonderful trails. Newer sump and ejector pump, panel box replaced approximately 2 years ago. With its mature trees and generous lot size, this home is perfect for those who appreciate outdoor space and the potential for a stunning landscape. Don't miss out on this incredible opportunity to transform this charming brick home into your dream haven. With your vision and a little TLC, this property could become a modern masterpiece in an idyllic setting. Explore the possibilities and make this house your own. Contact us today to schedule a showing and unlock the potential of this Elgin gem. Be sure and check out the interactive 3D Tour.
Property Specifics
| Single Family | |
| — | |
| — | |
| 1976 | |
| — | |
| — | |
| No | |
| 1 |
| Kane | |
| — | |
| 0 / Not Applicable | |
| — | |
| — | |
| — | |
| 11917808 | |
| 0524126002 |
Nearby Schools
| NAME: | DISTRICT: | DISTANCE: | |
|---|---|---|---|
|
Grade School
Howard B Thomas Grade School |
301 | — | |
|
Middle School
Prairie Knolls Middle School |
301 | Not in DB | |
|
High School
Central High School |
301 | Not in DB | |
Property History
| DATE: | EVENT: | PRICE: | SOURCE: |
|---|---|---|---|
| 18 Jun, 2007 | Sold | $372,000 | MRED MLS |
| 7 May, 2007 | Under contract | $374,900 | MRED MLS |
| — | Last price change | $384,900 | MRED MLS |
| 17 Apr, 2007 | Listed for sale | $384,900 | MRED MLS |
| 30 Jun, 2010 | Sold | $219,999 | MRED MLS |
| 16 Jun, 2010 | Under contract | $235,000 | MRED MLS |
| — | Last price change | $248,500 | MRED MLS |
| 8 Apr, 2010 | Listed for sale | $239,900 | MRED MLS |
| 19 Dec, 2023 | Sold | $405,000 | MRED MLS |
| 11 Nov, 2023 | Under contract | $400,000 | MRED MLS |
| — | Last price change | $425,000 | MRED MLS |
| 26 Oct, 2023 | Listed for sale | $425,000 | MRED MLS |

Room Specifics
Total Bedrooms: 3
Bedrooms Above Ground: 3
Bedrooms Below Ground: 0
Dimensions: —
Floor Type: —
Dimensions: —
Floor Type: —
Full Bathrooms: 4
Bathroom Amenities: —
Bathroom in Basement: 0
Rooms: —
Basement Description: Unfinished
Other Specifics
| 2 | |
| — | |
| Asphalt | |
| — | |
| — | |
| 278.8X34X127.4X297.2X148.7 | |
| Unfinished | |
| — | |
| — | |
| — | |
| Not in DB | |
| — | |
| — | |
| — | |
| — |
Tax History
| Year | Property Taxes |
|---|---|
| 2007 | $6,694 |
| 2010 | $7,378 |
| 2023 | $9,077 |
Contact Agent
Nearby Similar Homes
Nearby Sold Comparables
Contact Agent
Listing Provided By
Keller Williams Infinity



