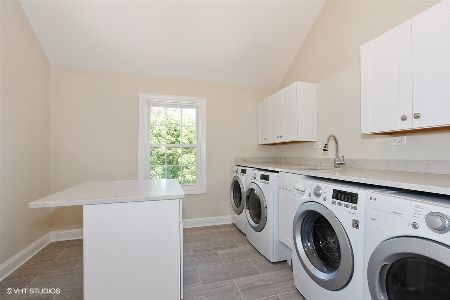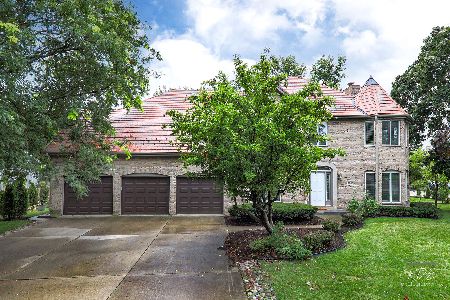10S241 Hampshire E Lane, Hinsdale, Illinois 60521
$395,000
|
Sold
|
|
| Status: | Closed |
| Sqft: | 0 |
| Cost/Sqft: | — |
| Beds: | 4 |
| Baths: | 3 |
| Year Built: | 1976 |
| Property Taxes: | $6,571 |
| Days On Market: | 6177 |
| Lot Size: | 0,00 |
Description
Sprawling white brick Ranch. Home/Pool Warranty. Huge sparkling heated self-cleaning in-ground pool w diving bd. Spacious open floor-plan w 2 fireplces, huge walk-in closets; Whirlpool & glass shwr doubl sink master bath, Corian countrs; Hinsdale school dist; 46-cabinet kitchen; Newer applnces, roof, bath, gutters, furnce; fin bsmt w wet bar; Circular drivwy; RV Gate; New patios front & back & Perenial flower gardens
Property Specifics
| Single Family | |
| — | |
| Ranch | |
| 1976 | |
| Full | |
| BRICKRANCH | |
| No | |
| 0 |
| Du Page | |
| — | |
| 0 / Not Applicable | |
| None | |
| Lake Michigan,Public,Private Well | |
| Public Sewer | |
| 07139805 | |
| 1003207002 |
Nearby Schools
| NAME: | DISTRICT: | DISTANCE: | |
|---|---|---|---|
|
Grade School
Concord Elementary School |
63 | — | |
|
Middle School
Cass Junior High School |
63 | Not in DB | |
|
High School
Hinsdale South High School |
86 | Not in DB | |
Property History
| DATE: | EVENT: | PRICE: | SOURCE: |
|---|---|---|---|
| 10 Sep, 2009 | Sold | $395,000 | MRED MLS |
| 6 Apr, 2009 | Under contract | $395,000 | MRED MLS |
| — | Last price change | $379,900 | MRED MLS |
| 19 Feb, 2009 | Listed for sale | $379,900 | MRED MLS |
Room Specifics
Total Bedrooms: 4
Bedrooms Above Ground: 4
Bedrooms Below Ground: 0
Dimensions: —
Floor Type: Carpet
Dimensions: —
Floor Type: Carpet
Dimensions: —
Floor Type: Carpet
Full Bathrooms: 3
Bathroom Amenities: Whirlpool,Separate Shower,Double Sink
Bathroom in Basement: 1
Rooms: Eating Area,Office,Other Room,Recreation Room,Storage,Utility Room-1st Floor,Workshop
Basement Description: Finished
Other Specifics
| 2 | |
| Concrete Perimeter | |
| Concrete,Circular | |
| Patio, Gazebo, In Ground Pool | |
| Landscaped | |
| 85 X 155 X 143 X 132 | |
| — | |
| Full | |
| Skylight(s), Bar-Wet | |
| Range, Microwave, Dishwasher, Refrigerator, Bar Fridge, Freezer, Washer, Dryer, Disposal | |
| Not in DB | |
| Pool, Tennis Courts, Horse-Riding Area, Horse-Riding Trails, Sidewalks, Street Lights, Street Paved | |
| — | |
| — | |
| Double Sided, Wood Burning, Attached Fireplace Doors/Screen, Gas Log |
Tax History
| Year | Property Taxes |
|---|---|
| 2009 | $6,571 |
Contact Agent
Nearby Similar Homes
Nearby Sold Comparables
Contact Agent
Listing Provided By
Goodwill Realty Group, Inc








