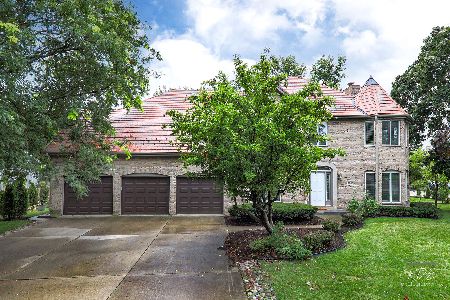5706 Astony Court, Hinsdale, Illinois 60521
$1,150,000
|
Sold
|
|
| Status: | Closed |
| Sqft: | 5,063 |
| Cost/Sqft: | $237 |
| Beds: | 4 |
| Baths: | 5 |
| Year Built: | 1994 |
| Property Taxes: | $14,378 |
| Days On Market: | 1707 |
| Lot Size: | 0,23 |
Description
A stunning transformation presides over a beautiful tree-lined cul-de-sac in sought-after Hinsdale. Built in 1994 and completely reimagined with a transitional aesthetic, open floorplan and luxurious amenities, this New England traditional exudes casual elegance from every angle. The timeless allure of this home can be found in the details: rich hardwood floors, designer lighting, oversized mouldings and fine millwork, natural stones and plantation shutters. Modern lifestyles are prioritized with an open concept layout as you flow seamlessly from the foyer to the formal living and dining rooms. A dramatic two-story family room provides the wow moment with a soaring statement fireplace and large picture windows with sightlines to the backyard. The kitchen offers another showstopping moment with custom white cabinetry, striking countertops, Viking professional appliances, a large center island with breakfast bar and a sunny casual eating area with a sliding door leading out to the yard. The first floor office makes working from home easy. Four bedrooms are nested upstairs, including a glam primary suite that truly dazzles with a fireplace, lavish spa bath and large walk-in closet. Other highlights include a second floor laundry room and a fantastic lower level rec room, complete with snack bar, game and play areas. This dream home overlooks a fully fenced yard where a spacious deck, patio and perfectly manicured lawn and perennials await. Prepare to be impressed!
Property Specifics
| Single Family | |
| — | |
| Traditional | |
| 1994 | |
| Full | |
| — | |
| No | |
| 0.23 |
| Du Page | |
| — | |
| 0 / Not Applicable | |
| None | |
| Public | |
| Public Sewer | |
| 11091078 | |
| 0913106053 |
Nearby Schools
| NAME: | DISTRICT: | DISTANCE: | |
|---|---|---|---|
|
Grade School
Elm Elementary School |
181 | — | |
|
Middle School
Hinsdale Middle School |
181 | Not in DB | |
|
High School
Hinsdale Central High School |
86 | Not in DB | |
Property History
| DATE: | EVENT: | PRICE: | SOURCE: |
|---|---|---|---|
| 26 Sep, 2011 | Sold | $710,000 | MRED MLS |
| 20 Aug, 2011 | Under contract | $700,000 | MRED MLS |
| 15 Aug, 2011 | Listed for sale | $700,000 | MRED MLS |
| 11 Sep, 2015 | Sold | $775,000 | MRED MLS |
| 15 Aug, 2015 | Under contract | $899,000 | MRED MLS |
| — | Last price change | $999,000 | MRED MLS |
| 16 May, 2015 | Listed for sale | $1,049,000 | MRED MLS |
| 8 Jul, 2021 | Sold | $1,150,000 | MRED MLS |
| 28 May, 2021 | Under contract | $1,199,000 | MRED MLS |
| 17 May, 2021 | Listed for sale | $1,199,000 | MRED MLS |
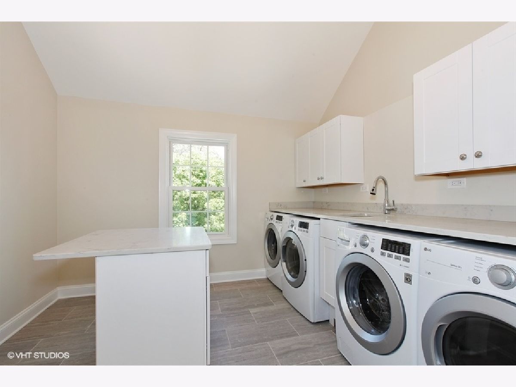
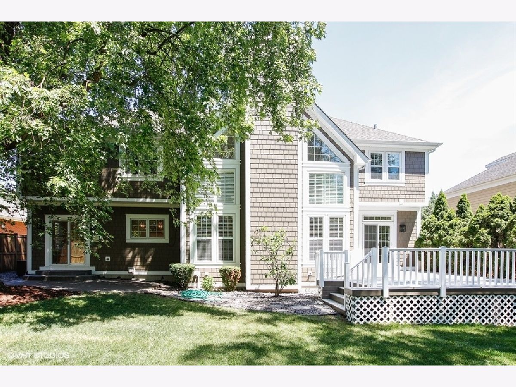
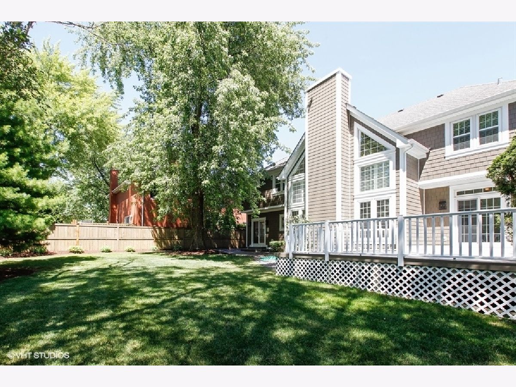
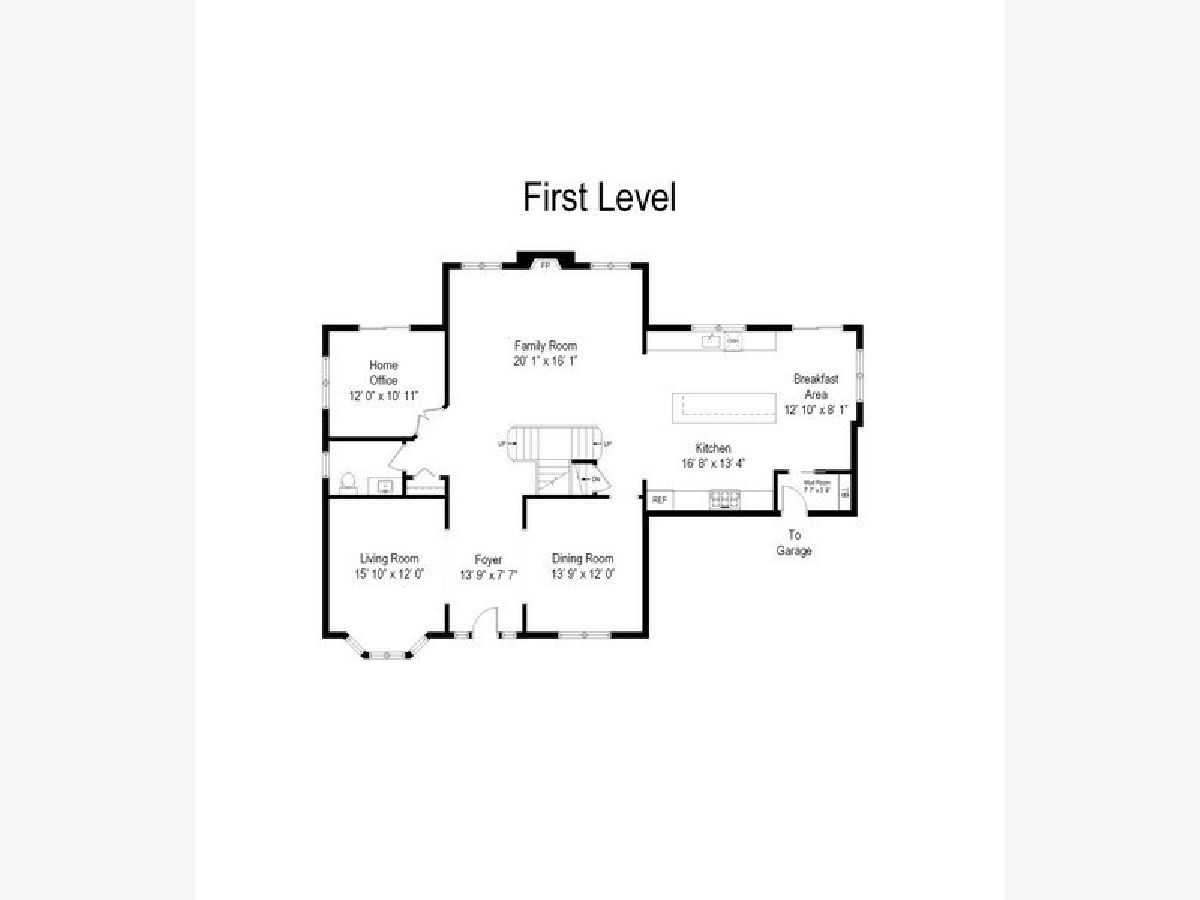
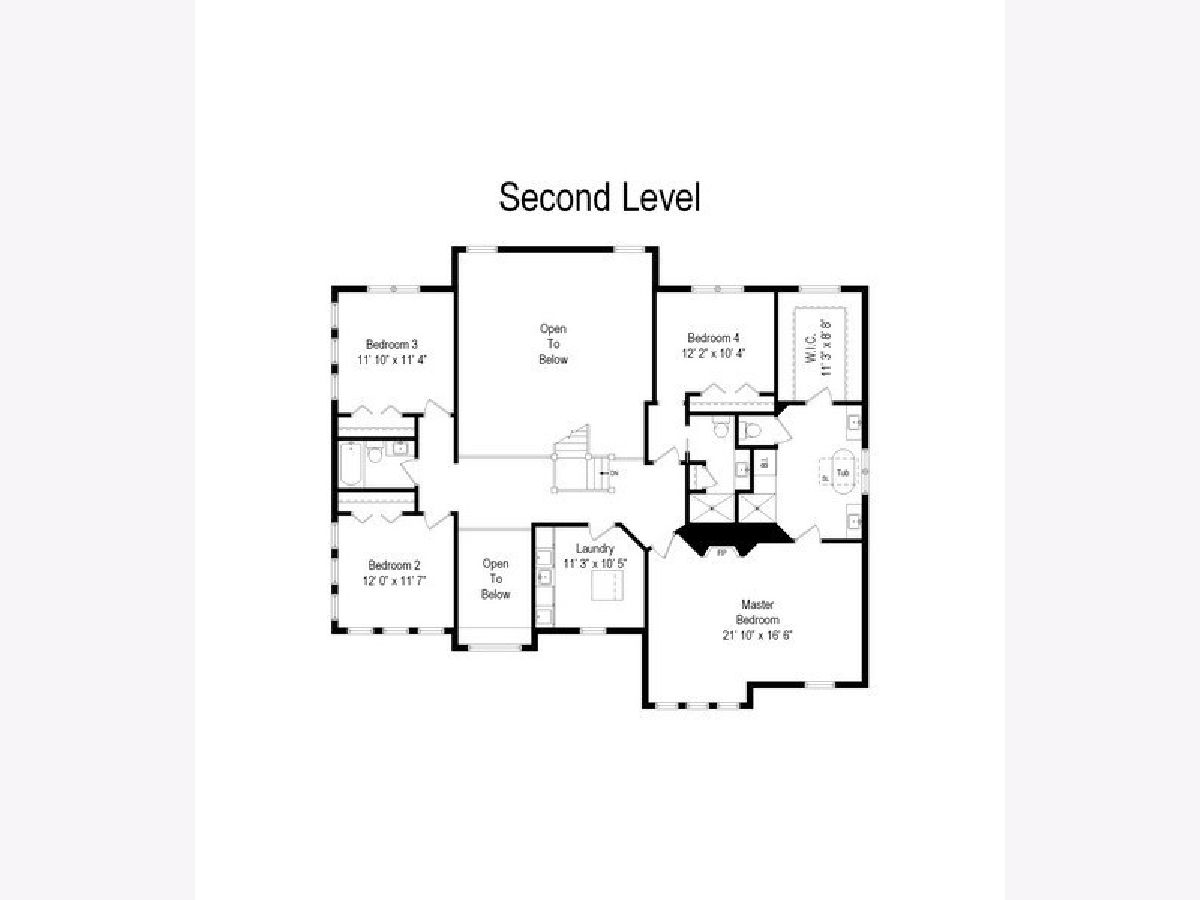
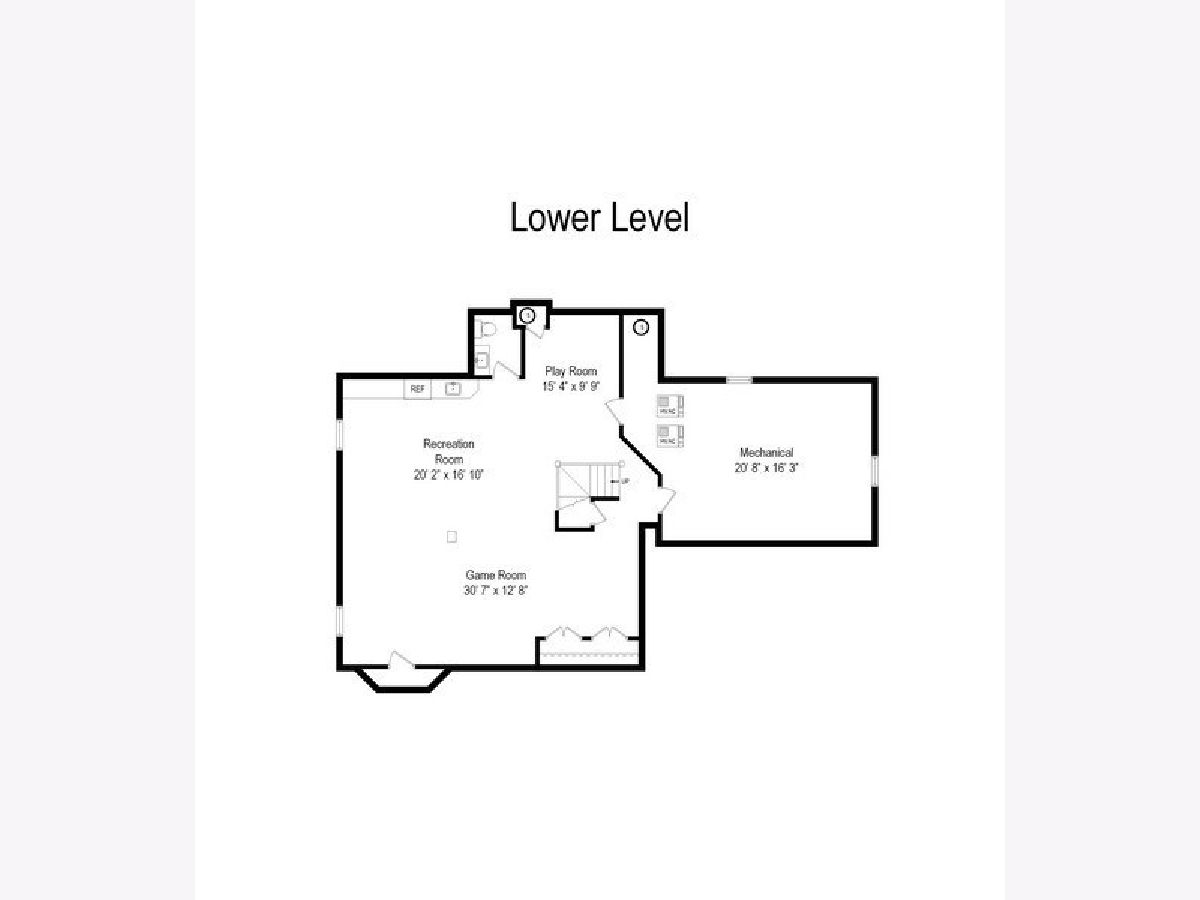
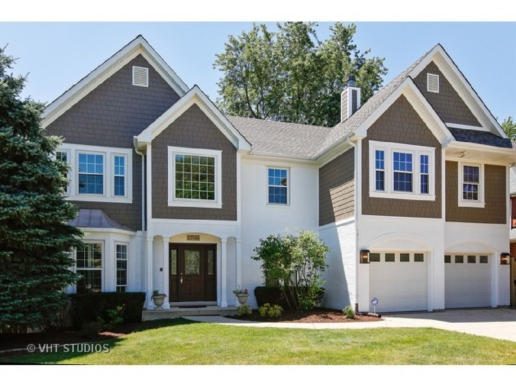
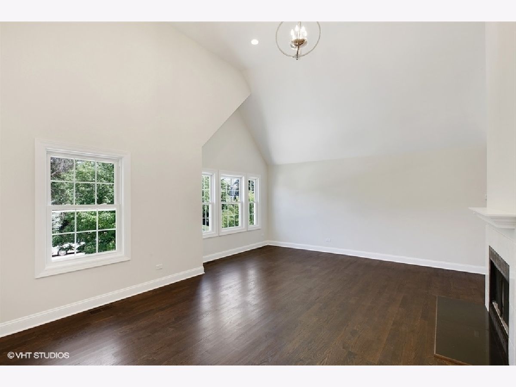
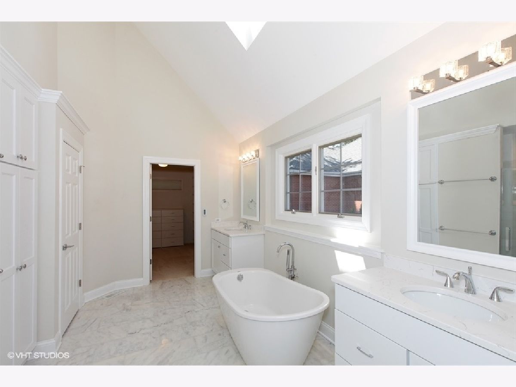
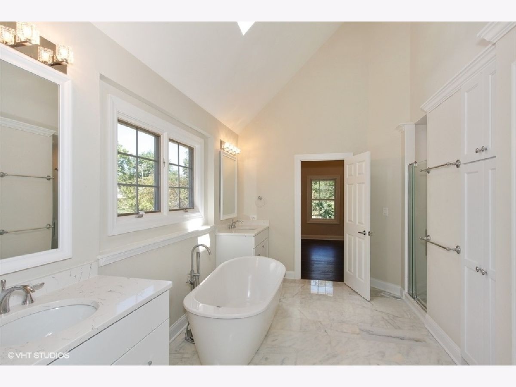
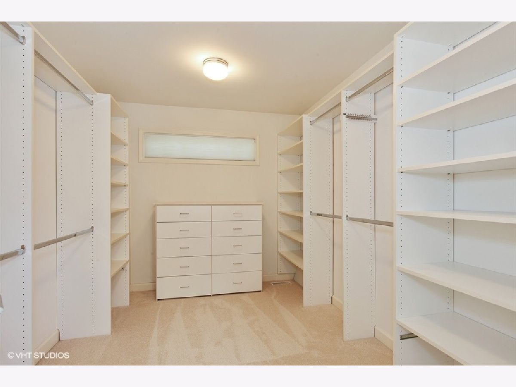
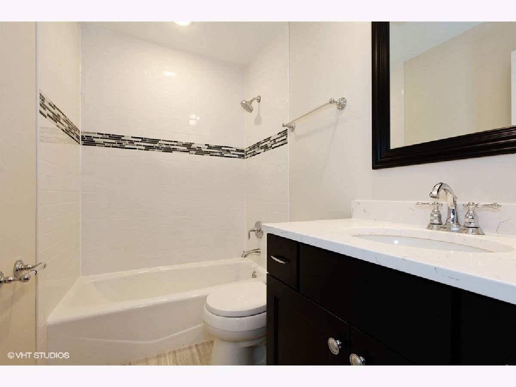
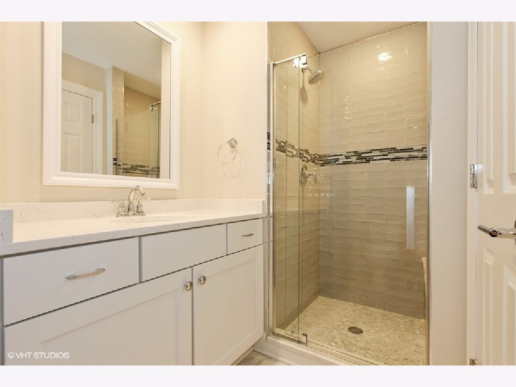
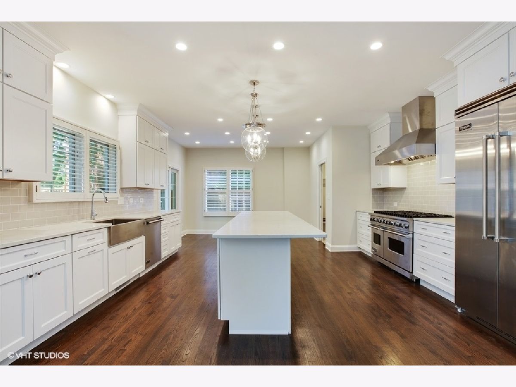
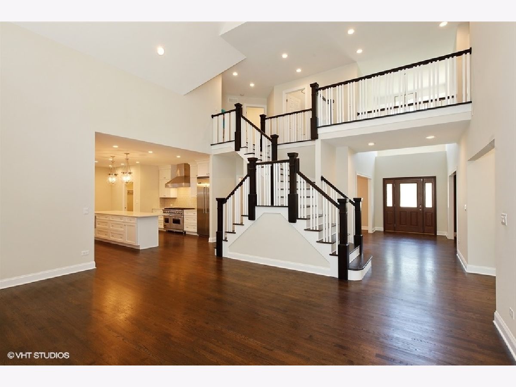
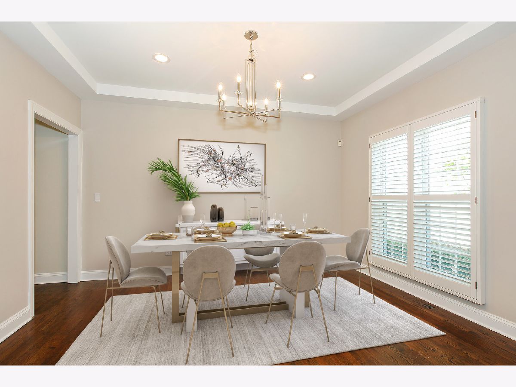
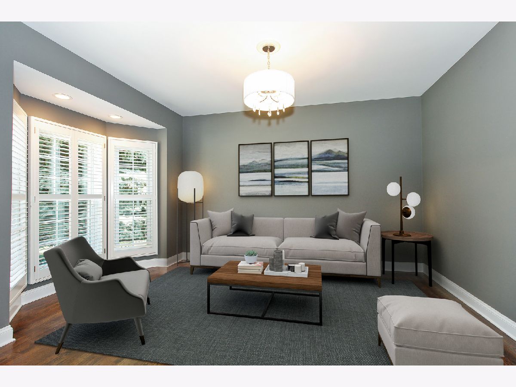
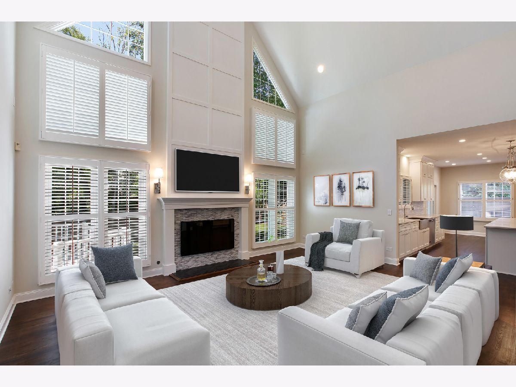
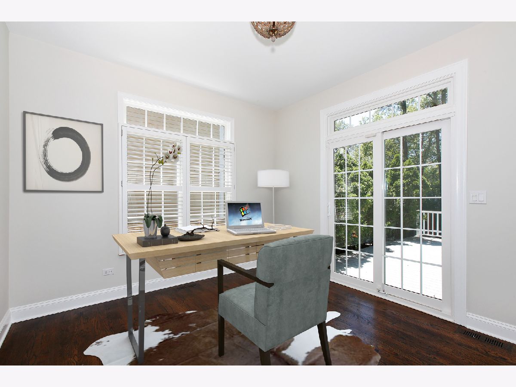
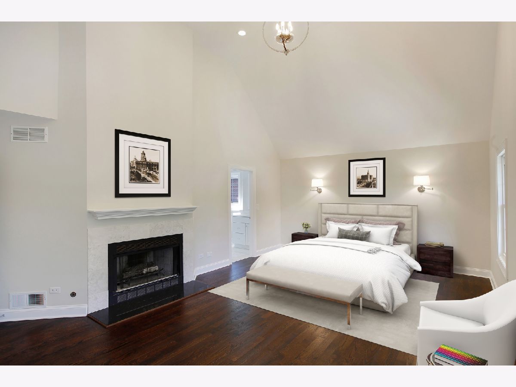
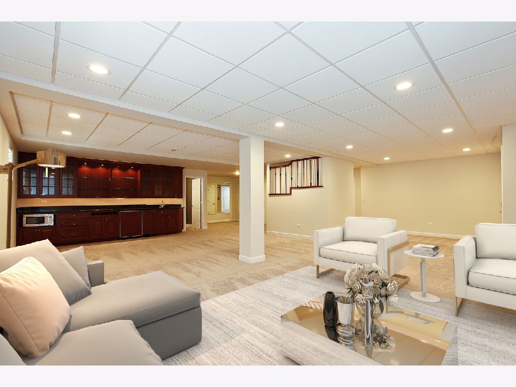
Room Specifics
Total Bedrooms: 4
Bedrooms Above Ground: 4
Bedrooms Below Ground: 0
Dimensions: —
Floor Type: Hardwood
Dimensions: —
Floor Type: Hardwood
Dimensions: —
Floor Type: Carpet
Full Bathrooms: 5
Bathroom Amenities: Separate Shower,Double Sink,Soaking Tub
Bathroom in Basement: 1
Rooms: Breakfast Room,Office,Recreation Room,Play Room,Foyer,Game Room,Walk In Closet
Basement Description: Finished
Other Specifics
| 2.5 | |
| Concrete Perimeter | |
| Concrete | |
| Deck, Patio | |
| Cul-De-Sac,Fenced Yard,Landscaped | |
| 78X126X78X131 | |
| — | |
| Full | |
| Vaulted/Cathedral Ceilings, Skylight(s), Bar-Wet, Hardwood Floors, Second Floor Laundry | |
| Range, Microwave, Dishwasher, High End Refrigerator, Bar Fridge, Washer, Dryer, Disposal, Stainless Steel Appliance(s), Wine Refrigerator | |
| Not in DB | |
| Street Lights, Street Paved | |
| — | |
| — | |
| — |
Tax History
| Year | Property Taxes |
|---|---|
| 2011 | $10,942 |
| 2015 | $12,776 |
| 2021 | $14,378 |
Contact Agent
Nearby Similar Homes
Nearby Sold Comparables
Contact Agent
Listing Provided By
Coldwell Banker Realty





