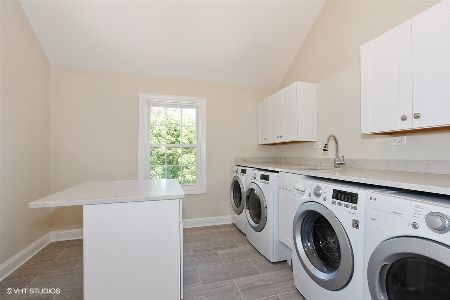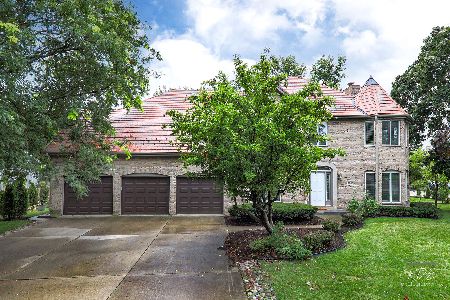10s348 Hampshire Ln East Lane, Hinsdale, Illinois 60521
$338,000
|
Sold
|
|
| Status: | Closed |
| Sqft: | 1,937 |
| Cost/Sqft: | $194 |
| Beds: | 3 |
| Baths: | 2 |
| Year Built: | 1971 |
| Property Taxes: | $4,898 |
| Days On Market: | 5801 |
| Lot Size: | 0,00 |
Description
Sharp, beautifully remodeled ranch home on a serene wooded lot. Praire-style touches; hardwood floors, updated kitchen and baths. Open floor plan creates "great room" feel. Huge master suite with sitting room. Lovely large deck to enjoy the wooded yard. Beautiful formal living room. Enjoy hiking/biking @ Waterfall Glen Forest Preserve...just a few steps away. Serenity, peace, beauty...at a great price!
Property Specifics
| Single Family | |
| — | |
| Ranch | |
| 1971 | |
| Partial | |
| RANCH | |
| No | |
| — |
| Du Page | |
| Timberlake Estates | |
| 0 / Not Applicable | |
| None | |
| Lake Michigan | |
| Public Sewer | |
| 07455051 | |
| 1003206020 |
Nearby Schools
| NAME: | DISTRICT: | DISTANCE: | |
|---|---|---|---|
|
Grade School
Concord Elementary School |
63 | — | |
|
Middle School
Cass Junior High School |
63 | Not in DB | |
|
High School
Hinsdale South High School |
86 | Not in DB | |
Property History
| DATE: | EVENT: | PRICE: | SOURCE: |
|---|---|---|---|
| 15 Apr, 2010 | Sold | $338,000 | MRED MLS |
| 14 Mar, 2010 | Under contract | $375,000 | MRED MLS |
| 1 Mar, 2010 | Listed for sale | $375,000 | MRED MLS |
Room Specifics
Total Bedrooms: 3
Bedrooms Above Ground: 3
Bedrooms Below Ground: 0
Dimensions: —
Floor Type: Carpet
Dimensions: —
Floor Type: Carpet
Full Bathrooms: 2
Bathroom Amenities: —
Bathroom in Basement: 0
Rooms: Great Room,Play Room,Sitting Room,Workshop
Basement Description: Partially Finished
Other Specifics
| 2 | |
| Concrete Perimeter | |
| Asphalt | |
| Deck | |
| Wooded | |
| 92 X 137 | |
| Full | |
| Full | |
| First Floor Bedroom | |
| Range, Microwave, Dishwasher, Refrigerator, Washer, Dryer, Disposal | |
| Not in DB | |
| Street Paved | |
| — | |
| — | |
| Gas Starter |
Tax History
| Year | Property Taxes |
|---|---|
| 2010 | $4,898 |
Contact Agent
Nearby Similar Homes
Nearby Sold Comparables
Contact Agent
Listing Provided By
Coldwell Banker Residential








