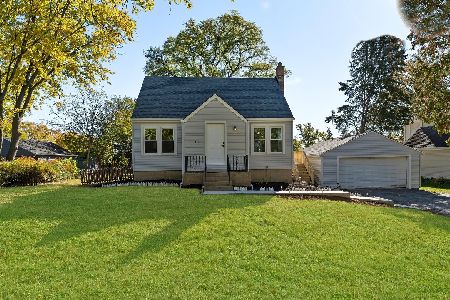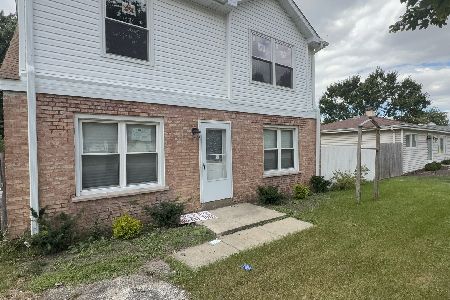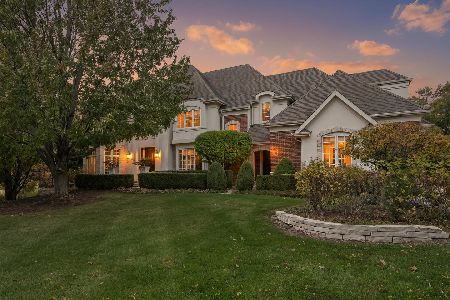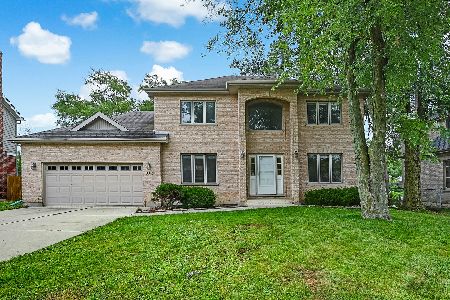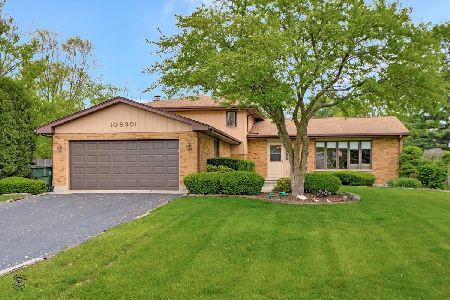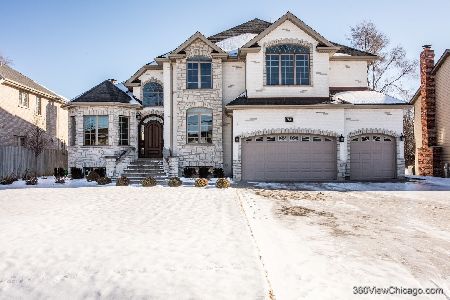10S330 Oneill Drive, Burr Ridge, Illinois 60527
$497,500
|
Sold
|
|
| Status: | Closed |
| Sqft: | 2,821 |
| Cost/Sqft: | $191 |
| Beds: | 4 |
| Baths: | 4 |
| Year Built: | 2018 |
| Property Taxes: | $0 |
| Days On Market: | 2284 |
| Lot Size: | 0,30 |
Description
Modern English Farmhouse with impeccable finishes throughout. Builder's personal touches upgrade every inch of this home. From the dramatic two-story foyer with its grand staircase, to the soaring gas fireplace and open concept family room, no one will be disappointed. The kitchen has a HUGE custom island, white-shaker style cabinetry, quartz counters, a walk-in pantry, and stainless-steel appliances, including a gas range with five burners and chef's specialty convection dual oven. Kitchen opens to the dining area with all around bay windows, breakfast bar, and patio exit. Just off the kitchen is a large mudroom with an additional walk-in closet. Also, on the first floor is an additional bedroom/office and full bath and closet. Upstairs is the generous master suite with hardwood floors, room-sized 8'x19' walk-in-closet, and top-end master bath with custom tile, vanity with dual sinks and makeup area and granite counter top, glass shower, and stunning free-standing claw-foot soaking tub. This is truly grand living at its finest. Also on the second floor are two more bedrooms with private full baths and a full-sized laundry room. Added features include hardwood floors, stamped concrete porch and patio, roughed in basement bathroom, deep tandem garage space, and 8ft back fence. Close to I-55 and minutes from shopping, dining and entertainment.
Property Specifics
| Single Family | |
| — | |
| — | |
| 2018 | |
| Full | |
| — | |
| No | |
| 0.3 |
| Du Page | |
| — | |
| — / Not Applicable | |
| None | |
| Lake Michigan | |
| Public Sewer | |
| 10549052 | |
| 1002207007 |
Property History
| DATE: | EVENT: | PRICE: | SOURCE: |
|---|---|---|---|
| 23 Dec, 2019 | Sold | $497,500 | MRED MLS |
| 3 Dec, 2019 | Under contract | $539,900 | MRED MLS |
| — | Last price change | $549,900 | MRED MLS |
| 16 Oct, 2019 | Listed for sale | $559,900 | MRED MLS |
Room Specifics
Total Bedrooms: 4
Bedrooms Above Ground: 4
Bedrooms Below Ground: 0
Dimensions: —
Floor Type: Hardwood
Dimensions: —
Floor Type: Hardwood
Dimensions: —
Floor Type: Hardwood
Full Bathrooms: 4
Bathroom Amenities: Separate Shower,Double Sink,Soaking Tub
Bathroom in Basement: 0
Rooms: Mud Room,Walk In Closet
Basement Description: Unfinished,Bathroom Rough-In
Other Specifics
| 2.5 | |
| Concrete Perimeter | |
| Concrete | |
| Porch, Stamped Concrete Patio, Storms/Screens | |
| — | |
| 75X175 | |
| — | |
| Full | |
| Hardwood Floors, First Floor Bedroom, Second Floor Laundry, First Floor Full Bath, Walk-In Closet(s) | |
| Range, Microwave, Dishwasher, Refrigerator, Disposal, Stainless Steel Appliance(s) | |
| Not in DB | |
| — | |
| — | |
| — | |
| Gas Starter |
Tax History
| Year | Property Taxes |
|---|
Contact Agent
Nearby Similar Homes
Nearby Sold Comparables
Contact Agent
Listing Provided By
Realty Executives Midwest

