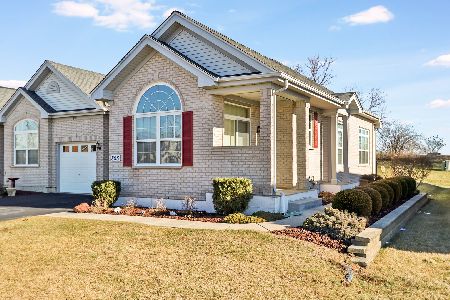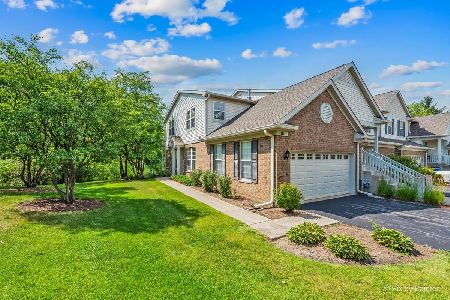11 Christie Court, Algonquin, Illinois 60102
$267,500
|
Sold
|
|
| Status: | Closed |
| Sqft: | 1,322 |
| Cost/Sqft: | $204 |
| Beds: | 2 |
| Baths: | 2 |
| Year Built: | 2006 |
| Property Taxes: | $2,263 |
| Days On Market: | 489 |
| Lot Size: | 0,00 |
Description
End unit RANCH townhouse is ready for new owners to love! Spectacular cul-de-sac location backing to mature wooded landscape offers privacy and seclusion. Brick front exterior & colorful perennials enhance the curb appeal as you walk up. As soon as you enter, you'll feel right at home. Flexible open floor plan offers main level Living room with wide plank hardwood floors, two walls of windows for natural light and exterior access to the back patio. Open Kitchen is fit for the Chef in the family. Stainless steel appliances contrast the Oak cabinetry & sturdy Corian counters. Down the hall is the laundry room & access to the 2.5 car garage. Two large bedrooms offer deep closets and cozy carpet. The primary suite features elongated windows overlooking the natural backdrop outside. Spacious private bathroom with separate tub & shower and dual sink vanity. Gigantic walk-in closet is ready for all seasons worth of wardrobe! The lovely interior is truly move-in ready. Better hurry...this will go FAST!
Property Specifics
| Condos/Townhomes | |
| 1 | |
| — | |
| 2006 | |
| — | |
| ASTOR | |
| No | |
| — |
| Kane | |
| Canterbury Place | |
| 181 / Monthly | |
| — | |
| — | |
| — | |
| 12168458 | |
| 0306203042 |
Nearby Schools
| NAME: | DISTRICT: | DISTANCE: | |
|---|---|---|---|
|
Grade School
Lincoln Prairie Elementary Schoo |
300 | — | |
|
Middle School
Westfield Community School |
300 | Not in DB | |
|
High School
H D Jacobs High School |
300 | Not in DB | |
Property History
| DATE: | EVENT: | PRICE: | SOURCE: |
|---|---|---|---|
| 4 Jan, 2012 | Sold | $108,000 | MRED MLS |
| 23 Nov, 2011 | Under contract | $114,000 | MRED MLS |
| — | Last price change | $119,900 | MRED MLS |
| 22 Oct, 2011 | Listed for sale | $119,900 | MRED MLS |
| 15 Sep, 2015 | Sold | $143,500 | MRED MLS |
| 10 Aug, 2015 | Under contract | $145,500 | MRED MLS |
| 7 Aug, 2015 | Listed for sale | $145,500 | MRED MLS |
| 21 Nov, 2024 | Sold | $267,500 | MRED MLS |
| 5 Oct, 2024 | Under contract | $269,900 | MRED MLS |
| 27 Sep, 2024 | Listed for sale | $269,900 | MRED MLS |
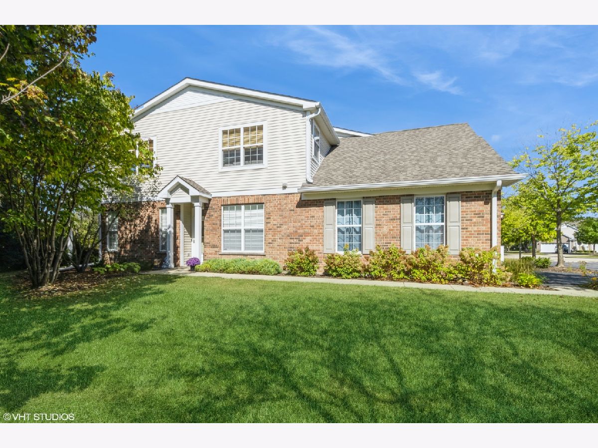
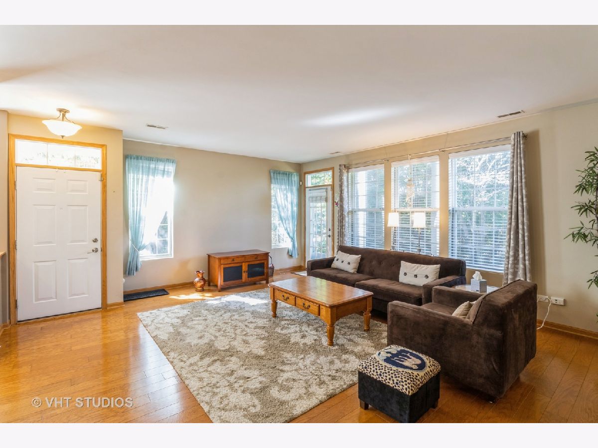
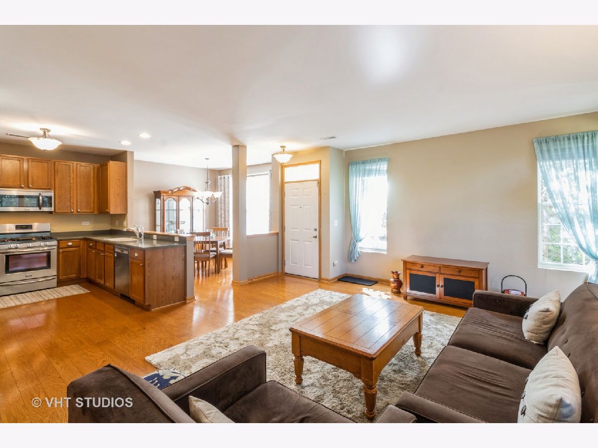
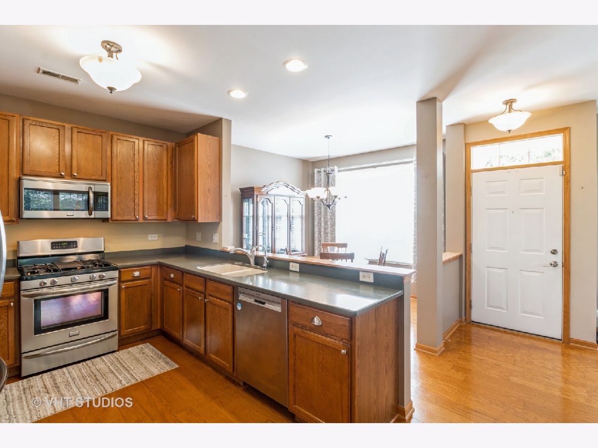
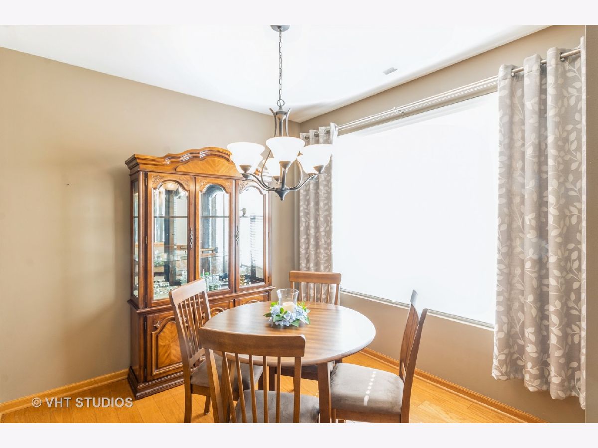
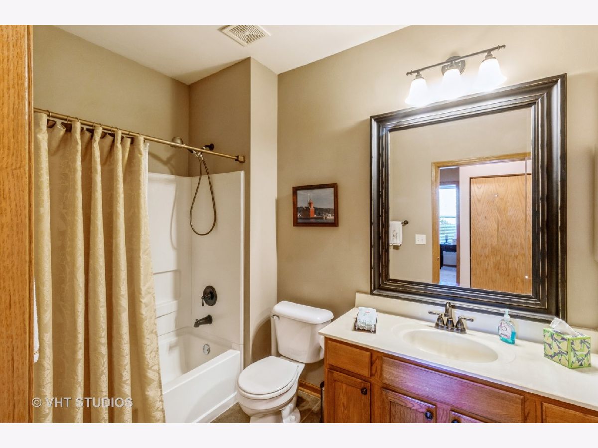
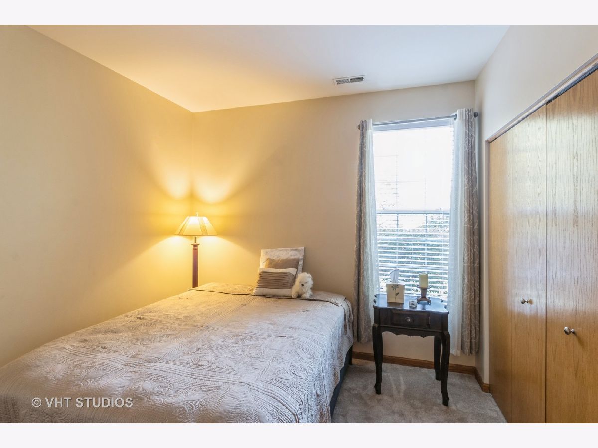
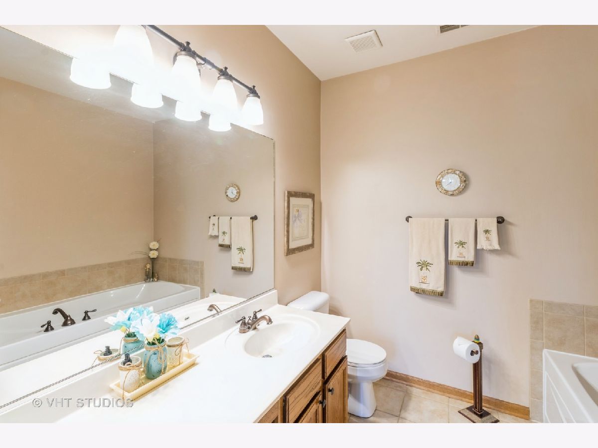
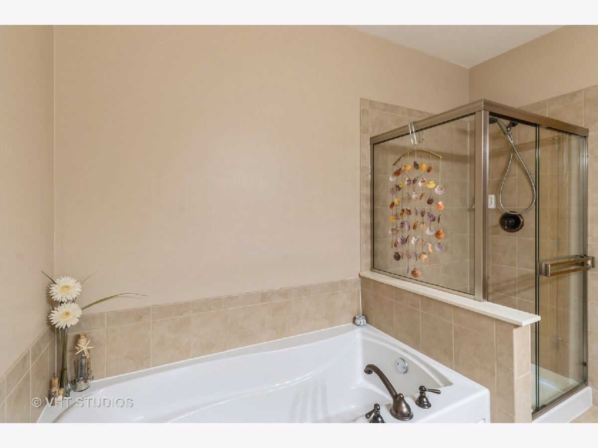
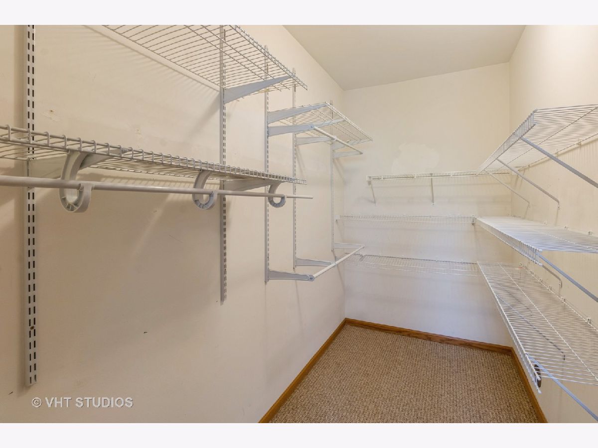
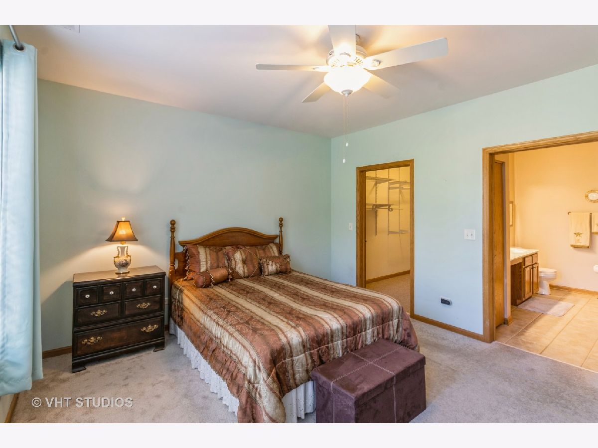
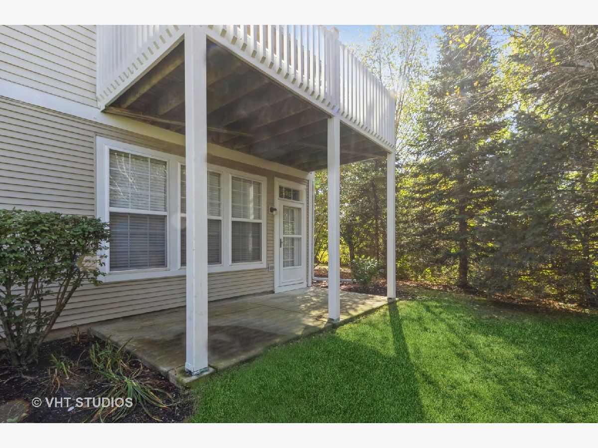
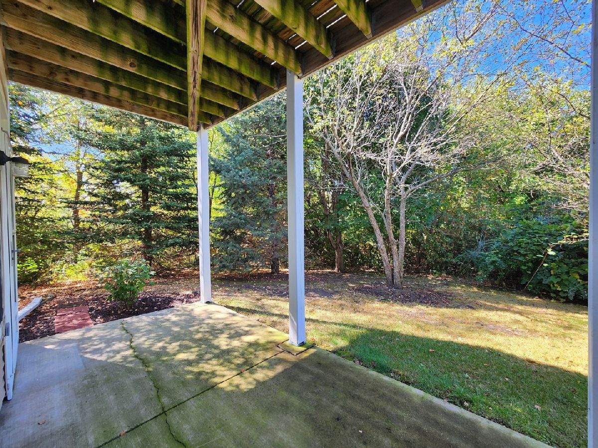
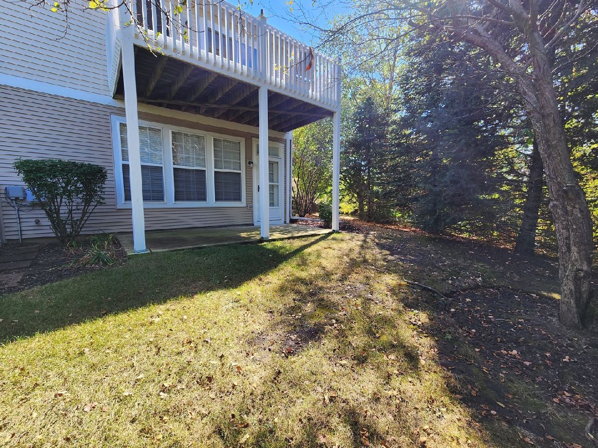
Room Specifics
Total Bedrooms: 2
Bedrooms Above Ground: 2
Bedrooms Below Ground: 0
Dimensions: —
Floor Type: —
Full Bathrooms: 2
Bathroom Amenities: Separate Shower,Soaking Tub
Bathroom in Basement: 0
Rooms: —
Basement Description: None
Other Specifics
| 2 | |
| — | |
| Asphalt | |
| — | |
| — | |
| 0 | |
| — | |
| — | |
| — | |
| — | |
| Not in DB | |
| — | |
| — | |
| — | |
| — |
Tax History
| Year | Property Taxes |
|---|---|
| 2012 | $4,059 |
| 2015 | $2,959 |
| 2024 | $2,263 |
Contact Agent
Nearby Similar Homes
Nearby Sold Comparables
Contact Agent
Listing Provided By
Baird & Warner Real Estate - Algonquin

