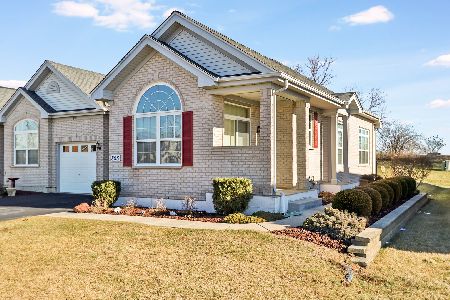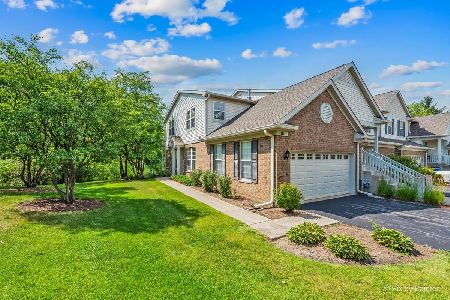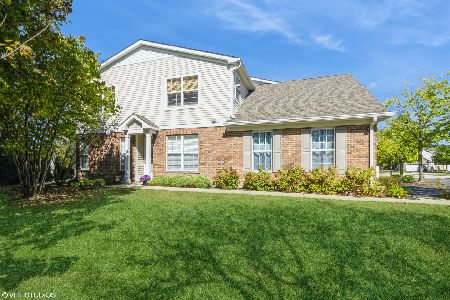3 Christie Court, Algonquin, Illinois 60102
$175,000
|
Sold
|
|
| Status: | Closed |
| Sqft: | 1,861 |
| Cost/Sqft: | $94 |
| Beds: | 3 |
| Baths: | 2 |
| Year Built: | 2006 |
| Property Taxes: | $4,524 |
| Days On Market: | 3524 |
| Lot Size: | 0,00 |
Description
Stunning Canterbury model, over 1860 square feet of living space. Huge great room with dramatic vaulted ceilings. Freshly painted. Kitchen has newer appliances plenty of cabinets, pantry closet, and breakfast bar. 3 generously sized bedrooms and 2 full baths. Deck overlooks huge vacant field. You will notice some of the pictures have furnishings and some are after the painter was in. I like to have some point of focus but you may like the open photos. Close to schools, shopping and transportation corridors. Make an offer and move right in. the tenant just moved out and we still need to have the carpets cleaned, just waiting for the carpet guy to make time.
Property Specifics
| Condos/Townhomes | |
| 1 | |
| — | |
| 2006 | |
| None | |
| — | |
| No | |
| — |
| Kane | |
| Canterbury Place | |
| 178 / Monthly | |
| Insurance,Lawn Care,Snow Removal | |
| Public | |
| Public Sewer | |
| 09248640 | |
| 0306203052 |
Nearby Schools
| NAME: | DISTRICT: | DISTANCE: | |
|---|---|---|---|
|
Grade School
Lincoln Prairie Elementary Schoo |
300 | — | |
|
Middle School
Westfield Community School |
300 | Not in DB | |
|
High School
H D Jacobs High School |
300 | Not in DB | |
Property History
| DATE: | EVENT: | PRICE: | SOURCE: |
|---|---|---|---|
| 4 Feb, 2010 | Sold | $136,500 | MRED MLS |
| 29 Dec, 2009 | Under contract | $150,650 | MRED MLS |
| — | Last price change | $150,750 | MRED MLS |
| 22 Oct, 2009 | Listed for sale | $159,000 | MRED MLS |
| 29 Jun, 2018 | Sold | $175,000 | MRED MLS |
| 1 Sep, 2016 | Under contract | $175,000 | MRED MLS |
| — | Last price change | $179,900 | MRED MLS |
| 6 Jun, 2016 | Listed for sale | $179,900 | MRED MLS |
Room Specifics
Total Bedrooms: 3
Bedrooms Above Ground: 3
Bedrooms Below Ground: 0
Dimensions: —
Floor Type: Carpet
Dimensions: —
Floor Type: Carpet
Full Bathrooms: 2
Bathroom Amenities: —
Bathroom in Basement: 0
Rooms: No additional rooms
Basement Description: None
Other Specifics
| 2 | |
| Concrete Perimeter | |
| Asphalt | |
| — | |
| Common Grounds | |
| COMMON GROUNDS | |
| — | |
| Full | |
| Vaulted/Cathedral Ceilings | |
| Range, Dishwasher, Refrigerator, Washer, Dryer | |
| Not in DB | |
| — | |
| — | |
| None | |
| — |
Tax History
| Year | Property Taxes |
|---|---|
| 2010 | $4,905 |
| 2018 | $4,524 |
Contact Agent
Nearby Similar Homes
Nearby Sold Comparables
Contact Agent
Listing Provided By
REALTYPro






