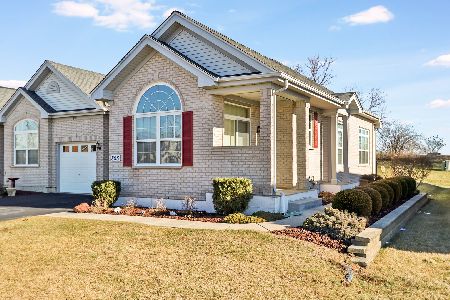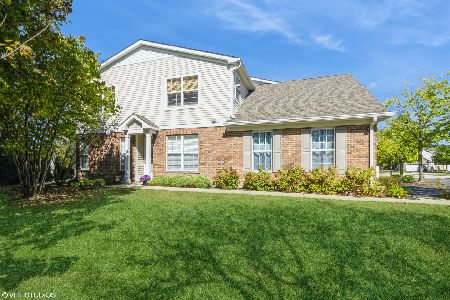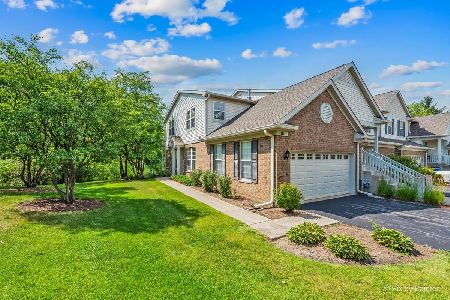2647 Christie Drive, Algonquin, Illinois 60102
$179,900
|
Sold
|
|
| Status: | Closed |
| Sqft: | 1,323 |
| Cost/Sqft: | $136 |
| Beds: | 2 |
| Baths: | 2 |
| Year Built: | 2006 |
| Property Taxes: | $4,097 |
| Days On Market: | 2372 |
| Lot Size: | 0,00 |
Description
Great 1st Floor Ranch End Unit Location for this Spacious 2 Bedroom/2 Full Bathroom in Canterbury Place! Private entrance opens to bright living featuring fireplace, fresh paint and a french door to patio! Dining room has a bright window, on trend lighting fixture and opens to kitchen! Kitchen is finished with wood cabinetry, granite counter & stainless appliances. Master Bedroom is generous & includes master bath with separate tub & shower, Plus a Walk in Closet! 2nd bedroom also nice sized with closet & newly installed shelving! Laundry room includes utility sink & storage opportunity! Sunny Patio to enjoy on our warmer months & 2 Car Garage! Premium Location to two wonderful malls that has ALL your shopping & dining needs met with a short stroll! Ease of living is here!
Property Specifics
| Condos/Townhomes | |
| 2 | |
| — | |
| 2006 | |
| None | |
| BURBERRY | |
| No | |
| — |
| Kane | |
| Canterbury Place | |
| 136 / Monthly | |
| Insurance,Exterior Maintenance,Lawn Care,Snow Removal | |
| Public | |
| Public Sewer | |
| 10472379 | |
| 0306203064 |
Nearby Schools
| NAME: | DISTRICT: | DISTANCE: | |
|---|---|---|---|
|
Middle School
Westfield Community School |
300 | Not in DB | |
|
High School
H D Jacobs High School |
300 | Not in DB | |
Property History
| DATE: | EVENT: | PRICE: | SOURCE: |
|---|---|---|---|
| 5 Sep, 2019 | Sold | $179,900 | MRED MLS |
| 8 Aug, 2019 | Under contract | $179,900 | MRED MLS |
| 2 Aug, 2019 | Listed for sale | $179,900 | MRED MLS |
Room Specifics
Total Bedrooms: 2
Bedrooms Above Ground: 2
Bedrooms Below Ground: 0
Dimensions: —
Floor Type: Carpet
Full Bathrooms: 2
Bathroom Amenities: Whirlpool,Separate Shower
Bathroom in Basement: 0
Rooms: No additional rooms
Basement Description: None
Other Specifics
| 2 | |
| Concrete Perimeter | |
| Asphalt | |
| Patio, End Unit | |
| Common Grounds | |
| COMMON | |
| — | |
| Full | |
| First Floor Bedroom, First Floor Laundry, First Floor Full Bath, Laundry Hook-Up in Unit | |
| Range, Microwave, Dishwasher, Refrigerator, Washer, Dryer, Disposal | |
| Not in DB | |
| — | |
| — | |
| — | |
| Gas Log |
Tax History
| Year | Property Taxes |
|---|---|
| 2019 | $4,097 |
Contact Agent
Nearby Similar Homes
Nearby Sold Comparables
Contact Agent
Listing Provided By
@properties






