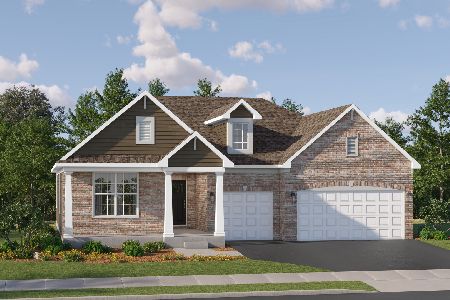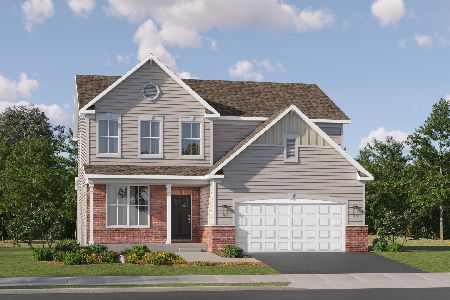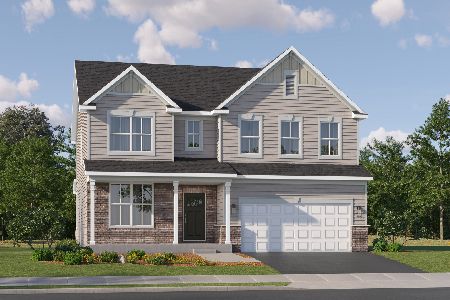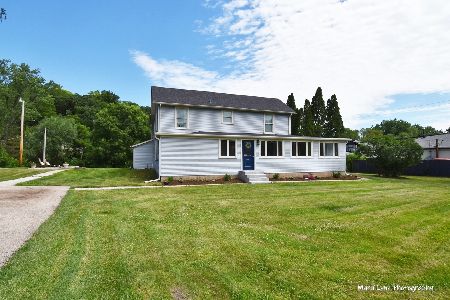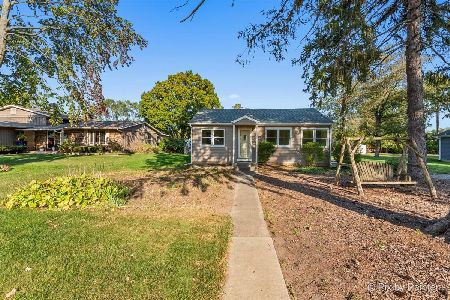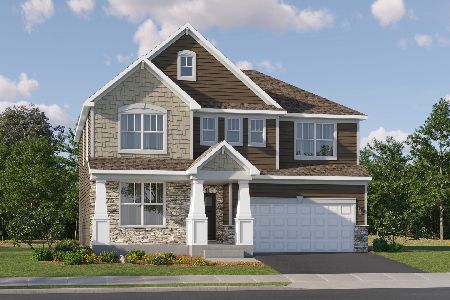220 Beach Drive, Algonquin, Illinois 60102
$365,000
|
Sold
|
|
| Status: | Closed |
| Sqft: | 2,942 |
| Cost/Sqft: | $124 |
| Beds: | 5 |
| Baths: | 2 |
| Year Built: | 1902 |
| Property Taxes: | $6,577 |
| Days On Market: | 516 |
| Lot Size: | 0,61 |
Description
Have you been looking for Lots of Living Space that is ready for you to call home? This is it! Fully updated kitchen, bathrooms, appliances, hardwood and wood laminate flooring throughout, freshly painted, and ready to Move-In and Enjoy! This sweet home is tucked quietly away from the rush, yet within easy reach of Algonquin Downtown, and Randall Road shopping & dining, as well as beautiful Riverfront Park on the Fox River -- it even has babbling Salt Creek adjacent to the rear of the backyard The lot itself is .61 acres. Enter into a huge wrap-around 4-SEASONS ENCLOSED PORCH, then step into the open-floorplan Living Room, flooded with natural light, and perfect for relaxing in front of the electric fireplace. The attached dining room opens onto the Enclosed Porch, and onto the spacious, recently updated, bright and beautiful, kitchen, featuring granite countertops, a large island, loads of cabinets, and stainless steel appliances. Also on the Main Level is the Master bedroom with Walk-in Closet, Laundry Room with updated Washer & Dryer, beautiful full bathroom, and a convenient Mud-Room, and Storage Room round-out the first-floor. Up the stairs to the 2nd-floor, you'll step into a large loft that could serve as an office, lounge, library, classroom, or studio. Then 4 more bedrooms, full of natural light, add to the ample living space. The upstairs full bathroom is spacious, and beautifully updated as well. NEW FURNACE high-efficiency & electrostatic filtering, NEW Central A/C, a newer roof, vinyl siding, a long driveway, and a privacy hedge in front, this home could be just what you've been dreaming about. Come and See it!
Property Specifics
| Single Family | |
| — | |
| — | |
| 1902 | |
| — | |
| 2-STORY | |
| Yes | |
| 0.61 |
| — | |
| Arthur Traube | |
| 0 / Not Applicable | |
| — | |
| — | |
| — | |
| 12147100 | |
| 1933477022 |
Nearby Schools
| NAME: | DISTRICT: | DISTANCE: | |
|---|---|---|---|
|
Grade School
Westfield Community School |
300 | — | |
|
Middle School
Westfield Community School |
300 | Not in DB | |
|
High School
H D Jacobs High School |
300 | Not in DB | |
Property History
| DATE: | EVENT: | PRICE: | SOURCE: |
|---|---|---|---|
| 23 Apr, 2020 | Sold | $141,720 | MRED MLS |
| 7 Apr, 2020 | Under contract | $169,900 | MRED MLS |
| — | Last price change | $184,900 | MRED MLS |
| 15 Jul, 2019 | Listed for sale | $200,000 | MRED MLS |
| 1 Aug, 2022 | Sold | $300,100 | MRED MLS |
| 20 Jul, 2022 | Under contract | $279,900 | MRED MLS |
| 30 Jun, 2022 | Listed for sale | $279,900 | MRED MLS |
| 1 Oct, 2024 | Sold | $365,000 | MRED MLS |
| 8 Sep, 2024 | Under contract | $364,000 | MRED MLS |
| 4 Sep, 2024 | Listed for sale | $364,000 | MRED MLS |
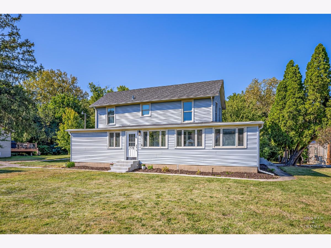
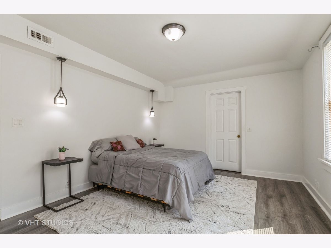
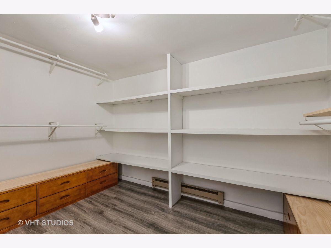
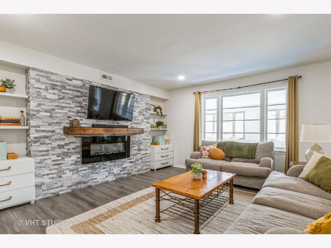
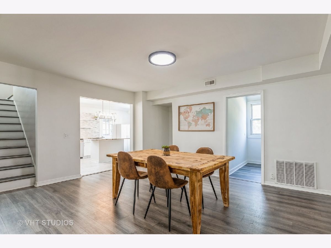
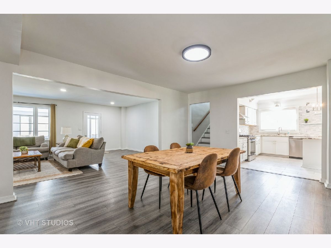
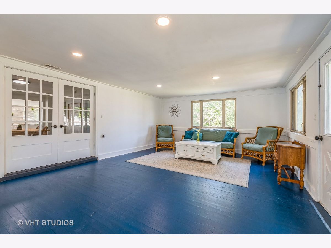
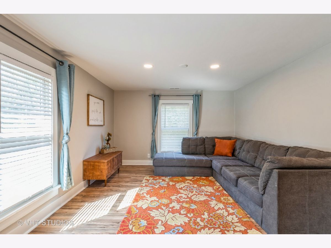
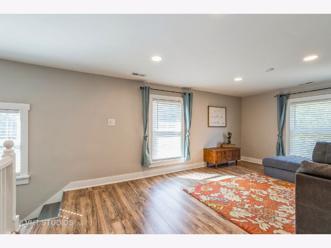
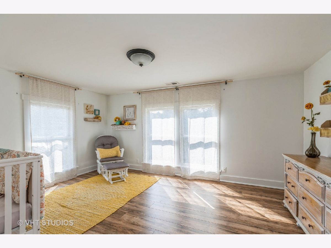
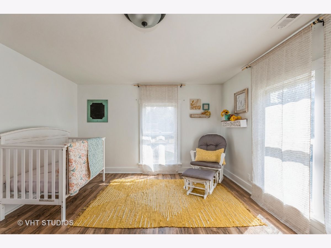
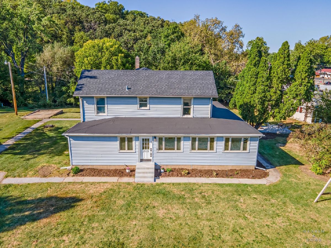
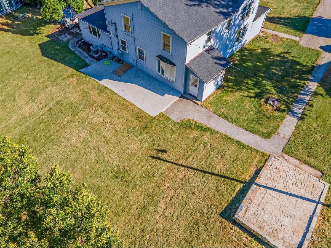
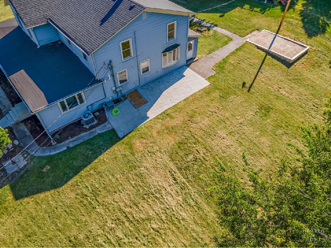
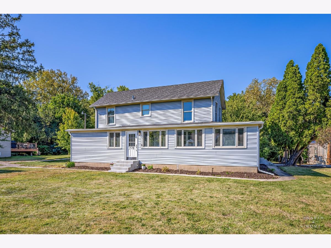
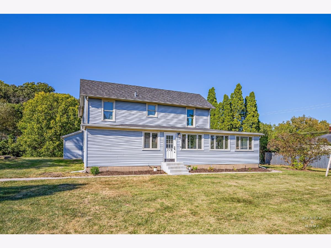
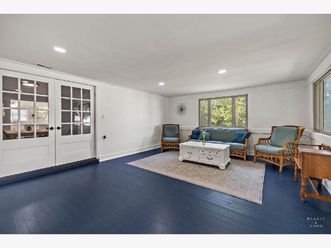
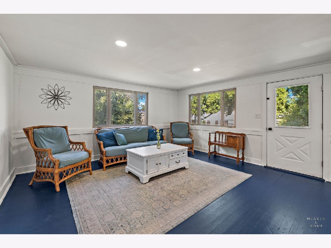
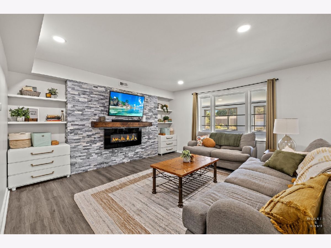
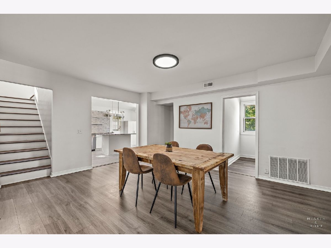
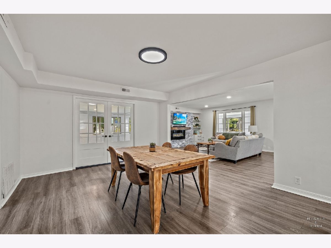
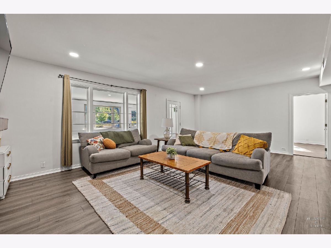
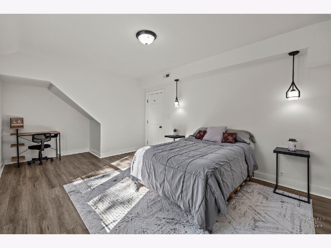
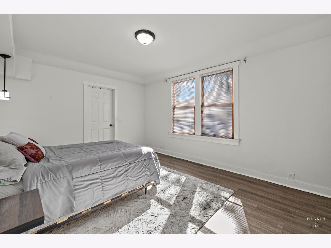
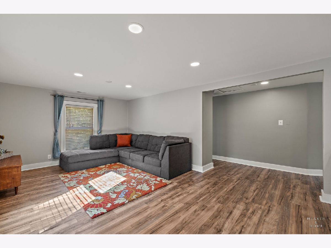
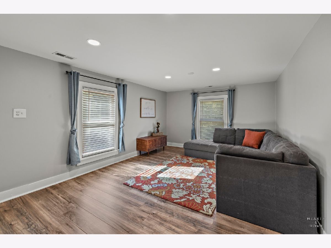
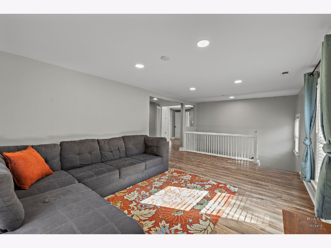
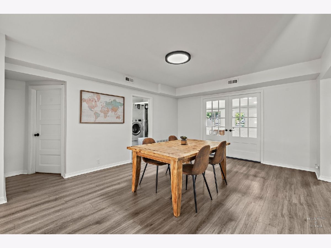
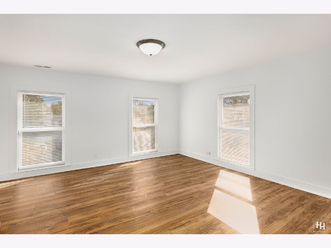
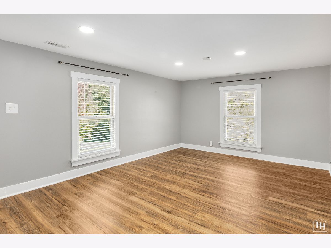
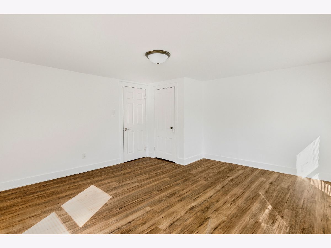
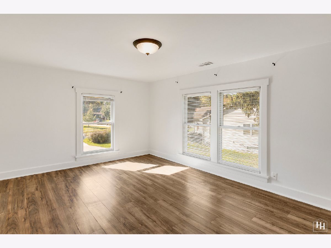
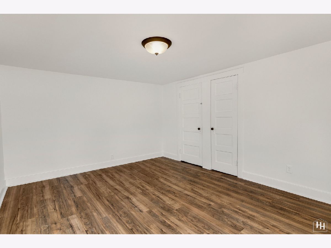
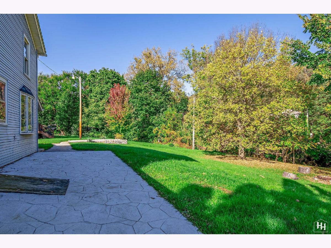
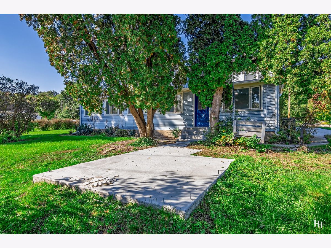
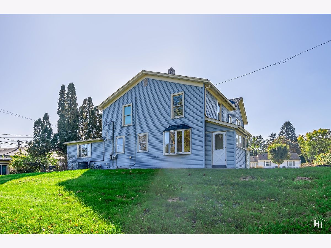
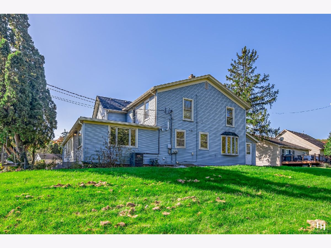
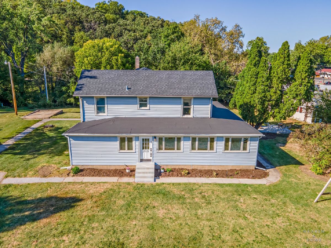
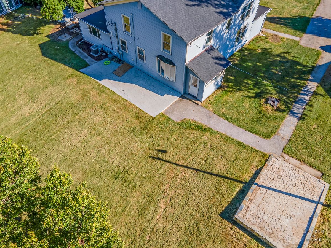
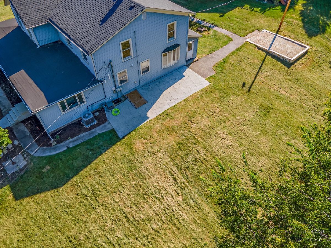
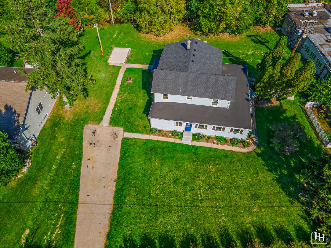
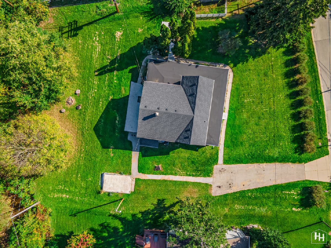
Room Specifics
Total Bedrooms: 5
Bedrooms Above Ground: 5
Bedrooms Below Ground: 0
Dimensions: —
Floor Type: —
Dimensions: —
Floor Type: —
Dimensions: —
Floor Type: —
Dimensions: —
Floor Type: —
Full Bathrooms: 2
Bathroom Amenities: —
Bathroom in Basement: 0
Rooms: —
Basement Description: Cellar
Other Specifics
| — | |
| — | |
| Asphalt | |
| — | |
| — | |
| 50 X 176.6 X 42.6 X 183.4 | |
| Unfinished | |
| — | |
| — | |
| — | |
| Not in DB | |
| — | |
| — | |
| — | |
| — |
Tax History
| Year | Property Taxes |
|---|---|
| 2020 | $5,501 |
| 2022 | $6,223 |
| 2024 | $6,577 |
Contact Agent
Nearby Similar Homes
Nearby Sold Comparables
Contact Agent
Listing Provided By
Baird & Warner




