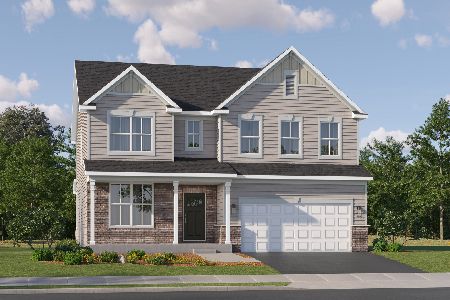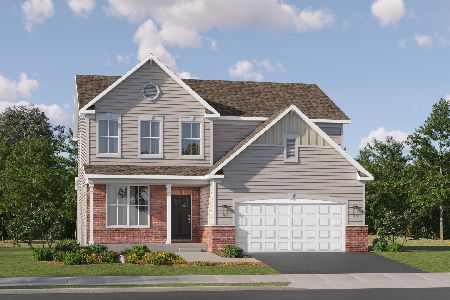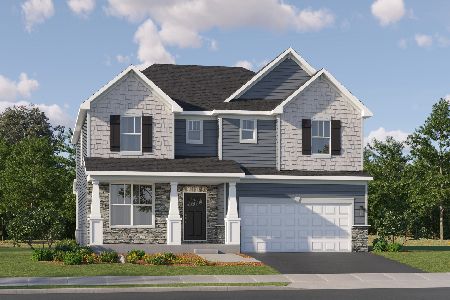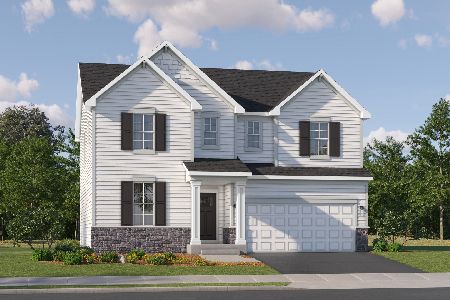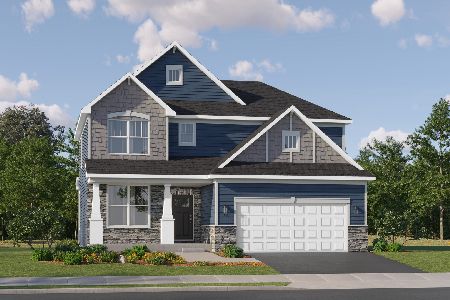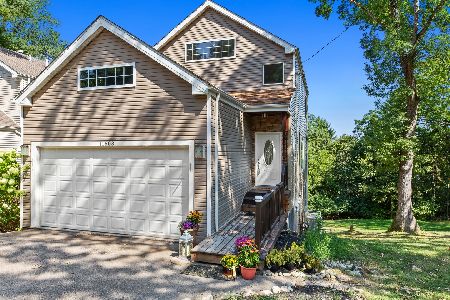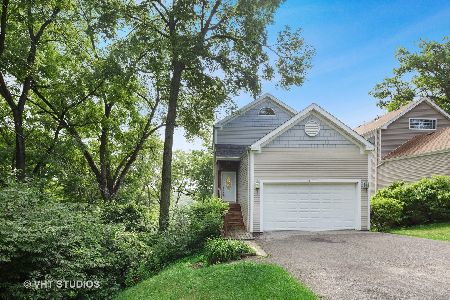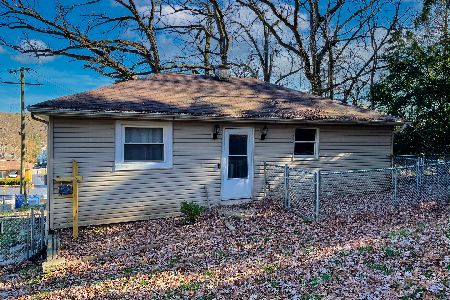1 Center Drive, Algonquin, Illinois 60102
$276,000
|
Sold
|
|
| Status: | Closed |
| Sqft: | 2,937 |
| Cost/Sqft: | $94 |
| Beds: | 4 |
| Baths: | 3 |
| Year Built: | 1940 |
| Property Taxes: | $8,736 |
| Days On Market: | 1992 |
| Lot Size: | 0,55 |
Description
Privacy & Nature Surround you just a few blocks to beautifully renovated downtown Algonquin - Huge home on the hill overlooks sweeping views of the Fox River Valley!Large private hillside lot in lovely unincorporated enclave near Rte31 & Main. Freshly painted featuring gleaming hardwood floors. Huge open GreatRoom Style plan offers enormous island open to big party deck! Giant Owners Retreat & great walk-in closet offers spa bath, double vanity, whirlppol & separate shower! Big bmt RecRm, Main Floor Den/FamRm with Fireplace, 1st floor laundry, oversize garage, Home is offered "AS-IS" with 1 year Home Owners Warranty. A Private Northwoods style retreat so close to the fun, river action, shopping & Dining!
Property Specifics
| Single Family | |
| — | |
| Contemporary | |
| 1940 | |
| Partial | |
| CUSTOM | |
| No | |
| 0.55 |
| Mc Henry | |
| Gaslight North | |
| 10 / Monthly | |
| Other | |
| Private Well,Shared Well | |
| Septic-Private | |
| 10771980 | |
| 1933431006 |
Nearby Schools
| NAME: | DISTRICT: | DISTANCE: | |
|---|---|---|---|
|
Middle School
Westfield Community School |
300 | Not in DB | |
|
High School
H D Jacobs High School |
300 | Not in DB | |
Property History
| DATE: | EVENT: | PRICE: | SOURCE: |
|---|---|---|---|
| 10 Sep, 2020 | Sold | $276,000 | MRED MLS |
| 22 Jul, 2020 | Under contract | $275,000 | MRED MLS |
| 5 Jul, 2020 | Listed for sale | $275,000 | MRED MLS |
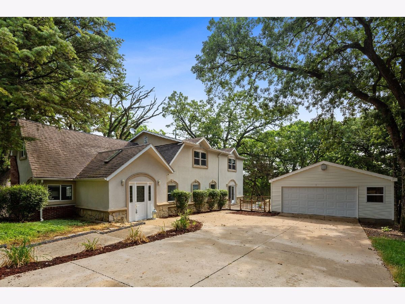
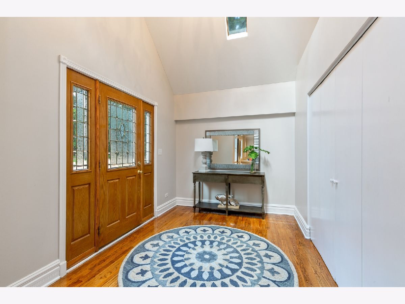
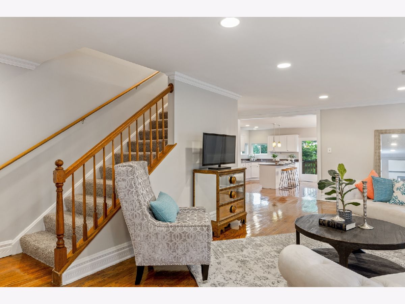
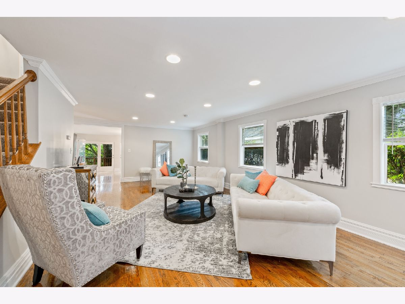
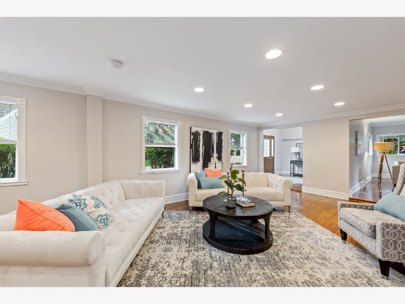
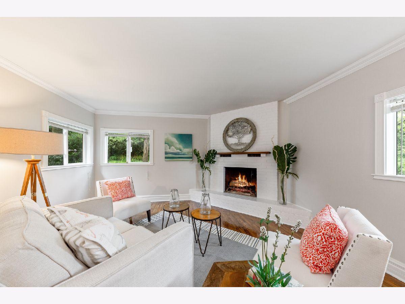
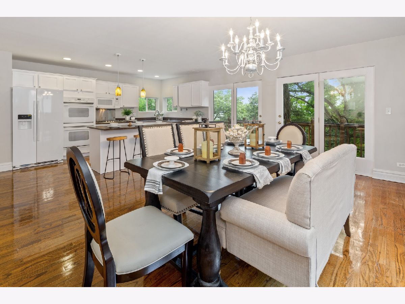
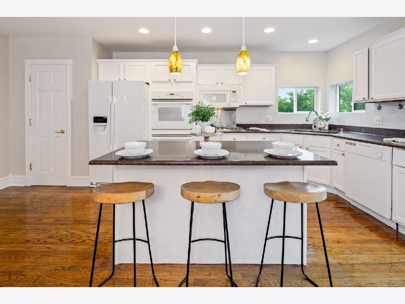
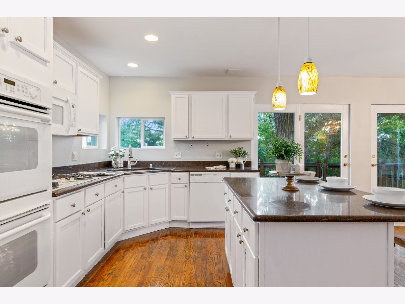
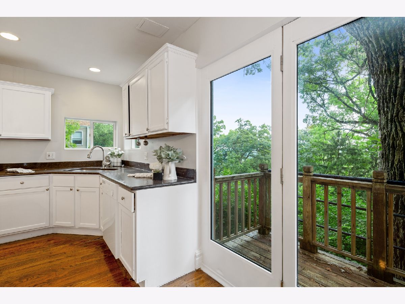
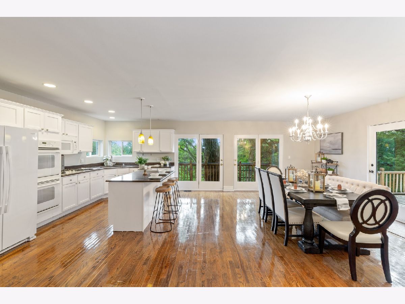
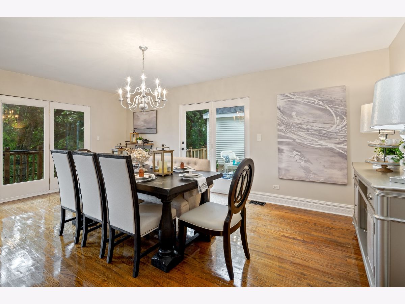
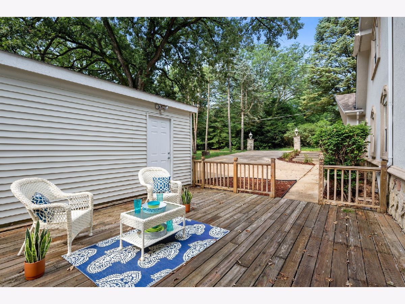
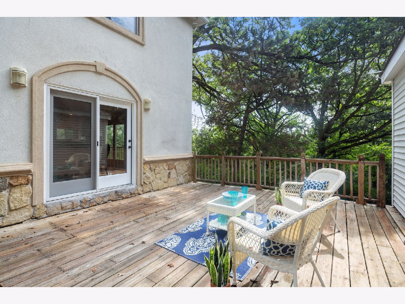
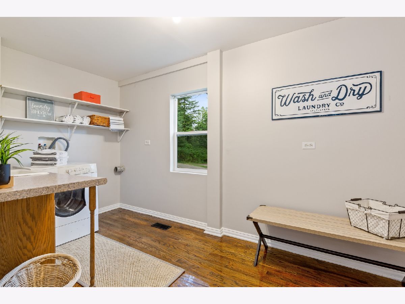
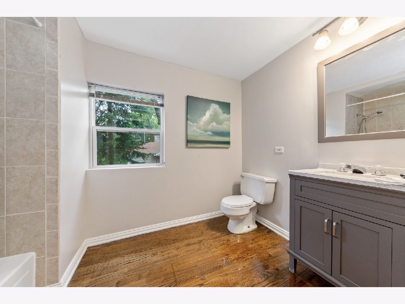
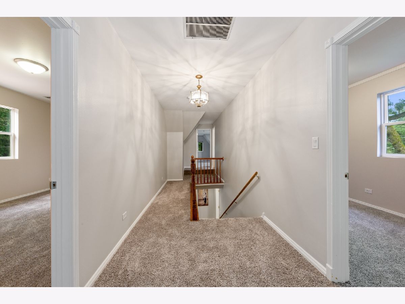
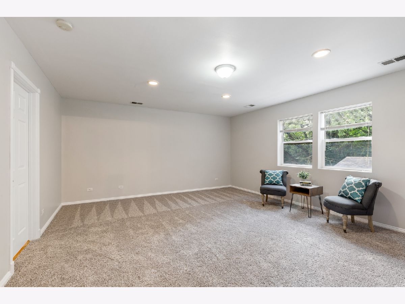
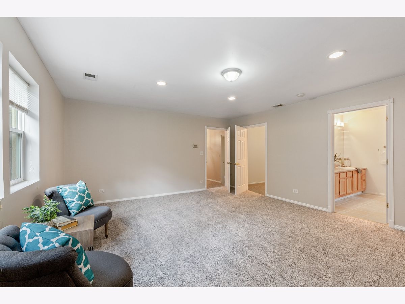
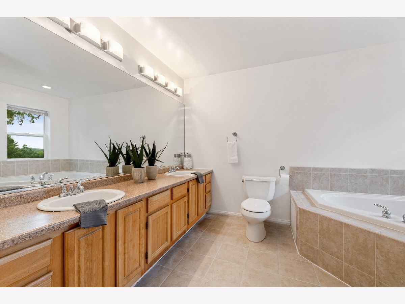
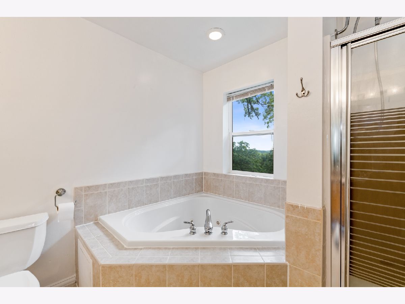
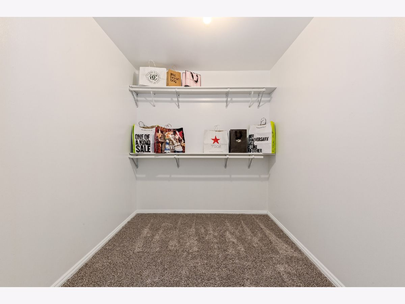
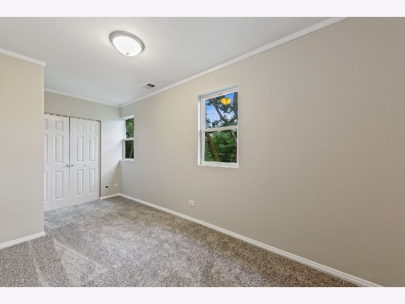
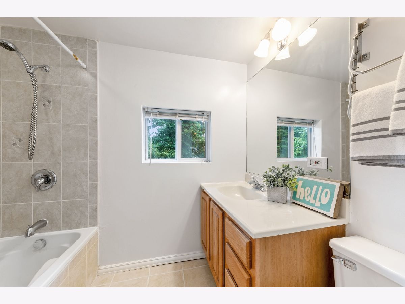
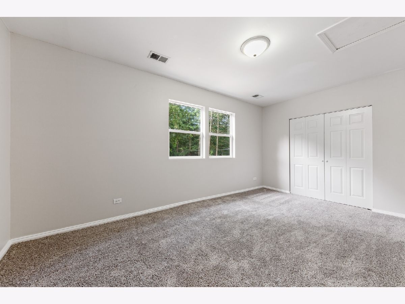
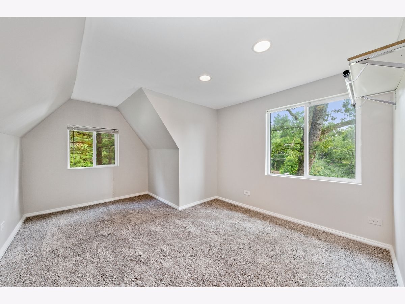
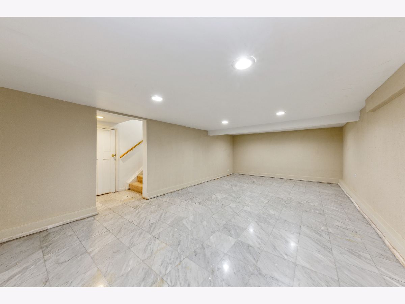
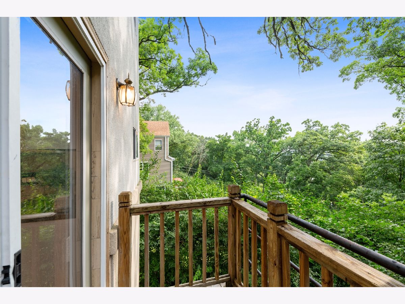
Room Specifics
Total Bedrooms: 4
Bedrooms Above Ground: 4
Bedrooms Below Ground: 0
Dimensions: —
Floor Type: Carpet
Dimensions: —
Floor Type: Carpet
Dimensions: —
Floor Type: Carpet
Full Bathrooms: 3
Bathroom Amenities: Whirlpool,Separate Shower,Double Sink
Bathroom in Basement: 0
Rooms: Den,Foyer,Recreation Room
Basement Description: Partially Finished
Other Specifics
| 2 | |
| Concrete Perimeter | |
| Concrete | |
| Balcony, Deck, Storms/Screens | |
| Cul-De-Sac,Irregular Lot,Wooded | |
| 166X140 | |
| — | |
| Full | |
| Vaulted/Cathedral Ceilings, Skylight(s), Hardwood Floors, First Floor Laundry, First Floor Full Bath | |
| Double Oven, Range, Microwave, Dishwasher, Refrigerator, Washer, Dryer, Disposal | |
| Not in DB | |
| Park | |
| — | |
| — | |
| Wood Burning |
Tax History
| Year | Property Taxes |
|---|---|
| 2020 | $8,736 |
Contact Agent
Nearby Similar Homes
Nearby Sold Comparables
Contact Agent
Listing Provided By
Berkshire Hathaway HomeServices Starck Real Estate


