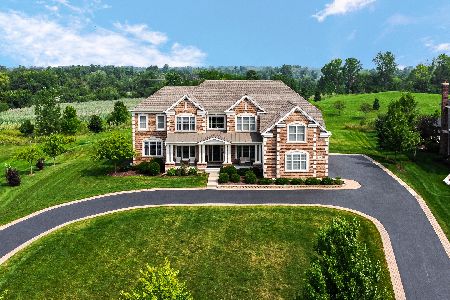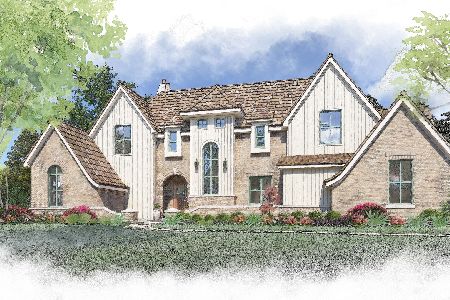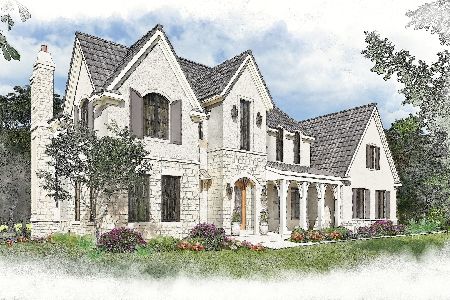13 Creekside Lane, Barrington Hills, Illinois 60010
$1,008,000
|
Sold
|
|
| Status: | Closed |
| Sqft: | 5,025 |
| Cost/Sqft: | $217 |
| Beds: | 4 |
| Baths: | 5 |
| Year Built: | 2003 |
| Property Taxes: | $24,872 |
| Days On Market: | 5045 |
| Lot Size: | 5,08 |
Description
Outstanding stone & brick hillside ranch w/walkout lower level on 5.08 wooded pond lot location. Unique 12 to14 ft. ceiling details. Radiant heat in flrs of garage & lower level. 2nd floor bonus area w/BR, full bath & kitchenette. Huge kitchen w/granite & Dacor appliances. Screened porch. Master bedroom w/ Cath. ceilings, Bath w/whirlpool tub & steam shower. Hardwood flrs,8 foot doors ,quality construction throughout
Property Specifics
| Single Family | |
| — | |
| Ranch | |
| 2003 | |
| Full,Walkout | |
| CUSTOM | |
| Yes | |
| 5.08 |
| Cook | |
| Sutton Creek | |
| 0 / Not Applicable | |
| None | |
| Private Well | |
| Septic-Private | |
| 08040278 | |
| 01212060160000 |
Nearby Schools
| NAME: | DISTRICT: | DISTANCE: | |
|---|---|---|---|
|
Grade School
Countryside Elementary School |
220 | — | |
|
Middle School
Barrington Middle School Prairie |
220 | Not in DB | |
|
High School
Barrington High School |
220 | Not in DB | |
Property History
| DATE: | EVENT: | PRICE: | SOURCE: |
|---|---|---|---|
| 14 Sep, 2012 | Sold | $1,008,000 | MRED MLS |
| 27 Aug, 2012 | Under contract | $1,088,000 | MRED MLS |
| — | Last price change | $1,188,000 | MRED MLS |
| 11 Apr, 2012 | Listed for sale | $1,188,000 | MRED MLS |
Room Specifics
Total Bedrooms: 4
Bedrooms Above Ground: 4
Bedrooms Below Ground: 0
Dimensions: —
Floor Type: Hardwood
Dimensions: —
Floor Type: Hardwood
Dimensions: —
Floor Type: Carpet
Full Bathrooms: 5
Bathroom Amenities: Whirlpool,Separate Shower,Steam Shower,Double Sink
Bathroom in Basement: 1
Rooms: Bonus Room,Eating Area,Exercise Room,Foyer,Game Room,Recreation Room,Screened Porch
Basement Description: Finished,Exterior Access
Other Specifics
| 5.5 | |
| Concrete Perimeter | |
| Brick,Concrete | |
| Balcony, Patio, Hot Tub, Porch Screened | |
| Pond(s),Water View | |
| 206X692X510X609 | |
| Unfinished | |
| Full | |
| Vaulted/Cathedral Ceilings, Hardwood Floors, Heated Floors, First Floor Bedroom, First Floor Laundry, First Floor Full Bath | |
| Double Oven, Microwave, Dishwasher, Refrigerator, Bar Fridge, Washer, Dryer, Disposal | |
| Not in DB | |
| Water Rights, Street Paved | |
| — | |
| — | |
| Double Sided, Wood Burning, Gas Starter |
Tax History
| Year | Property Taxes |
|---|---|
| 2012 | $24,872 |
Contact Agent
Nearby Similar Homes
Nearby Sold Comparables
Contact Agent
Listing Provided By
RE/MAX of Barrington







