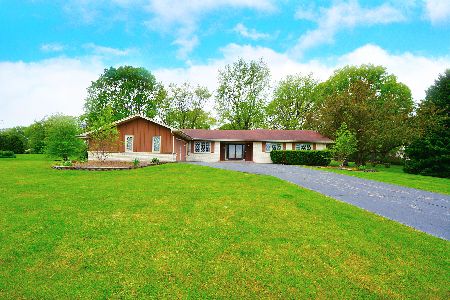12 Croydon Road, Hawthorn Woods, Illinois 60047
$549,000
|
Sold
|
|
| Status: | Closed |
| Sqft: | 2,718 |
| Cost/Sqft: | $202 |
| Beds: | 4 |
| Baths: | 4 |
| Year Built: | 1969 |
| Property Taxes: | $12,203 |
| Days On Market: | 2795 |
| Lot Size: | 1,00 |
Description
A wonderfully maintained & meticulously updated brink ranch on a picturesque 1 acre lot w/in ground heated pool & pool house! Fabulous updates thru-out, walls of windows, rich wood moldings, premium finishes, an amazing kitchen w/custom white cabs, SS Viking appliances & an enormous island make this the perfect spot for family gatherings, entertaining guests or enjoying a night in cooking your favorite meal. Abundant natural light & amazing views! Neutral color palette, bright white trim/doors, gorgeous hardwood flrs, formal living rm & dining rm. 1st flr laundry & office; cozy family rm w/custom stone fireplace, built ins & deep crown molding. An elegant master w/private bath + 2 additional bedrooms on the main level. All 4 baths completely remodeled. Excellent storage & all closets w/custom organizers. Convenient. Full finished basement w/rec room, fireplace, new windows & sound-proofed ceiling. Heated garage, new dual zone HVAC (2016) & beautifully landscaped! Stevenson High School!
Property Specifics
| Single Family | |
| — | |
| Ranch | |
| 1969 | |
| Full | |
| CUSTOM | |
| No | |
| 1 |
| Lake | |
| Glennshire | |
| 120 / Annual | |
| Insurance,Lake Rights | |
| Shared Well | |
| Septic-Private | |
| 09969713 | |
| 14111070030000 |
Nearby Schools
| NAME: | DISTRICT: | DISTANCE: | |
|---|---|---|---|
|
Grade School
Fremont Elementary School |
79 | — | |
|
Middle School
Fremont Middle School |
79 | Not in DB | |
|
High School
Adlai E Stevenson High School |
125 | Not in DB | |
Property History
| DATE: | EVENT: | PRICE: | SOURCE: |
|---|---|---|---|
| 20 Jul, 2018 | Sold | $549,000 | MRED MLS |
| 3 Jun, 2018 | Under contract | $549,900 | MRED MLS |
| 31 May, 2018 | Listed for sale | $549,900 | MRED MLS |
Room Specifics
Total Bedrooms: 4
Bedrooms Above Ground: 4
Bedrooms Below Ground: 0
Dimensions: —
Floor Type: Hardwood
Dimensions: —
Floor Type: Hardwood
Dimensions: —
Floor Type: Carpet
Full Bathrooms: 4
Bathroom Amenities: Double Sink,Double Shower
Bathroom in Basement: 1
Rooms: Eating Area,Foyer,Office,Recreation Room
Basement Description: Finished
Other Specifics
| 2.5 | |
| Concrete Perimeter | |
| Concrete | |
| Patio, In Ground Pool | |
| Landscaped | |
| 167X233X167X221 | |
| Full,Pull Down Stair,Unfinished | |
| Full | |
| Bar-Wet, Hardwood Floors, In-Law Arrangement, First Floor Laundry, First Floor Full Bath | |
| Double Oven, Microwave, Dishwasher, Refrigerator, Washer, Dryer | |
| Not in DB | |
| — | |
| — | |
| — | |
| Wood Burning, Gas Starter |
Tax History
| Year | Property Taxes |
|---|---|
| 2018 | $12,203 |
Contact Agent
Nearby Similar Homes
Nearby Sold Comparables
Contact Agent
Listing Provided By
@properties








