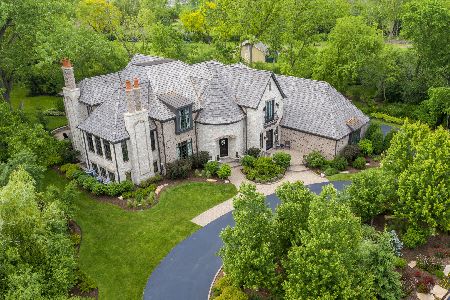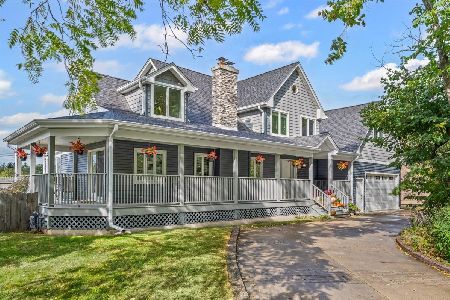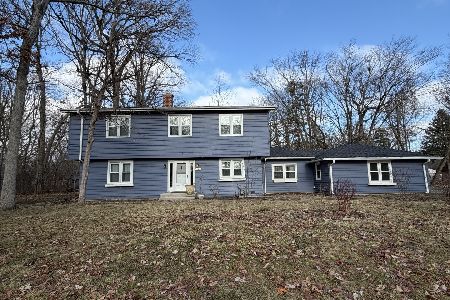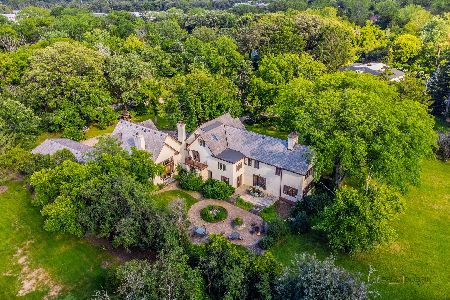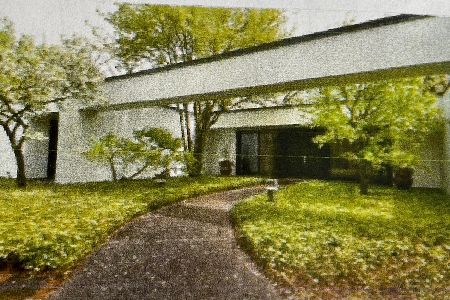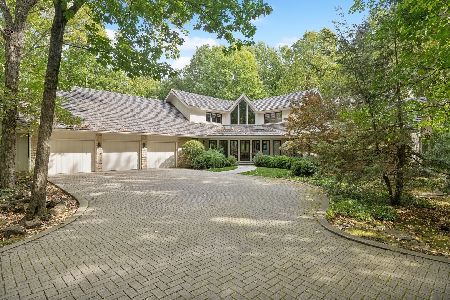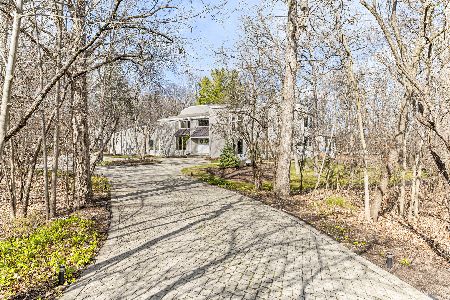11 Dunsinane Lane, Bannockburn, Illinois 60015
$1,200,000
|
Sold
|
|
| Status: | Closed |
| Sqft: | 6,686 |
| Cost/Sqft: | $202 |
| Beds: | 4 |
| Baths: | 6 |
| Year Built: | 1988 |
| Property Taxes: | $29,281 |
| Days On Market: | 4216 |
| Lot Size: | 1,84 |
Description
Remarkable custom-built Contemporary home on amazing 1.84 acre lot. Home was built for current owner. New kitchen and baths. New appliances and many of the mechanicals. The kitchen is an incredible feature. State of the art in every way. His and Her master baths. Soaring ceilings and wall of glass, new Pella Windows throughout. A wooded paradise with two water features. Unbelievable landscaping and amazing views.
Property Specifics
| Single Family | |
| — | |
| Contemporary | |
| 1988 | |
| Full | |
| — | |
| No | |
| 1.84 |
| Lake | |
| — | |
| 0 / Not Applicable | |
| None | |
| Lake Michigan | |
| Public Sewer | |
| 08660550 | |
| 16173070030000 |
Nearby Schools
| NAME: | DISTRICT: | DISTANCE: | |
|---|---|---|---|
|
Grade School
Bannockburn Elementary School |
106 | — | |
|
Middle School
Bannockburn Elementary School |
106 | Not in DB | |
|
High School
Deerfield High School |
113 | Not in DB | |
Property History
| DATE: | EVENT: | PRICE: | SOURCE: |
|---|---|---|---|
| 30 Dec, 2014 | Sold | $1,200,000 | MRED MLS |
| 15 Nov, 2014 | Under contract | $1,349,000 | MRED MLS |
| — | Last price change | $1,495,000 | MRED MLS |
| 1 Jul, 2014 | Listed for sale | $1,495,000 | MRED MLS |
Room Specifics
Total Bedrooms: 4
Bedrooms Above Ground: 4
Bedrooms Below Ground: 0
Dimensions: —
Floor Type: Carpet
Dimensions: —
Floor Type: Carpet
Dimensions: —
Floor Type: Carpet
Full Bathrooms: 6
Bathroom Amenities: Whirlpool,Separate Shower,Steam Shower,Double Sink
Bathroom in Basement: 1
Rooms: Den,Exercise Room,Foyer,Loft,Pantry,Play Room,Recreation Room,Screened Porch,Sun Room
Basement Description: Finished
Other Specifics
| 3 | |
| Concrete Perimeter | |
| Gravel | |
| Balcony, Deck, Roof Deck | |
| Landscaped,Water View,Wooded | |
| 205X390X198X411 | |
| Unfinished | |
| Full | |
| Vaulted/Cathedral Ceilings, Heated Floors, Second Floor Laundry | |
| Double Oven, Microwave, Dishwasher, High End Refrigerator, Washer, Dryer, Disposal | |
| Not in DB | |
| Street Lights, Street Paved | |
| — | |
| — | |
| Wood Burning, Attached Fireplace Doors/Screen, Gas Log |
Tax History
| Year | Property Taxes |
|---|---|
| 2014 | $29,281 |
Contact Agent
Nearby Similar Homes
Nearby Sold Comparables
Contact Agent
Listing Provided By
Berkshire Hathaway HomeServices KoenigRubloff

