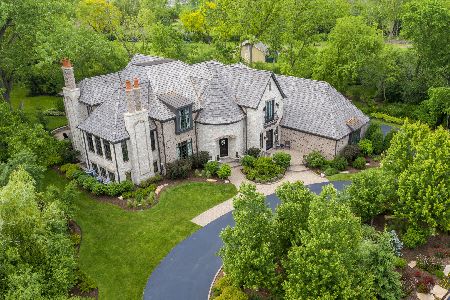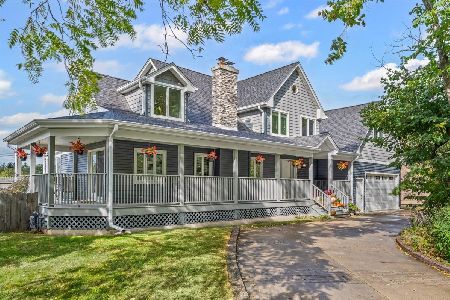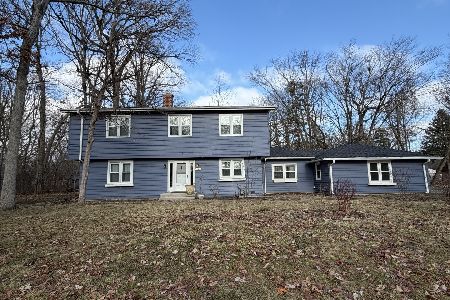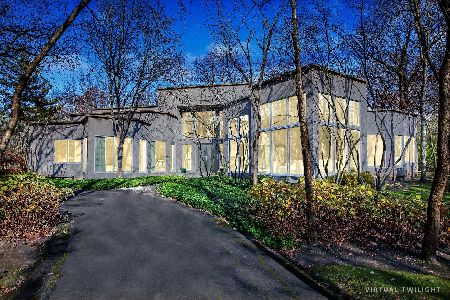13 Dunsinane Lane, Bannockburn, Illinois 60015
$985,000
|
Sold
|
|
| Status: | Closed |
| Sqft: | 4,632 |
| Cost/Sqft: | $216 |
| Beds: | 4 |
| Baths: | 6 |
| Year Built: | 1989 |
| Property Taxes: | $28,819 |
| Days On Market: | 4480 |
| Lot Size: | 3,68 |
Description
LUXURIOUS, ELEGANT, INVITING FAMILY HOME!! EXCELLNT SPACE, FLOOR PLAN & QUALITY THRUOUT. 4600+SQ.FT. SPACIOUS RMS FOR FRMAL ENTERTAINING & FAMILY FUN. LR W/DUAL FRPL TO COZY LIB, LG DR, FR W/BMED CATHDRL CEILNG & SKYLGTS + STONE FRPL, HUGE KIT W/CHERRY CAB, GRANITE. SPA RM. MSTR BR W/ SIT RM & MRBLE BA. DELUXE LL W/MEDIA RM, 5TH BR, REC RM. SEC SYSTM. CENTRL VAC. ROOM for KIDs'PLAYHSE, ETC. CALL RE: TAX APPEAL !
Property Specifics
| Single Family | |
| — | |
| Tudor | |
| 1989 | |
| Full | |
| — | |
| No | |
| 3.68 |
| Lake | |
| — | |
| 0 / Not Applicable | |
| None | |
| Lake Michigan,Public | |
| Public Sewer, Sewer-Storm | |
| 08465428 | |
| 16173070010000 |
Nearby Schools
| NAME: | DISTRICT: | DISTANCE: | |
|---|---|---|---|
|
Grade School
Bannockburn Elementary School |
106 | — | |
|
Middle School
Bannockburn Elementary School |
106 | Not in DB | |
|
High School
Deerfield High School |
113 | Not in DB | |
Property History
| DATE: | EVENT: | PRICE: | SOURCE: |
|---|---|---|---|
| 15 Apr, 2014 | Sold | $985,000 | MRED MLS |
| 25 Feb, 2014 | Under contract | $999,900 | MRED MLS |
| 11 Oct, 2013 | Listed for sale | $999,900 | MRED MLS |
Room Specifics
Total Bedrooms: 5
Bedrooms Above Ground: 4
Bedrooms Below Ground: 1
Dimensions: —
Floor Type: Carpet
Dimensions: —
Floor Type: Carpet
Dimensions: —
Floor Type: Carpet
Dimensions: —
Floor Type: —
Full Bathrooms: 6
Bathroom Amenities: Whirlpool,Separate Shower,Double Sink,Bidet
Bathroom in Basement: 1
Rooms: Bedroom 5,Foyer,Library,Media Room,Recreation Room,Sitting Room,Heated Sun Room,Utility Room-1st Floor,Walk In Closet
Basement Description: Finished
Other Specifics
| 3 | |
| Concrete Perimeter | |
| Brick,Circular | |
| Deck, Patio, Storms/Screens | |
| Nature Preserve Adjacent,Landscaped,Wooded | |
| 302X451X100X621X258 | |
| Unfinished | |
| Full | |
| Skylight(s), Hot Tub, Bar-Wet, Hardwood Floors, First Floor Laundry, First Floor Full Bath | |
| Double Oven, Range, Microwave, Dishwasher, Refrigerator, Bar Fridge, Washer, Dryer, Disposal | |
| Not in DB | |
| Sidewalks, Street Lights | |
| — | |
| — | |
| Double Sided, Gas Log, Gas Starter |
Tax History
| Year | Property Taxes |
|---|---|
| 2014 | $28,819 |
Contact Agent
Nearby Similar Homes
Nearby Sold Comparables
Contact Agent
Listing Provided By
Coldwell Banker Residential







