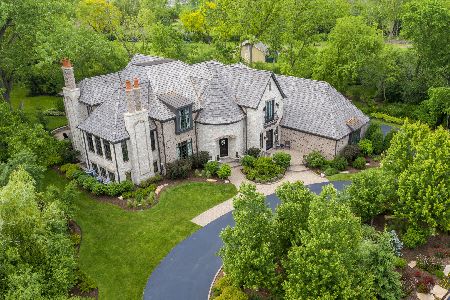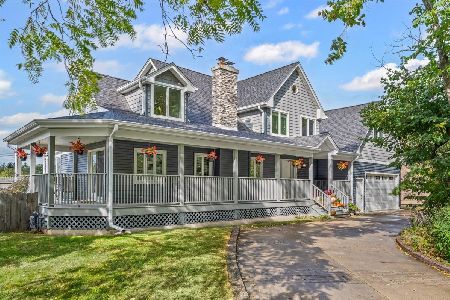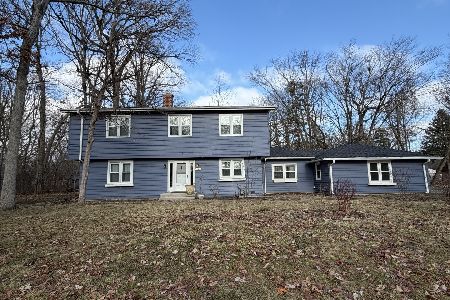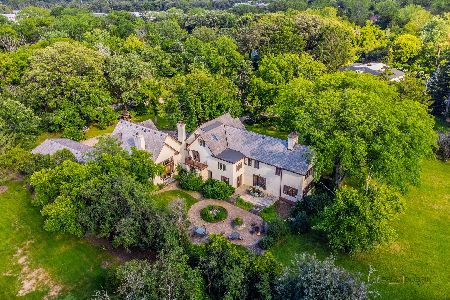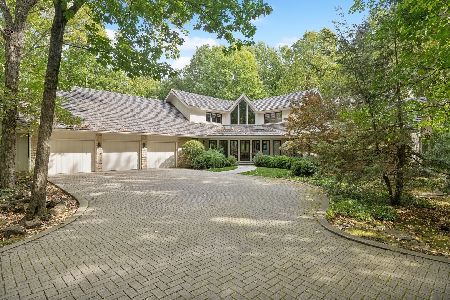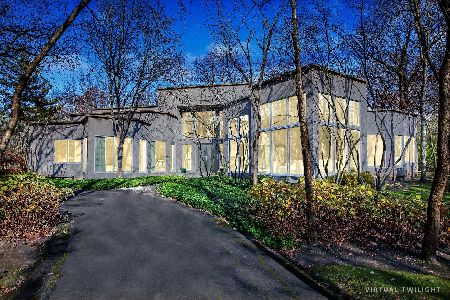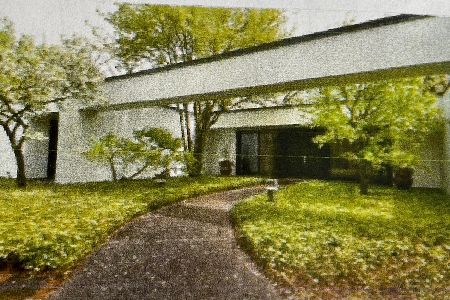12 Dunsinane Lane, Bannockburn, Illinois 60015
$830,000
|
Sold
|
|
| Status: | Closed |
| Sqft: | 4,227 |
| Cost/Sqft: | $213 |
| Beds: | 4 |
| Baths: | 3 |
| Year Built: | 1989 |
| Property Taxes: | $24,906 |
| Days On Market: | 3390 |
| Lot Size: | 2,00 |
Description
Amazing price reduction on this stunning contemporary with a "Hip Modern Vibe"! Priced well below anything that has sold on this street. This dramatic stone & stucco residence is a Fabulous deal! Set on glorious 2 acres offering total privacy and gorgeous wooded views from every window. Spectacular open floor plan features soaring ceilings & panoramic floor to ceiling windows. This home sets the stage for luxurious modern living. Spectacular 2-story great room, updated gourmet kitchen, sun room, 1st floor office, luxurious master suite featuring luxury master bath, huge walk-in closet & loft which is perfect for your work-out equipment. Finished lower level, 3-car garage. Award Winning Bannockburn Grammar School & Top Ranked Deerfield High School. The Price is Right! Click on other media to view video, 3D & 2D. Your first visit can be virtual!
Property Specifics
| Single Family | |
| — | |
| Contemporary | |
| 1989 | |
| Full | |
| — | |
| No | |
| 2 |
| Lake | |
| — | |
| 0 / Not Applicable | |
| None | |
| Lake Michigan | |
| Public Sewer | |
| 09358393 | |
| 16173070020000 |
Nearby Schools
| NAME: | DISTRICT: | DISTANCE: | |
|---|---|---|---|
|
Grade School
Bannockburn Elementary School |
106 | — | |
|
Middle School
Bannockburn Elementary School |
106 | Not in DB | |
|
High School
Deerfield High School |
113 | Not in DB | |
Property History
| DATE: | EVENT: | PRICE: | SOURCE: |
|---|---|---|---|
| 7 Dec, 2016 | Sold | $830,000 | MRED MLS |
| 17 Oct, 2016 | Under contract | $899,000 | MRED MLS |
| 4 Oct, 2016 | Listed for sale | $899,000 | MRED MLS |
Room Specifics
Total Bedrooms: 4
Bedrooms Above Ground: 4
Bedrooms Below Ground: 0
Dimensions: —
Floor Type: Carpet
Dimensions: —
Floor Type: Carpet
Dimensions: —
Floor Type: Carpet
Full Bathrooms: 3
Bathroom Amenities: Whirlpool,Separate Shower
Bathroom in Basement: 0
Rooms: Loft,Office,Recreation Room,Sitting Room,Study,Sun Room
Basement Description: Finished
Other Specifics
| 3 | |
| Concrete Perimeter | |
| Brick | |
| Balcony, Deck, Greenhouse, Hot Tub, Roof Deck | |
| Cul-De-Sac,Landscaped,Wooded | |
| 413X128X128X248X29X255 | |
| Finished | |
| Full | |
| Vaulted/Cathedral Ceilings, Sauna/Steam Room, Hot Tub, Hardwood Floors, First Floor Laundry, First Floor Full Bath | |
| Double Oven, Microwave, Dishwasher, Refrigerator, Washer, Dryer, Disposal | |
| Not in DB | |
| — | |
| — | |
| — | |
| Attached Fireplace Doors/Screen, Gas Log, Gas Starter |
Tax History
| Year | Property Taxes |
|---|---|
| 2016 | $24,906 |
Contact Agent
Nearby Similar Homes
Nearby Sold Comparables
Contact Agent
Listing Provided By
Berkshire Hathaway HomeServices KoenigRubloff

