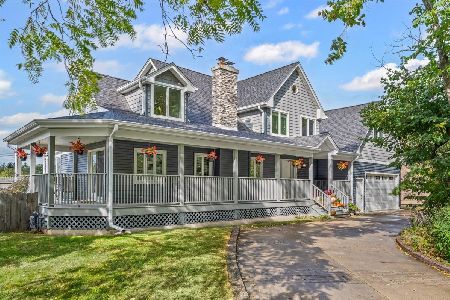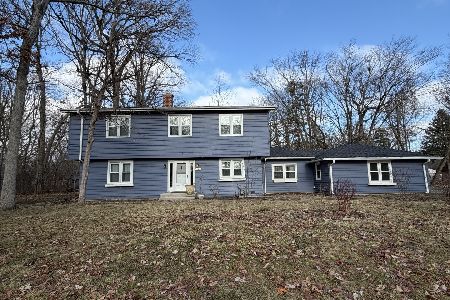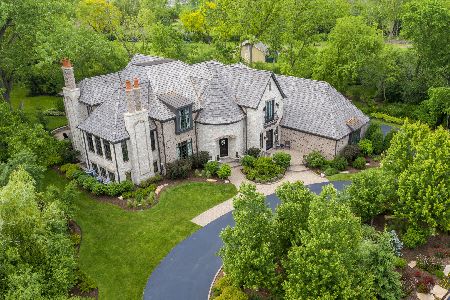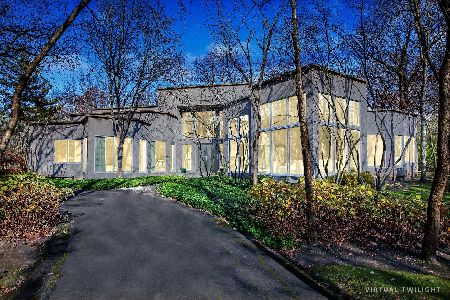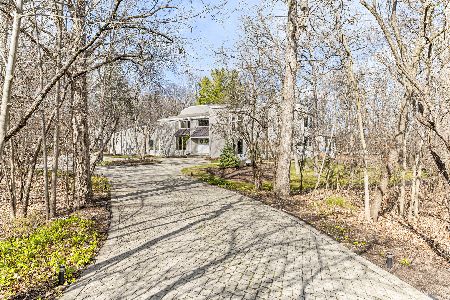3 Dunsinane Lane, Bannockburn, Illinois 60015
$1,200,000
|
Sold
|
|
| Status: | Closed |
| Sqft: | 4,068 |
| Cost/Sqft: | $295 |
| Beds: | 4 |
| Baths: | 5 |
| Year Built: | 1989 |
| Property Taxes: | $22,703 |
| Days On Market: | 470 |
| Lot Size: | 1,84 |
Description
This exceptional 5-bedroom, 4.5-bath home is nestled on nearly 2 acres of serene, landscaped grounds in the heart of Bannockburn. As you approach, a charming tree-lined brick paver driveway welcomes you to this beautiful estate. From the moment you step into the spacious foyer, flooded with natural light from brand-new skylights, you'll know this home is something special. The family room is a showstopper with its soaring vaulted ceilings, offering panoramic views of the lush yard, and a cozy double-sided stone fireplace shared with the living room-perfect for enjoying fireside evenings during winter. The large, updated eat-in kitchen is an entertainer's dream, featuring sleek quartz countertops, a modern backsplash, high-end stainless steel appliances, white cabinetry, and ample storage. The kitchen flows into an elegant dining room, ideal for hosting dinners and gatherings. A huge bonus room provides dedicated office space, ideal for working from home, and also includes a private indoor spa-a perfect retreat for relaxation. The first-floor primary suite is a true oasis, featuring a spacious bedroom, a luxurious ensuite bath with a double vanity, a separate shower and soaking tub with picturesque windows, two expansive walk-in closets, and a separate makeup area or workspace. Upstairs, the second floor includes another large ensuite bedroom with an oversized closet, which could serve as a second primary suite. Two additional generously sized bedrooms share a freshly redone hall bathroom, providing comfort and space for family or guests. The basement offers endless possibilities for recreation, with a large workout/yoga studio, a rec room for movie or game nights, a storage room, and a fifth bedroom-ideal for guests. The newly updated mudroom/laundry room is perfect for extra storage and Costco runs, leading directly to the spacious 3-car attached garage. Outside, step into your private oasis with an expansive deck, perfect for BBQs and entertaining. There's plenty of green space for outdoor activities, along with a custom-built dog run, making it ideal for pet owners. This home truly has it all-luxury, space, and endless amenities. It's the perfect home for any buyer looking for both elegance and functionality.
Property Specifics
| Single Family | |
| — | |
| — | |
| 1989 | |
| — | |
| — | |
| No | |
| 1.84 |
| Lake | |
| — | |
| — / Not Applicable | |
| — | |
| — | |
| — | |
| 12177803 | |
| 16173070090000 |
Nearby Schools
| NAME: | DISTRICT: | DISTANCE: | |
|---|---|---|---|
|
Grade School
Bannockburn Elementary School |
106 | — | |
|
Middle School
Bannockburn Elementary School |
106 | Not in DB | |
|
High School
Deerfield High School |
113 | Not in DB | |
Property History
| DATE: | EVENT: | PRICE: | SOURCE: |
|---|---|---|---|
| 30 Sep, 2016 | Sold | $925,000 | MRED MLS |
| 17 Jul, 2016 | Under contract | $999,000 | MRED MLS |
| 18 Feb, 2016 | Listed for sale | $999,000 | MRED MLS |
| 10 Jan, 2025 | Sold | $1,200,000 | MRED MLS |
| 11 Oct, 2024 | Under contract | $1,199,000 | MRED MLS |
| 2 Oct, 2024 | Listed for sale | $1,199,000 | MRED MLS |
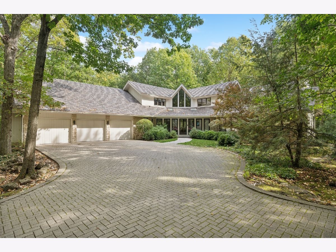
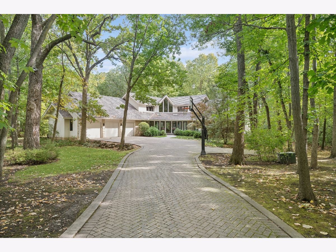
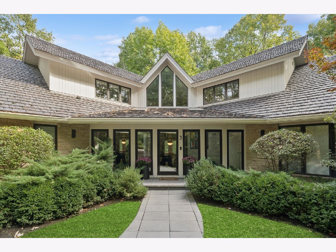
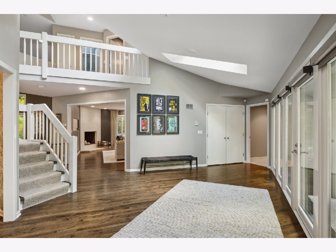
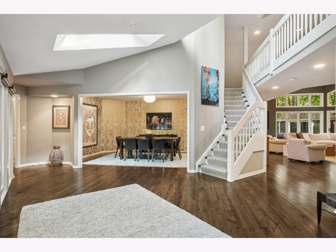
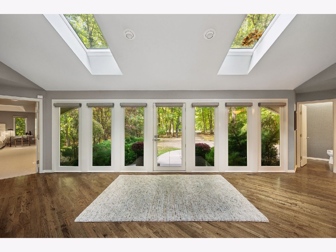
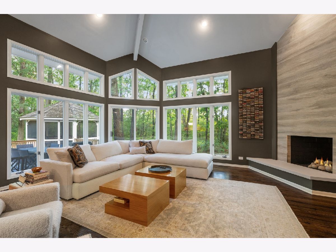
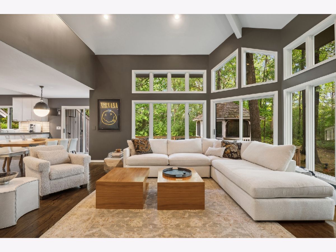
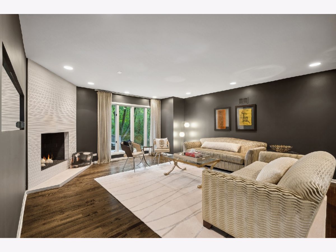
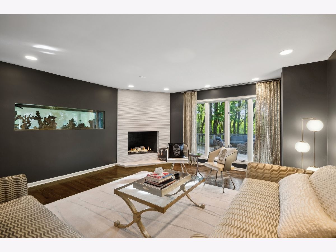
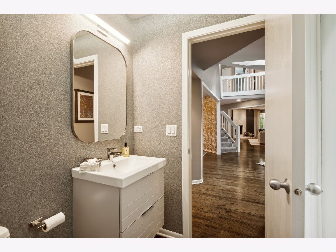
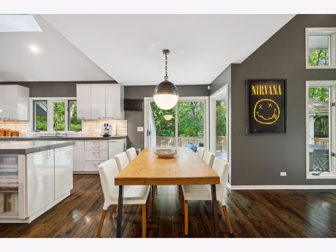
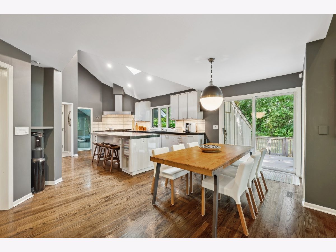
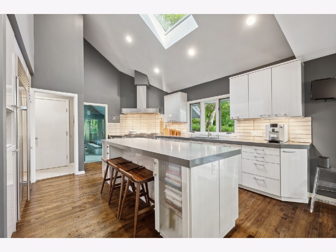
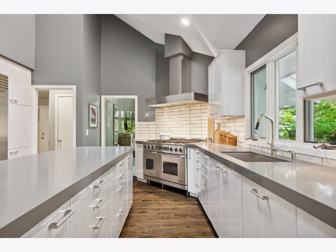
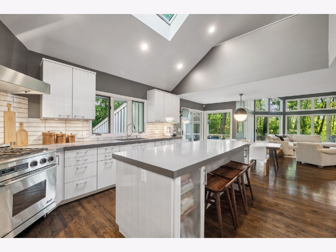
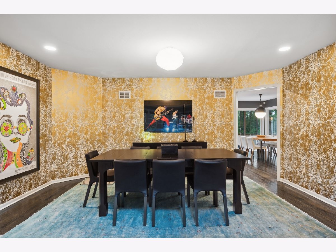
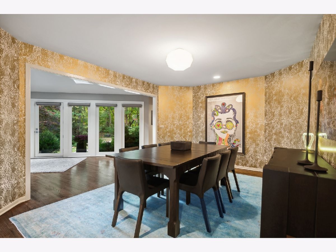
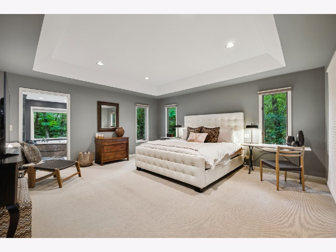
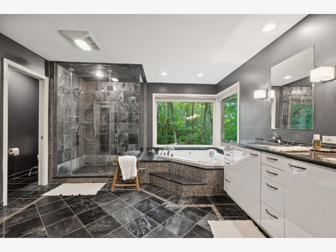
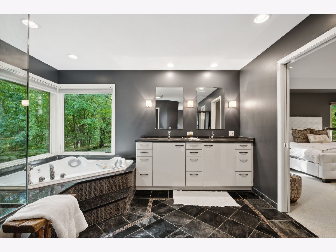
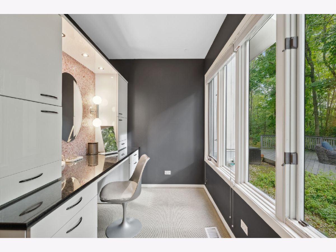
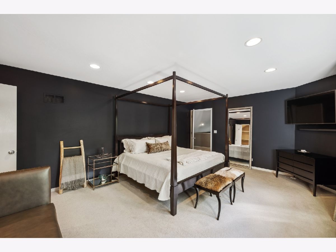
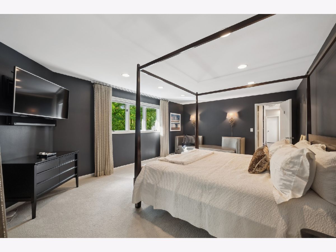
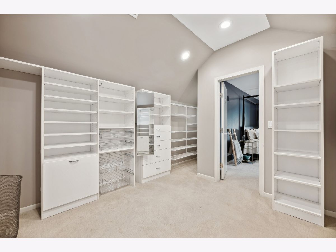
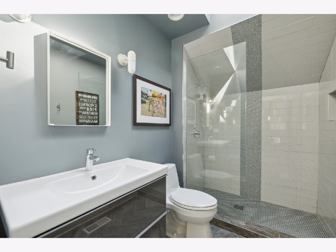
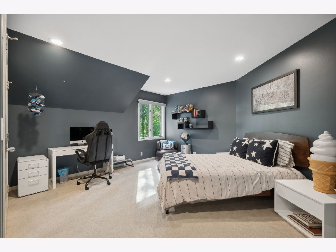
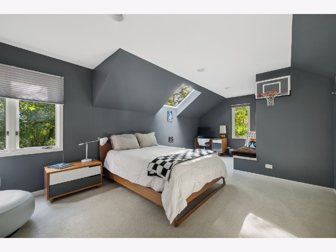
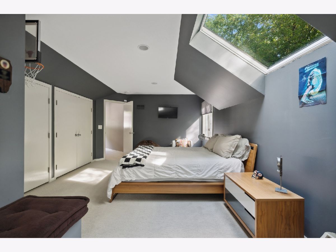
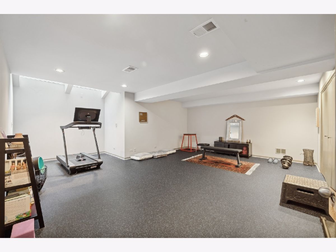
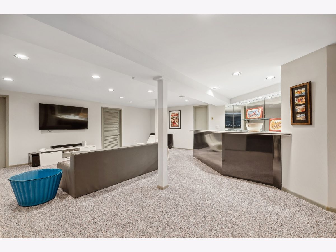
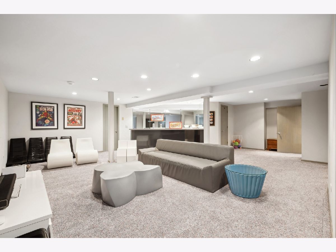
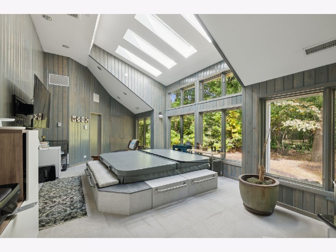
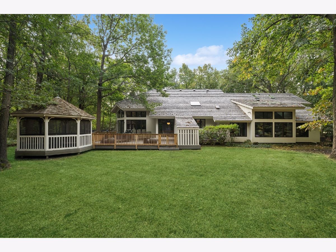
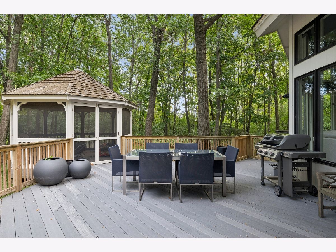
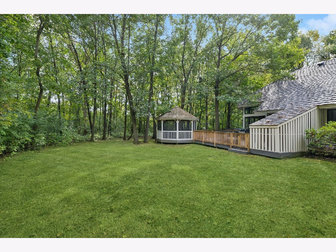
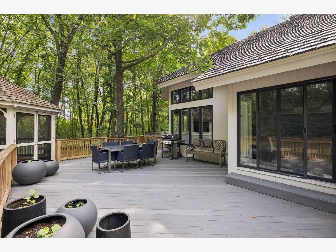
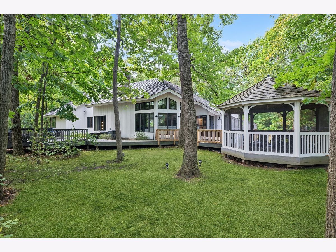
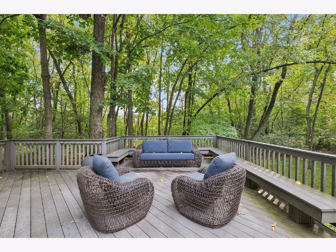
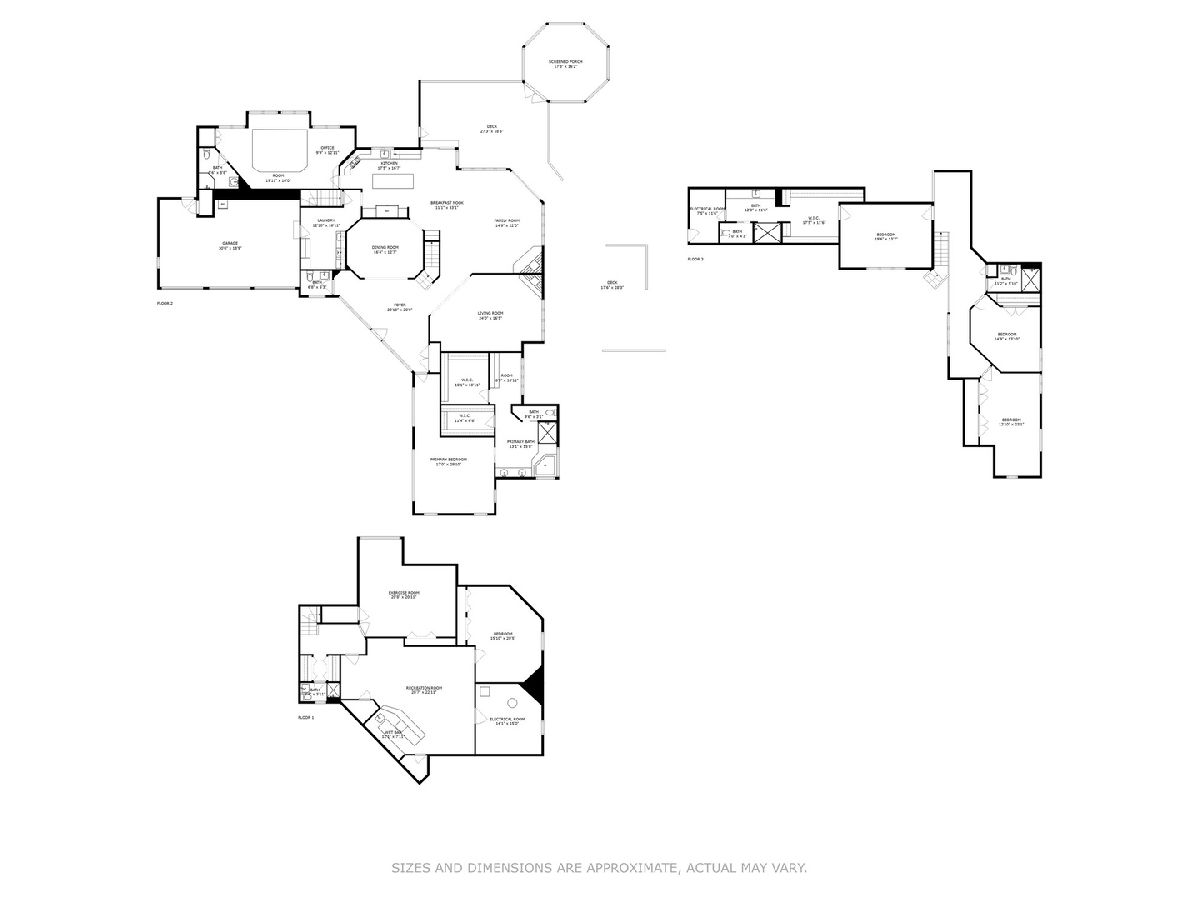
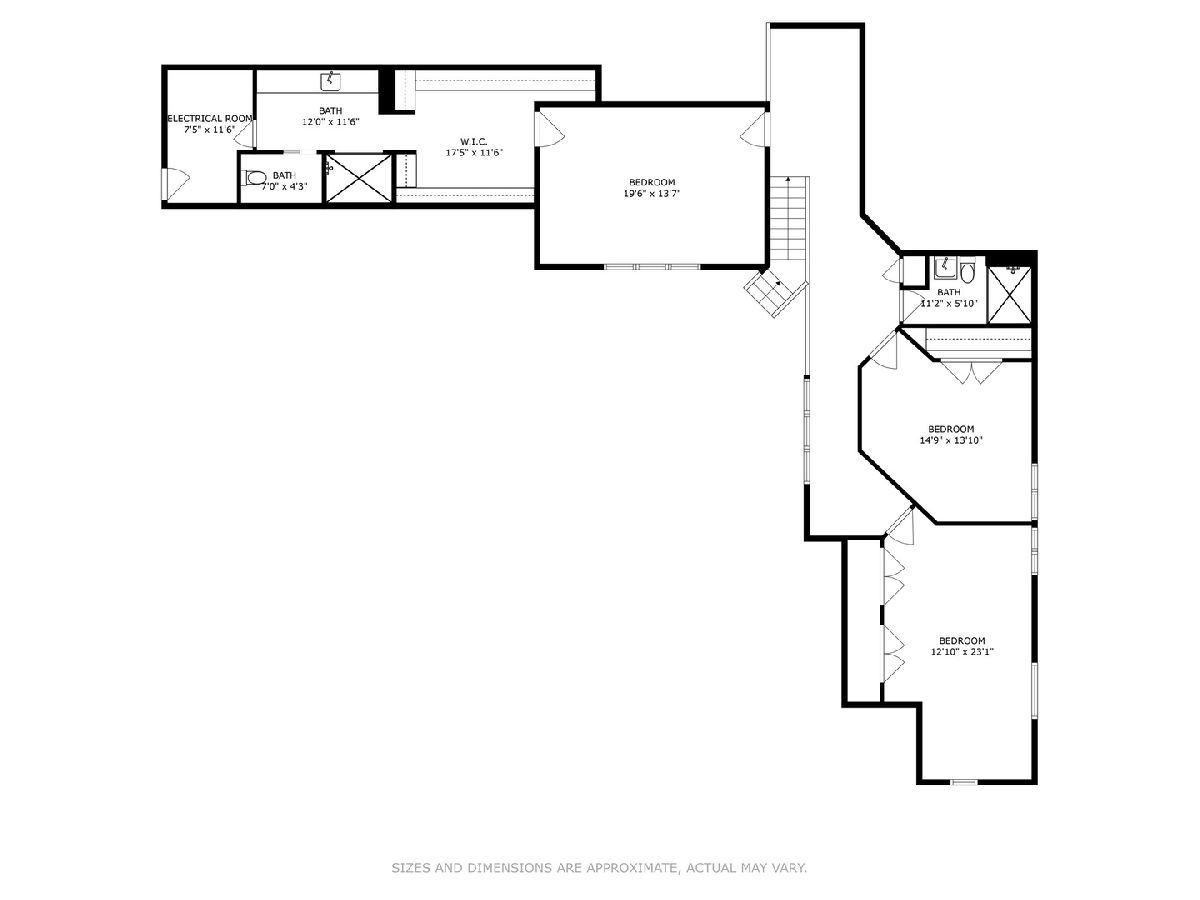
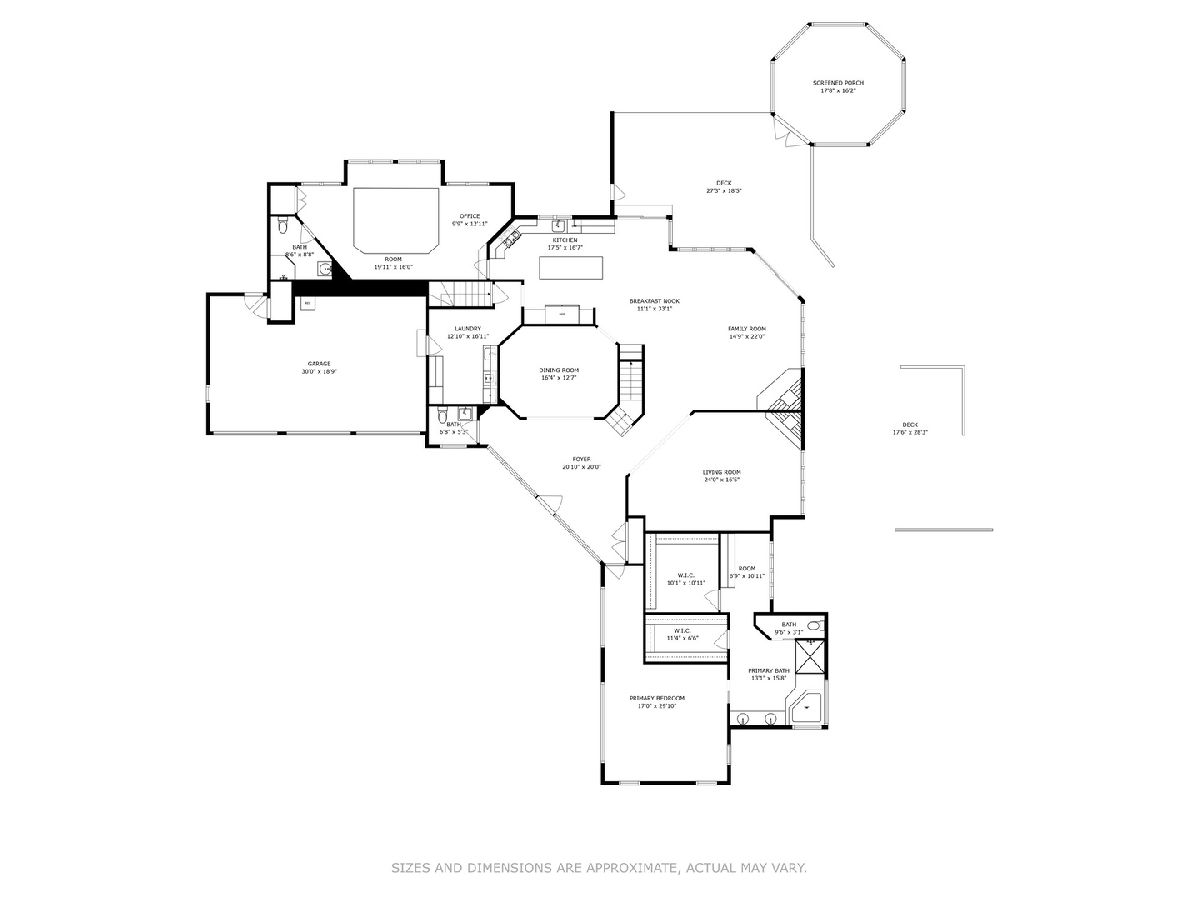
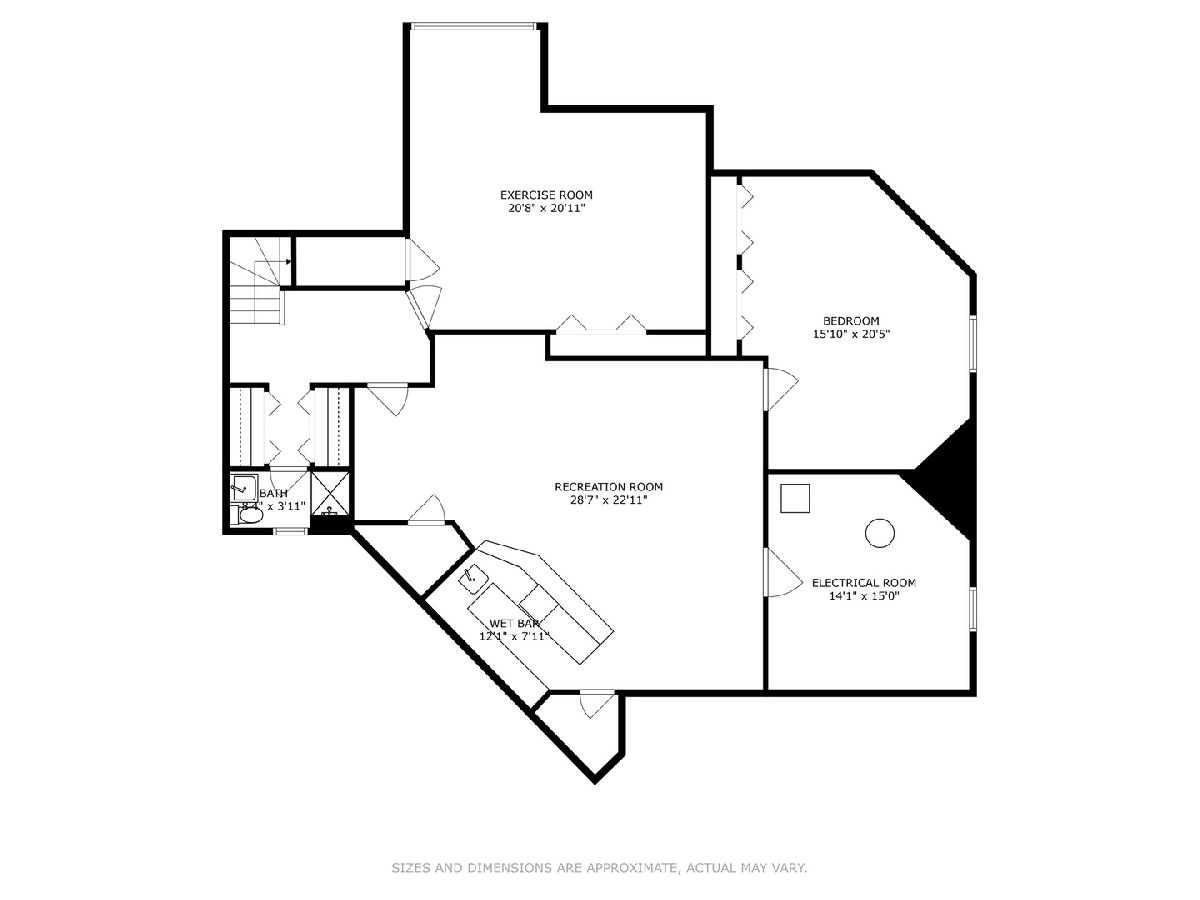
Room Specifics
Total Bedrooms: 5
Bedrooms Above Ground: 4
Bedrooms Below Ground: 1
Dimensions: —
Floor Type: —
Dimensions: —
Floor Type: —
Dimensions: —
Floor Type: —
Dimensions: —
Floor Type: —
Full Bathrooms: 5
Bathroom Amenities: —
Bathroom in Basement: 1
Rooms: —
Basement Description: Finished
Other Specifics
| 3 | |
| — | |
| — | |
| — | |
| — | |
| 1.84 | |
| — | |
| — | |
| — | |
| — | |
| Not in DB | |
| — | |
| — | |
| — | |
| — |
Tax History
| Year | Property Taxes |
|---|---|
| 2016 | $23,737 |
| 2025 | $22,703 |
Contact Agent
Nearby Similar Homes
Nearby Sold Comparables
Contact Agent
Listing Provided By
@properties Christie's International Real Estate

