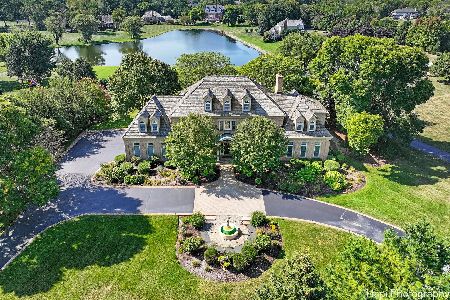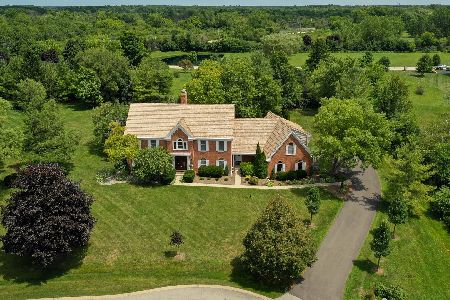11 Eastings Way, South Barrington, Illinois 60010
$1,150,000
|
Sold
|
|
| Status: | Closed |
| Sqft: | 5,006 |
| Cost/Sqft: | $250 |
| Beds: | 5 |
| Baths: | 6 |
| Year Built: | 1995 |
| Property Taxes: | $20,456 |
| Days On Market: | 4601 |
| Lot Size: | 1,74 |
Description
Gorgeous all brick home on quiet cul de sac, stunning waterfront views year long. Super curb appeal invites you in to open floor plan, windows galore letting sun pour into this bright and beautiful home. Great entertainers home, whether formal or relaxed this home has the flexibility for your lifestyle. Full walkout with 2nd kitchen, nanny or expanded family suite, exercise room. Patio, deck, immaculate landscaping.
Property Specifics
| Single Family | |
| — | |
| Traditional | |
| 1995 | |
| Full,Walkout | |
| — | |
| Yes | |
| 1.74 |
| Cook | |
| Eastings Mere | |
| 2000 / Annual | |
| Insurance,Other | |
| Private Well | |
| Septic-Private | |
| 08373037 | |
| 01222030150000 |
Nearby Schools
| NAME: | DISTRICT: | DISTANCE: | |
|---|---|---|---|
|
Grade School
Barbara B Rose Elementary School |
220 | — | |
|
Middle School
Barrington Middle School Prairie |
220 | Not in DB | |
|
High School
Barrington High School |
220 | Not in DB | |
Property History
| DATE: | EVENT: | PRICE: | SOURCE: |
|---|---|---|---|
| 28 Jun, 2010 | Sold | $1,349,000 | MRED MLS |
| 18 Apr, 2010 | Under contract | $1,398,000 | MRED MLS |
| 19 Mar, 2010 | Listed for sale | $1,398,000 | MRED MLS |
| 7 Aug, 2013 | Sold | $1,150,000 | MRED MLS |
| 5 Jul, 2013 | Under contract | $1,250,000 | MRED MLS |
| 19 Jun, 2013 | Listed for sale | $1,250,000 | MRED MLS |
| 25 Sep, 2018 | Sold | $1,050,000 | MRED MLS |
| 24 Jul, 2018 | Under contract | $1,149,000 | MRED MLS |
| 19 Jun, 2018 | Listed for sale | $1,149,000 | MRED MLS |
Room Specifics
Total Bedrooms: 5
Bedrooms Above Ground: 5
Bedrooms Below Ground: 0
Dimensions: —
Floor Type: Carpet
Dimensions: —
Floor Type: Carpet
Dimensions: —
Floor Type: Carpet
Dimensions: —
Floor Type: —
Full Bathrooms: 6
Bathroom Amenities: Whirlpool,Separate Shower,Double Sink,Bidet
Bathroom in Basement: 1
Rooms: Kitchen,Bonus Room,Bedroom 5,Breakfast Room,Exercise Room,Foyer,Great Room,Office,Sitting Room
Basement Description: Finished
Other Specifics
| 3 | |
| Concrete Perimeter | |
| Asphalt | |
| Deck, Patio, Hot Tub | |
| Lake Front,Landscaped | |
| 173X449X90X74X64X28X307 | |
| Unfinished | |
| Full | |
| Vaulted/Cathedral Ceilings, Skylight(s), Bar-Wet, Hardwood Floors, In-Law Arrangement, First Floor Laundry | |
| Double Oven, Microwave, Dishwasher, Refrigerator, Washer, Dryer, Disposal | |
| Not in DB | |
| Water Rights, Street Paved | |
| — | |
| — | |
| Wood Burning |
Tax History
| Year | Property Taxes |
|---|---|
| 2010 | $16,904 |
| 2013 | $20,456 |
| 2018 | $20,431 |
Contact Agent
Nearby Similar Homes
Nearby Sold Comparables
Contact Agent
Listing Provided By
Barrington Realty Company





