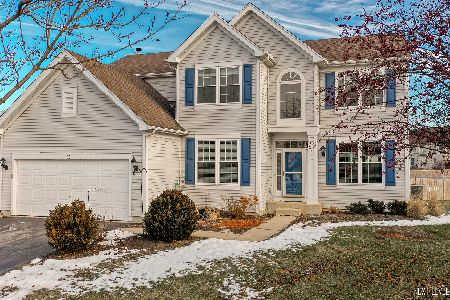7 Ellington Court, South Elgin, Illinois 60177
$310,000
|
Sold
|
|
| Status: | Closed |
| Sqft: | 3,000 |
| Cost/Sqft: | $115 |
| Beds: | 4 |
| Baths: | 3 |
| Year Built: | 2001 |
| Property Taxes: | $8,338 |
| Days On Market: | 6165 |
| Lot Size: | 0,28 |
Description
Dramatic two story entry with oak staircase, Beautiful kitchen w/island,breakfast area,recessed lighting,all appliances, 42"cabinets & sliding glass door to deck. Huge Family Rm w/Fp, formal dining rm, 1st floor den. Large master suite with private bath w/soaking tub & sep shower. CFans in all bedrooms, You'll love the huge deck, extensive landscaping & private lot. St. Charles 303 Schools- club house & pool in sub
Property Specifics
| Single Family | |
| — | |
| Traditional | |
| 2001 | |
| Partial | |
| PENHURST | |
| No | |
| 0.28 |
| Kane | |
| Thornwood | |
| 110 / Quarterly | |
| Clubhouse,Pool | |
| Public | |
| Public Sewer | |
| 07187752 | |
| 0632379004 |
Property History
| DATE: | EVENT: | PRICE: | SOURCE: |
|---|---|---|---|
| 25 Nov, 2009 | Sold | $310,000 | MRED MLS |
| 4 Nov, 2009 | Under contract | $345,000 | MRED MLS |
| — | Last price change | $349,000 | MRED MLS |
| 14 Apr, 2009 | Listed for sale | $349,000 | MRED MLS |
| 2 Apr, 2021 | Sold | $435,000 | MRED MLS |
| 16 Feb, 2021 | Under contract | $434,000 | MRED MLS |
| 11 Feb, 2021 | Listed for sale | $434,000 | MRED MLS |
Room Specifics
Total Bedrooms: 4
Bedrooms Above Ground: 4
Bedrooms Below Ground: 0
Dimensions: —
Floor Type: Carpet
Dimensions: —
Floor Type: Carpet
Dimensions: —
Floor Type: Carpet
Full Bathrooms: 3
Bathroom Amenities: Whirlpool,Separate Shower,Double Sink
Bathroom in Basement: 0
Rooms: Den,Eating Area,Gallery,Utility Room-1st Floor
Basement Description: Crawl
Other Specifics
| 2 | |
| Concrete Perimeter | |
| Asphalt | |
| Deck | |
| — | |
| 82X150 | |
| Unfinished | |
| Full | |
| — | |
| Range, Microwave, Dishwasher, Dryer, Disposal | |
| Not in DB | |
| Clubhouse, Pool, Tennis Courts, Sidewalks, Street Lights, Street Paved | |
| — | |
| — | |
| Wood Burning, Gas Log, Gas Starter |
Tax History
| Year | Property Taxes |
|---|---|
| 2009 | $8,338 |
| 2021 | $10,523 |
Contact Agent
Nearby Similar Homes
Nearby Sold Comparables
Contact Agent
Listing Provided By
Premier Living Properties








