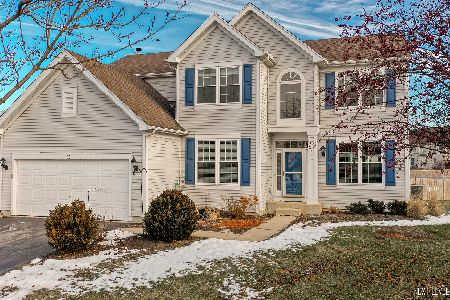5 Ellington Court, South Elgin, Illinois 60177
$340,000
|
Sold
|
|
| Status: | Closed |
| Sqft: | 2,351 |
| Cost/Sqft: | $149 |
| Beds: | 4 |
| Baths: | 3 |
| Year Built: | 2001 |
| Property Taxes: | $9,060 |
| Days On Market: | 2721 |
| Lot Size: | 0,27 |
Description
FANTASTIC 4 BR 2.5 BATH HOME LOCATED IN DESIRABLE THORNWOOD NEIGHBORHOOD!! This gorgeous home features a completely remodeled kitchen with custom cabinetry, granite counter tops, all stainless steel appliances, and great island space. Amazing finished basement with extra large rec room area that has endless possibilities. Additional room in basement can be used for a home office or an additional bedroom. So many fun activities in this community; clubhouse, swimming pool, sand volleyball, tennis courts, basketball courts, fitness center, parks, walking/bike paths and so much more. All of this located in highly desirable St. Charles School Dist 303!! Don't forget to check out the 3D tour of this incredible home!
Property Specifics
| Single Family | |
| — | |
| — | |
| 2001 | |
| Full | |
| PRESCOTT | |
| No | |
| 0.27 |
| Kane | |
| Thornwood | |
| 118 / Quarterly | |
| Insurance,Clubhouse,Pool | |
| Public | |
| Public Sewer | |
| 10086530 | |
| 0632377015 |
Nearby Schools
| NAME: | DISTRICT: | DISTANCE: | |
|---|---|---|---|
|
Grade School
Corron Elementary School |
303 | — | |
|
Middle School
Wredling Middle School |
303 | Not in DB | |
|
High School
St Charles North High School |
303 | Not in DB | |
Property History
| DATE: | EVENT: | PRICE: | SOURCE: |
|---|---|---|---|
| 29 Mar, 2012 | Sold | $265,000 | MRED MLS |
| 17 Feb, 2012 | Under contract | $275,000 | MRED MLS |
| — | Last price change | $289,900 | MRED MLS |
| 8 Nov, 2011 | Listed for sale | $289,900 | MRED MLS |
| 2 Nov, 2018 | Sold | $340,000 | MRED MLS |
| 24 Sep, 2018 | Under contract | $350,000 | MRED MLS |
| 18 Sep, 2018 | Listed for sale | $350,000 | MRED MLS |
Room Specifics
Total Bedrooms: 4
Bedrooms Above Ground: 4
Bedrooms Below Ground: 0
Dimensions: —
Floor Type: Carpet
Dimensions: —
Floor Type: Carpet
Dimensions: —
Floor Type: Carpet
Full Bathrooms: 3
Bathroom Amenities: Separate Shower,Double Sink,Soaking Tub
Bathroom in Basement: 0
Rooms: Den,Office,Recreation Room
Basement Description: Finished
Other Specifics
| 3 | |
| Concrete Perimeter | |
| Concrete | |
| Patio | |
| — | |
| 75X153X77X153 | |
| — | |
| Full | |
| Hardwood Floors | |
| Range, Microwave, Dishwasher, High End Refrigerator, Washer, Dryer, Disposal, Stainless Steel Appliance(s) | |
| Not in DB | |
| Clubhouse, Pool, Tennis Courts | |
| — | |
| — | |
| — |
Tax History
| Year | Property Taxes |
|---|---|
| 2012 | $8,303 |
| 2018 | $9,060 |
Contact Agent
Nearby Similar Homes
Nearby Sold Comparables
Contact Agent
Listing Provided By
Suburban Life Realty, Ltd








