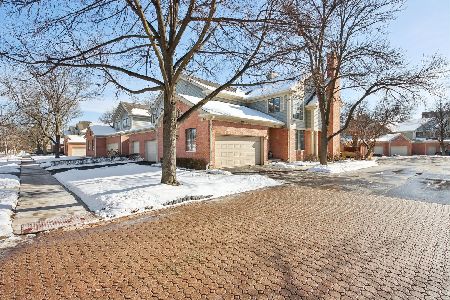11 Emerson Street, Mount Prospect, Illinois 60056
$685,000
|
Sold
|
|
| Status: | Closed |
| Sqft: | 4,446 |
| Cost/Sqft: | $157 |
| Beds: | 4 |
| Baths: | 5 |
| Year Built: | 2013 |
| Property Taxes: | $18,693 |
| Days On Market: | 1840 |
| Lot Size: | 0,00 |
Description
Who says you can't have it all? Location, updates, size, schools and maintenance free! This STUNNING Founders Row Residence is Nestled In The Heart Of Vibrant Downtown Mount Prospect! Over 4400 SQ FT of finished living space appointed by only the best of aesthetic touches. Be greeted by the gleaming hardwood floors, 9ft ceilings and stunning crown moldings. Large living room with picture window overlooking Mt Prospect Library and Village Hall Green. Gourmet kitchen with white cabinets, breakfast bar with granite counters, upgraded appliances and walk-in pantry. Dining room with butler pantry with wine fridge connecting the dining area to the living room is great for entertaining. Open floor plan with family room off kitchen leading to back entry. Second floor with large owners suite with 2 walk-in closets and large bathroom with soaker tub, dual sink vanity and separate shower. The second floor just keeps on going with 2 additional bedrooms with ample closet space and another full bathroom. Third floor boasts spacious guest quarters with another bedroom, family room or TV area with tons of storage and full bathroom. Lower level completes the home with recreation room, play and table area, wet bar and exercise room as well as the 4th full bathroom in the house-- totally 4.5 bathrooms! Outdoor space perfect in size for enjoying a night listening to outdoor concerts or just for morning coffee. Ample garage space big enough for 2 cars and the location is complimented by parking in the village hall garage as well! This home is a SHOWSTOPPER!! Walking distance to restaurants, Metra train station, schools, library, Starbucks, festivals and farmers market!
Property Specifics
| Condos/Townhomes | |
| 3 | |
| — | |
| 2013 | |
| Full,English | |
| — | |
| No | |
| — |
| Cook | |
| Founders Row | |
| 375 / Monthly | |
| Insurance,Exterior Maintenance,Lawn Care,Scavenger,Snow Removal | |
| Lake Michigan | |
| Public Sewer | |
| 10976263 | |
| 08121040340000 |
Nearby Schools
| NAME: | DISTRICT: | DISTANCE: | |
|---|---|---|---|
|
Grade School
Fairview Elementary School |
57 | — | |
|
Middle School
Lincoln Junior High School |
57 | Not in DB | |
|
High School
Prospect High School |
214 | Not in DB | |
Property History
| DATE: | EVENT: | PRICE: | SOURCE: |
|---|---|---|---|
| 5 Mar, 2021 | Sold | $685,000 | MRED MLS |
| 24 Jan, 2021 | Under contract | $699,900 | MRED MLS |
| 21 Jan, 2021 | Listed for sale | $699,900 | MRED MLS |

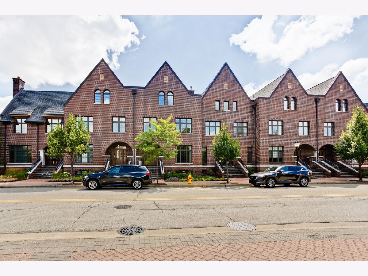
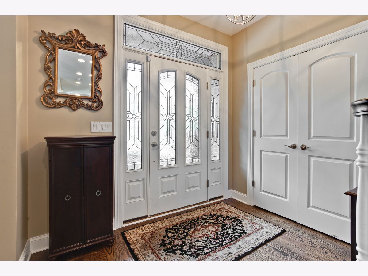
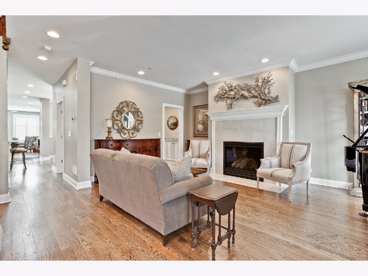
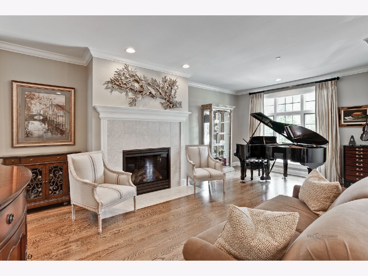
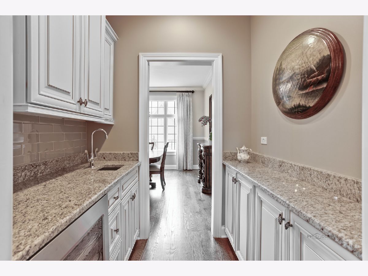
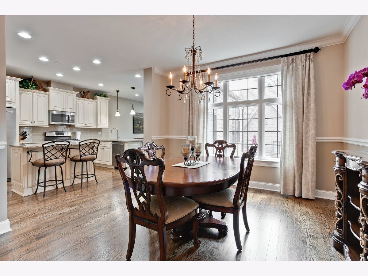
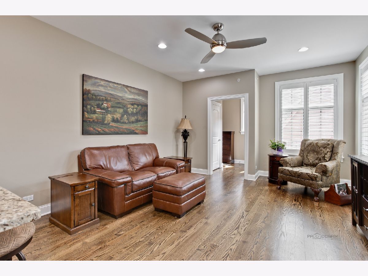

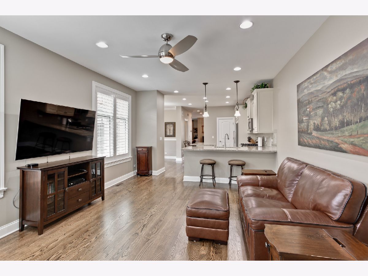
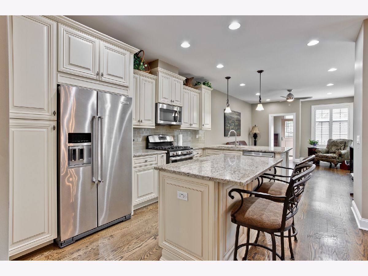
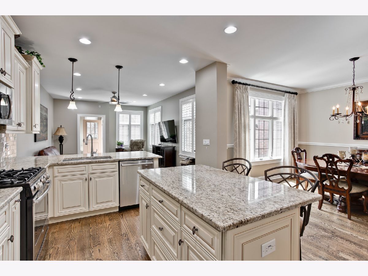
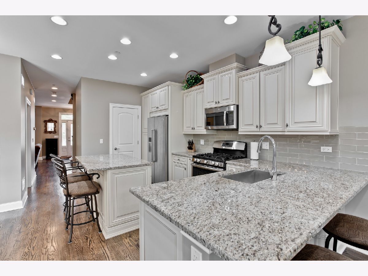
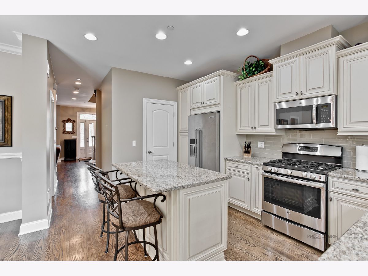
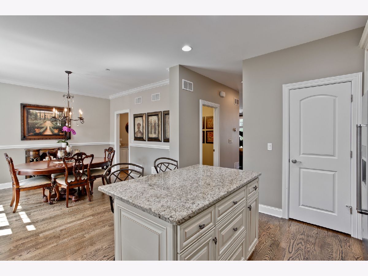
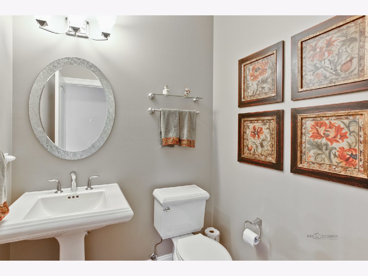
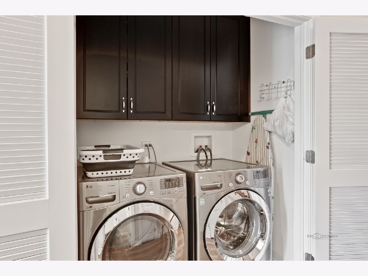
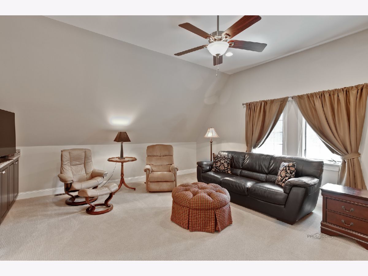
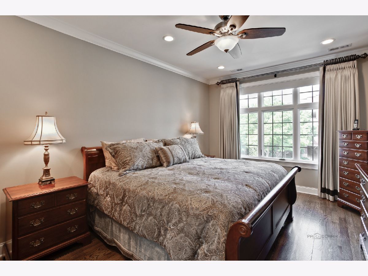
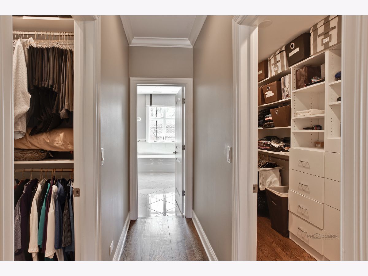
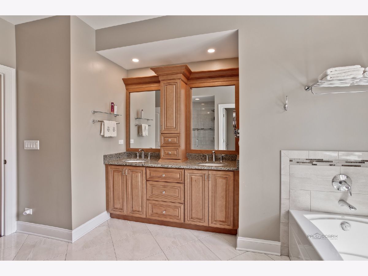
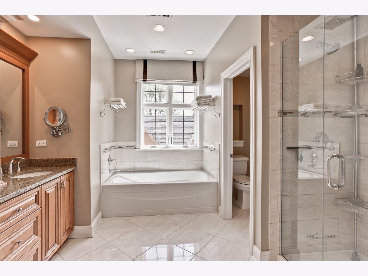
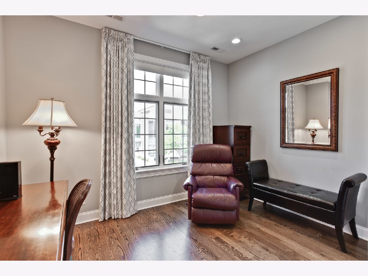
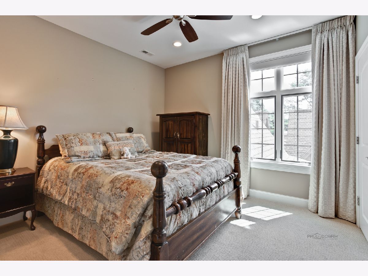
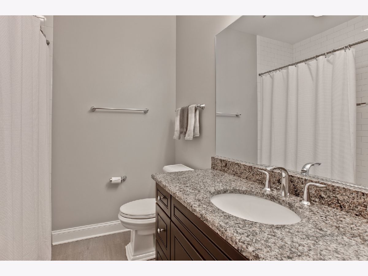
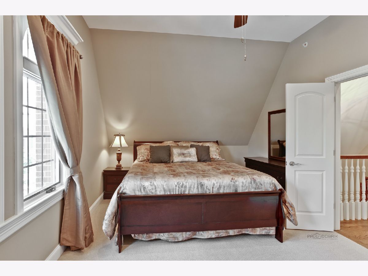
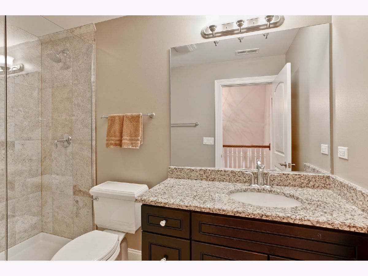
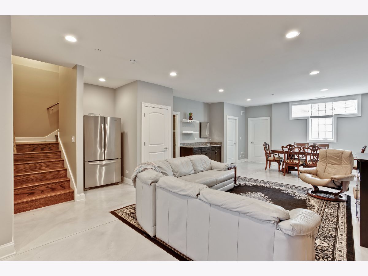
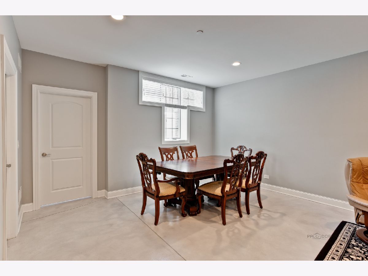
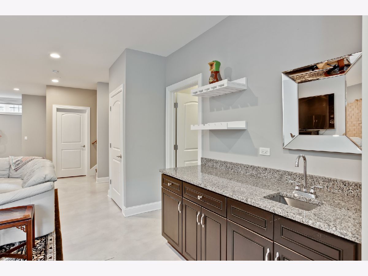
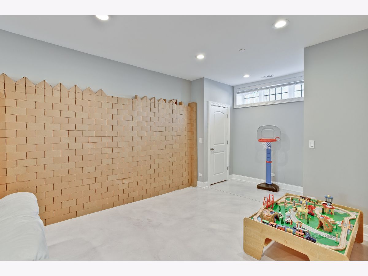
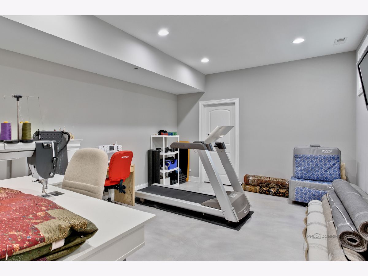
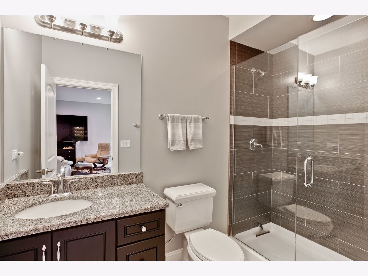
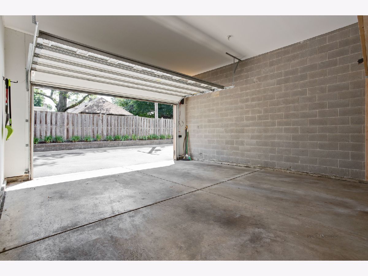
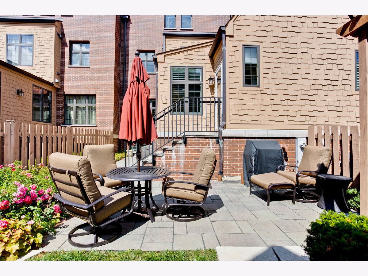
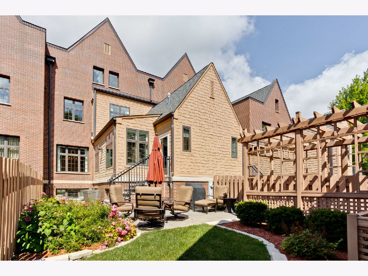
Room Specifics
Total Bedrooms: 4
Bedrooms Above Ground: 4
Bedrooms Below Ground: 0
Dimensions: —
Floor Type: Carpet
Dimensions: —
Floor Type: Carpet
Dimensions: —
Floor Type: Carpet
Full Bathrooms: 5
Bathroom Amenities: Separate Shower,Double Sink,Soaking Tub
Bathroom in Basement: 1
Rooms: Bonus Room,Recreation Room,Foyer,Exercise Room
Basement Description: Unfinished
Other Specifics
| 2 | |
| Concrete Perimeter | |
| — | |
| Patio, Porch | |
| — | |
| 25 X 125 | |
| — | |
| Full | |
| Bar-Wet, Hardwood Floors, Second Floor Laundry, Laundry Hook-Up in Unit, Storage, Walk-In Closet(s) | |
| Range, Microwave, Dishwasher, Refrigerator, Disposal, Stainless Steel Appliance(s) | |
| Not in DB | |
| — | |
| — | |
| — | |
| Gas Log |
Tax History
| Year | Property Taxes |
|---|---|
| 2021 | $18,693 |
Contact Agent
Nearby Similar Homes
Nearby Sold Comparables
Contact Agent
Listing Provided By
@properties

