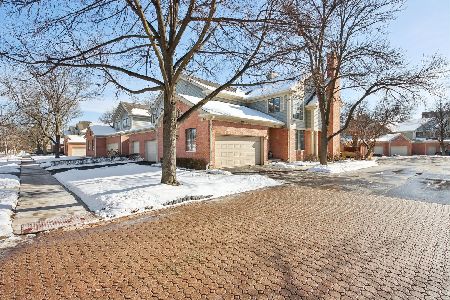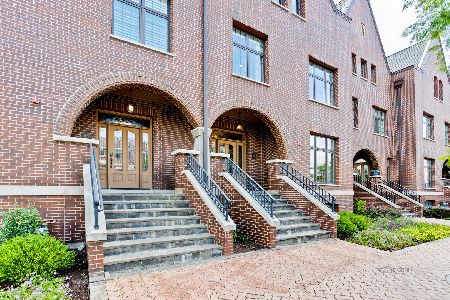3 Emerson Street, Mount Prospect, Illinois 60056
$725,000
|
Sold
|
|
| Status: | Closed |
| Sqft: | 4,579 |
| Cost/Sqft: | $164 |
| Beds: | 4 |
| Baths: | 5 |
| Year Built: | 2013 |
| Property Taxes: | $17,387 |
| Days On Market: | 2008 |
| Lot Size: | 0,00 |
Description
Working and schooling from home is the new normal and this property offers several great options for both. Uniquely stunning Founders Row residence in heart of Mt. Prospect - walk to restaurants, park, shopping, Metra, farmer's market and library. Exceptional style and luxury abound in this masterfully designed 4579 square foot home. Enter into open floor plan with nine-foot ceilings, light mocha hardwood flooring and beautiful gas log fireplace with custom ceramic surround. Kitchen with custom 42" cherry cabinets, stainless steel appliances, granite counter tops, textured glass tile back splash, under cabinet lighting and breakfast bar. Party island to host family and friends is adjacent to kitchen and next to built-in butler serving space complete with beverage frig. Gorgeous dining room with built in cherry cabinets great for family dinners or formal entertaining. Custom sound system designed and installed by Abt. Beautiful staircase with custom hammered iron spindles leads up to the next two levels. Second level with elegant master suite has adjoining sitting area, two walk-in closets and nicely appointed master bath. Also, on second floor is second bedroom, full bath and laundry closet with full size washer and dryer. Third level with large bedroom, home office or second family room and full bath. English basement offers fourth bedroom, full bath, another common area for family or entertaining includes custom free-standing workstation with seating and granite top, as well as large storage area. Private outdoor space with beautiful bluestone pavers provides solitude for morning coffee or evening wine. Heated two car garage with epoxy flooring. Low monthly HOA. Enjoy this urban lifestyle in a beautiful suburban setting.
Property Specifics
| Condos/Townhomes | |
| 3 | |
| — | |
| 2013 | |
| Full,English | |
| — | |
| No | |
| — |
| Cook | |
| Founders Row | |
| 350 / Monthly | |
| Insurance,Exterior Maintenance,Lawn Care,Scavenger,Snow Removal | |
| Lake Michigan | |
| Public Sewer | |
| 10808215 | |
| 08121040280000 |
Nearby Schools
| NAME: | DISTRICT: | DISTANCE: | |
|---|---|---|---|
|
Grade School
Fairview Elementary School |
57 | — | |
|
Middle School
Lincoln Junior High School |
57 | Not in DB | |
|
High School
Prospect High School |
214 | Not in DB | |
Property History
| DATE: | EVENT: | PRICE: | SOURCE: |
|---|---|---|---|
| 22 Oct, 2020 | Sold | $725,000 | MRED MLS |
| 9 Sep, 2020 | Under contract | $750,000 | MRED MLS |
| 6 Aug, 2020 | Listed for sale | $750,000 | MRED MLS |

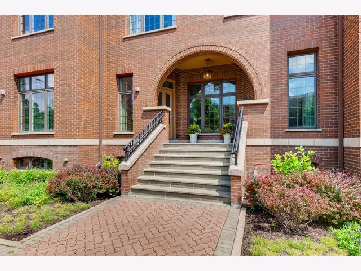
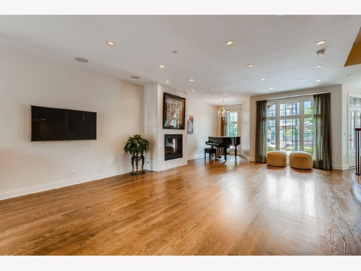
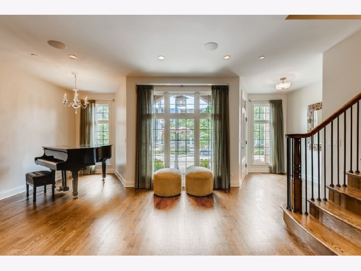
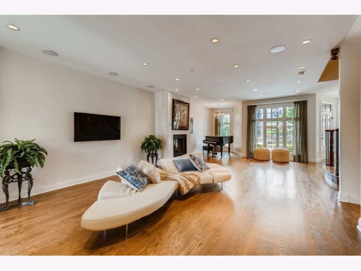
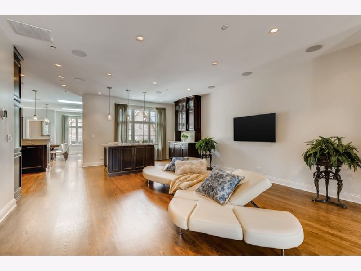
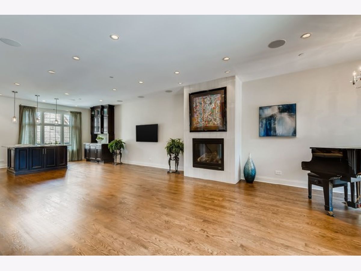
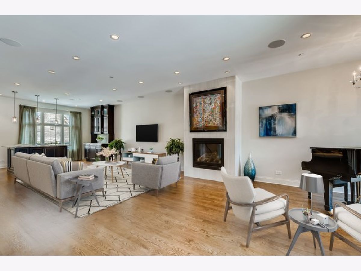
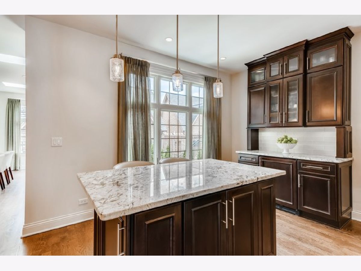
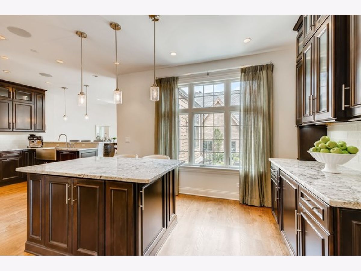
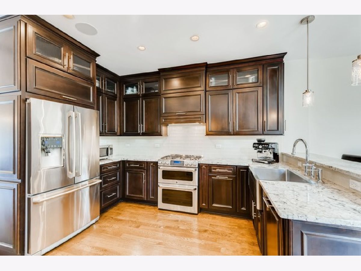
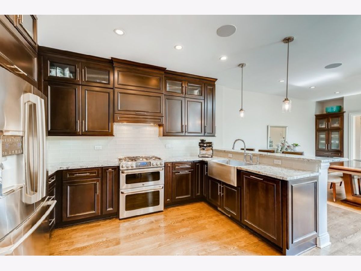
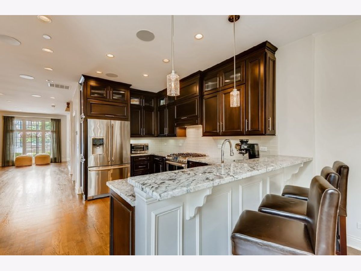
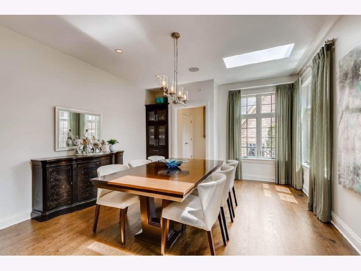
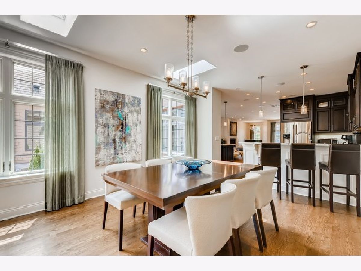
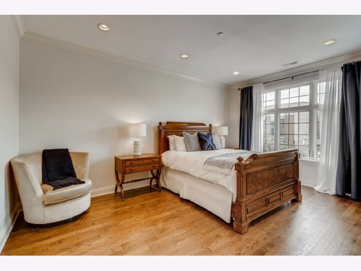
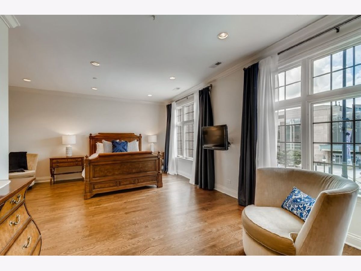
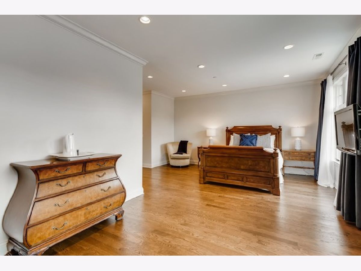
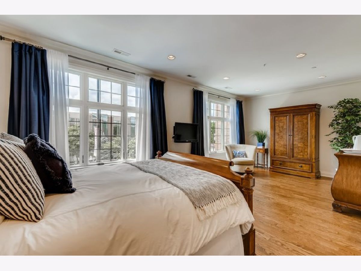
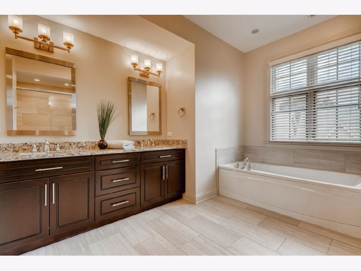
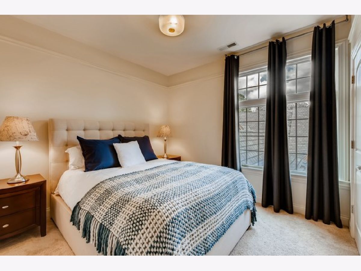
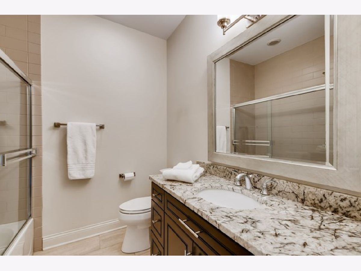
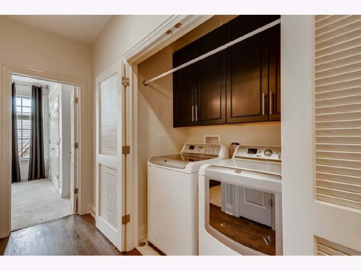
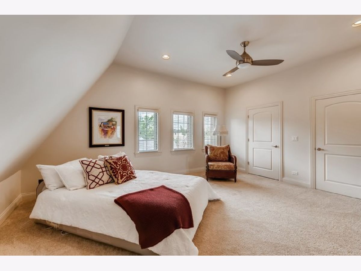
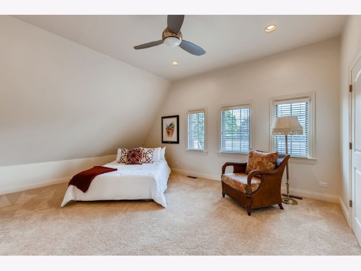
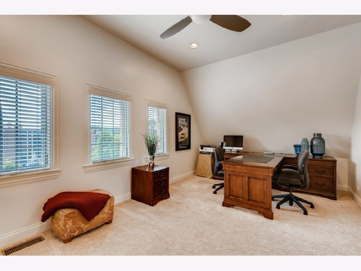
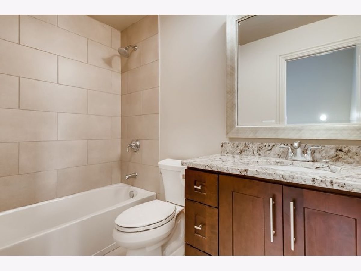
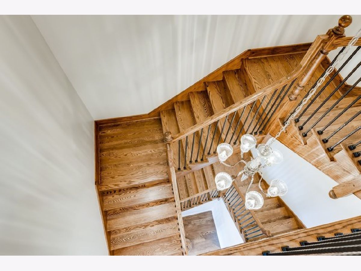
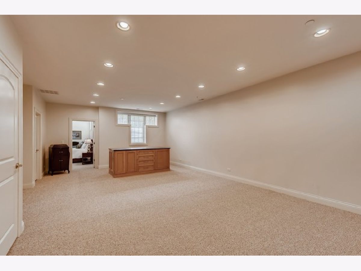
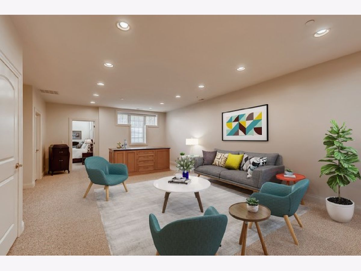
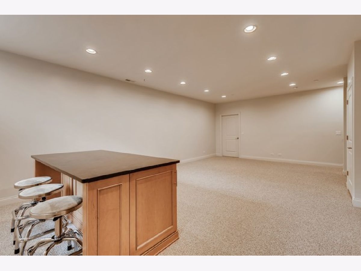
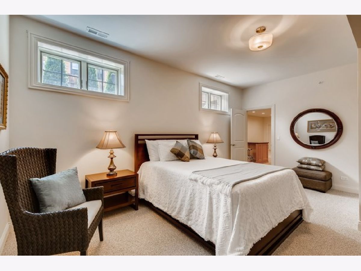
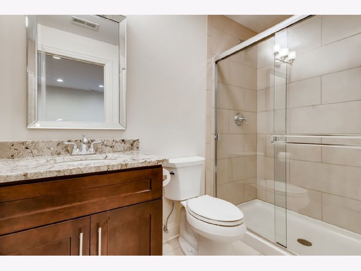
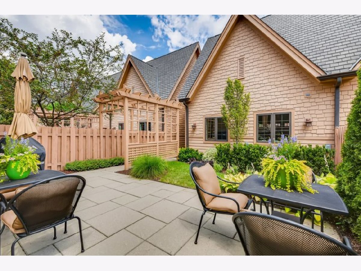
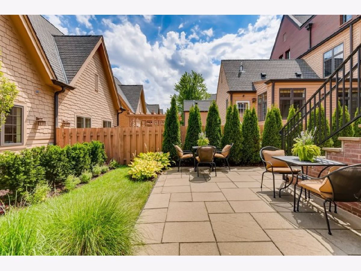
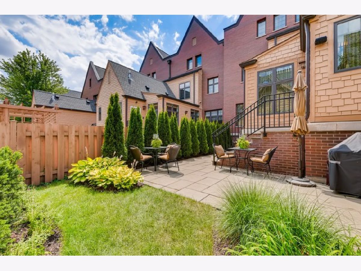
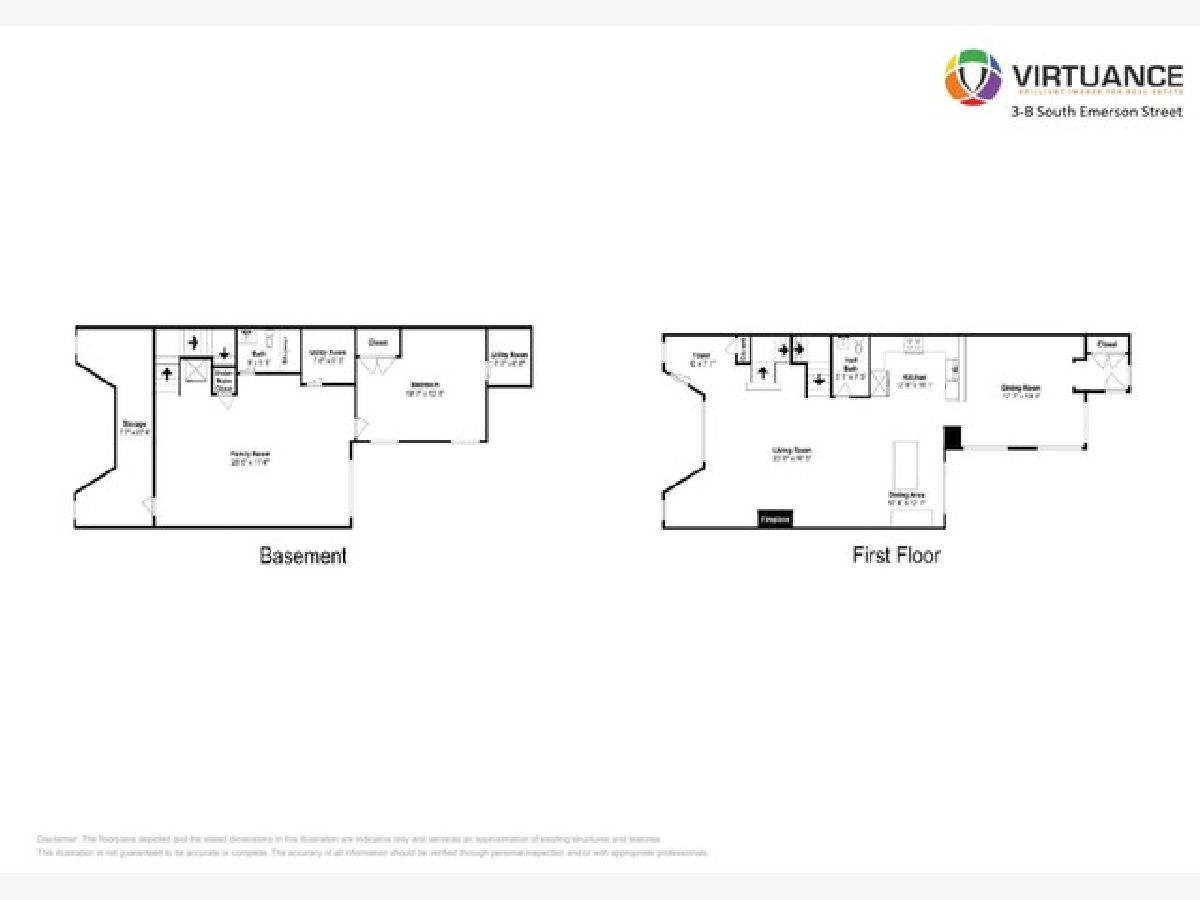
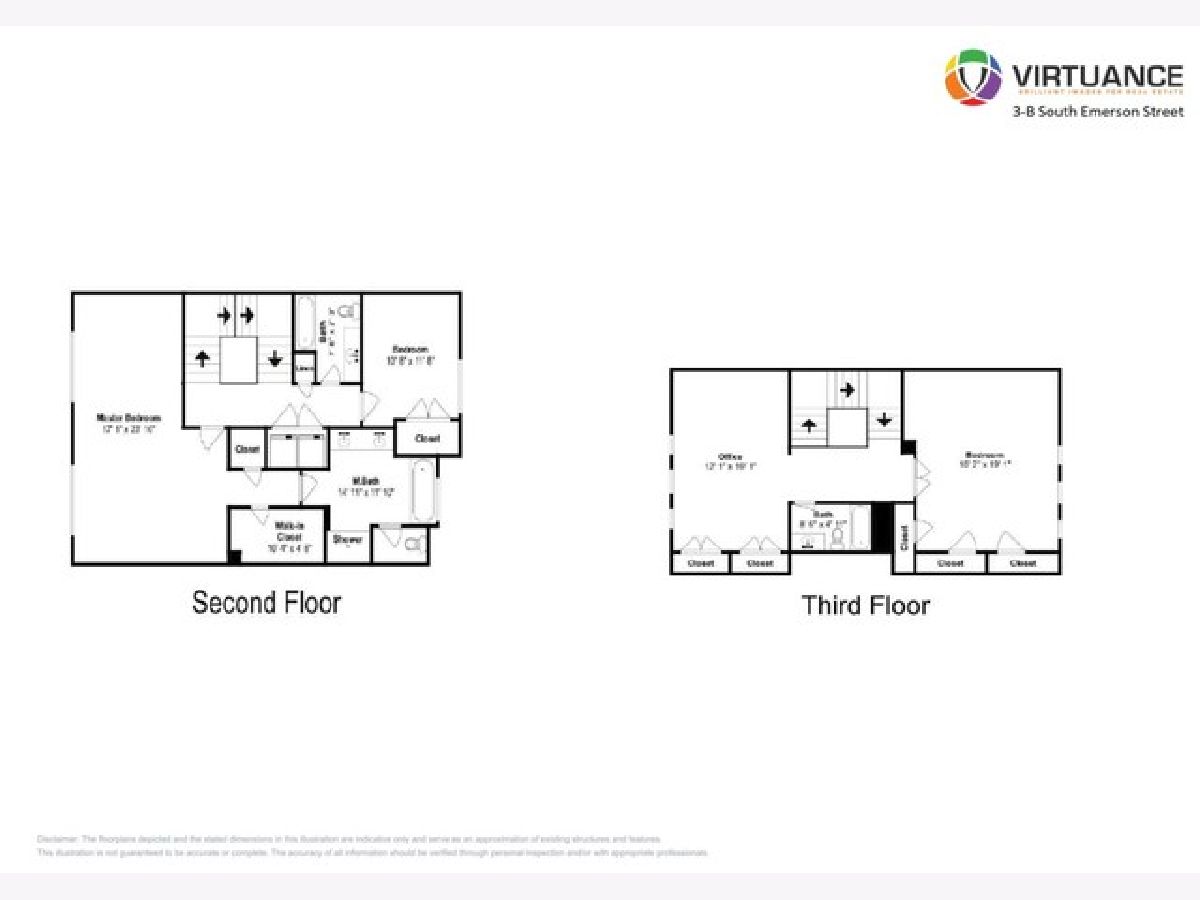
Room Specifics
Total Bedrooms: 4
Bedrooms Above Ground: 4
Bedrooms Below Ground: 0
Dimensions: —
Floor Type: Hardwood
Dimensions: —
Floor Type: Carpet
Dimensions: —
Floor Type: Carpet
Full Bathrooms: 5
Bathroom Amenities: —
Bathroom in Basement: 1
Rooms: Den,Foyer,Mud Room,Storage
Basement Description: Finished
Other Specifics
| 2 | |
| — | |
| — | |
| Patio, Porch | |
| — | |
| 25 X 125 | |
| — | |
| Full | |
| Hardwood Floors, Storage, Walk-In Closet(s) | |
| Range, Microwave, Dishwasher, Refrigerator, Washer, Dryer, Disposal, Stainless Steel Appliance(s), Wine Refrigerator | |
| Not in DB | |
| — | |
| — | |
| — | |
| Gas Log |
Tax History
| Year | Property Taxes |
|---|---|
| 2020 | $17,387 |
Contact Agent
Nearby Similar Homes
Nearby Sold Comparables
Contact Agent
Listing Provided By
RE/MAX Suburban

