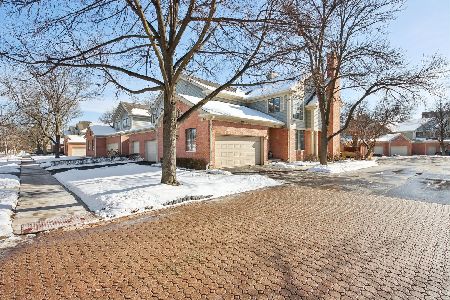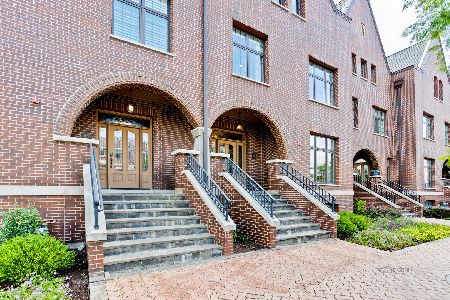9 Emerson Street, Mount Prospect, Illinois 60056
$825,000
|
Sold
|
|
| Status: | Closed |
| Sqft: | 4,485 |
| Cost/Sqft: | $189 |
| Beds: | 4 |
| Baths: | 4 |
| Year Built: | 2014 |
| Property Taxes: | $17,311 |
| Days On Market: | 867 |
| Lot Size: | 0,00 |
Description
Introducing an exceptional Founders Row Residence in Downtown Mount Prospect, offering a spacious 4,485 sq ft of luxurious living space on two levels with a finished lower level. Inside features beautiful hardwood flooring throughout the first floor and an iron spindle wrap-around staircase. The spacious living room boasts a modern gas fireplace with a custom surround, while the formal dining room is accompanied by a butler's pantry/dry bar with a wine refrigerator and custom cabinets. The stunning kitchen features custom ebony wood cabinetry, granite countertops, and upgraded stainless steel appliances, along with a large island and dual counter overhangs for extra seating. The first floor also includes a half bath, a large walk-in pantry, a spacious breakfast area, and a separate family room, making it perfect for entertaining. Upstairs, the primary suite offers a separate sitting room, dual walk-in closets, and a luxurious bathroom featuring a rain shower, whirlpool tub, and dual sinks. There are also two generous secondary bedrooms, a full bath, and a convenient second-floor laundry room with extra storage. The English basement features 9-foot ceilings, a fourth bedroom, an expansive recreation room, a separate bonus room, and a full bath. The home is energy-efficient with architectural window film throughout and custom window coverings, including custom-made shades and Hunter Douglas plantation shutters. Outside, you'll find a large fully fenced and landscaped back and side yard with a beautiful pergola, stone patio, and stairs. The oversized three-car finished and heated garage includes overhead storage, an electric vehicle outlet, and is designed to accommodate auto lifts if needed. This home is a rare find, as it is one of only four end homes in the development and only the second end home to become available in the past ten years. Enjoy all the amenities the Village has to offer, 5 minute walk to Metra (less than 35 minutes to downtown), exceptional library, pubs, eateries, and bakery all within 2 blocks. Award winning schools D57 and D214. This home seamlessly integrates the finest aspects of urban living with all the benefits and comforts of suburban life. Come see it Sun 12-3
Property Specifics
| Condos/Townhomes | |
| 2 | |
| — | |
| 2014 | |
| — | |
| CORNER | |
| No | |
| — |
| Cook | |
| Founders Row | |
| 400 / Monthly | |
| — | |
| — | |
| — | |
| 11890768 | |
| 08121040320000 |
Nearby Schools
| NAME: | DISTRICT: | DISTANCE: | |
|---|---|---|---|
|
Grade School
Fairview Elementary School |
57 | — | |
|
Middle School
Lincoln Junior High School |
57 | Not in DB | |
|
High School
Prospect High School |
214 | Not in DB | |
Property History
| DATE: | EVENT: | PRICE: | SOURCE: |
|---|---|---|---|
| 27 Jun, 2014 | Sold | $648,375 | MRED MLS |
| 11 Aug, 2013 | Under contract | $599,900 | MRED MLS |
| 24 May, 2013 | Listed for sale | $599,900 | MRED MLS |
| 17 Nov, 2023 | Sold | $825,000 | MRED MLS |
| 13 Oct, 2023 | Under contract | $849,900 | MRED MLS |
| 21 Sep, 2023 | Listed for sale | $849,900 | MRED MLS |

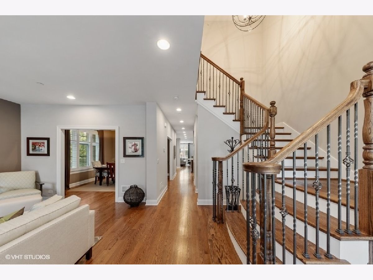
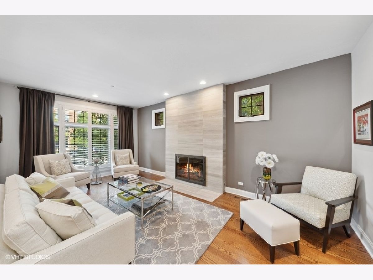
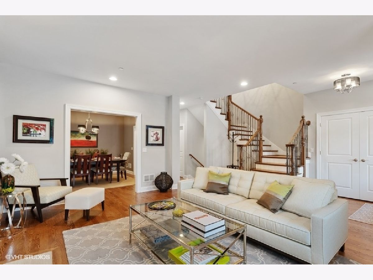
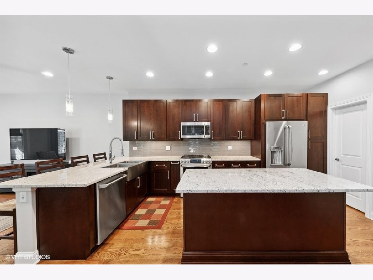
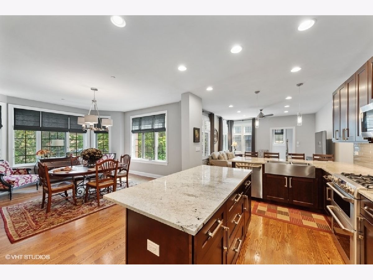
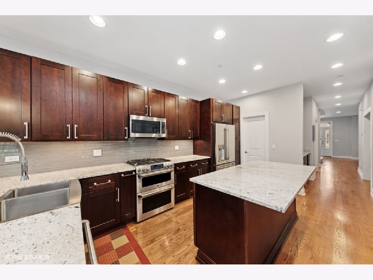
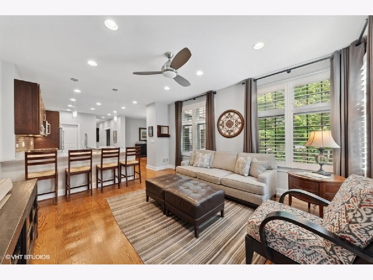
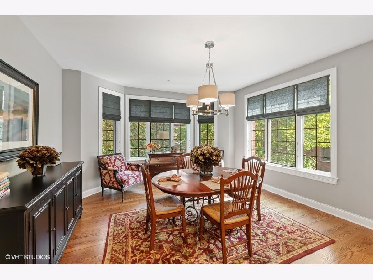
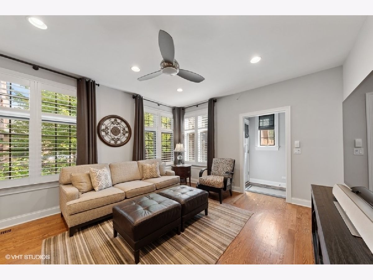
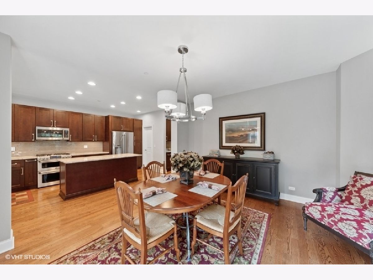
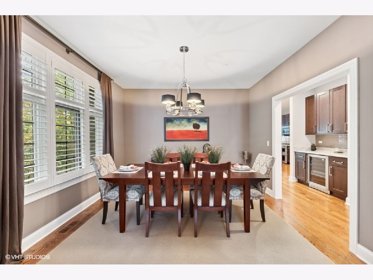
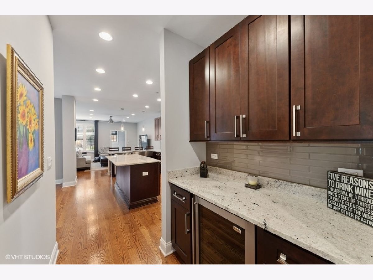
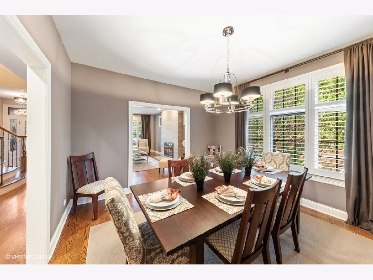
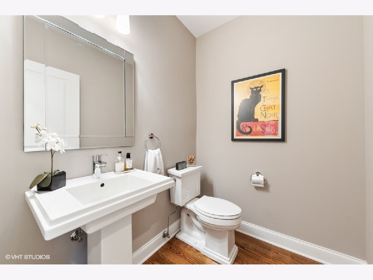
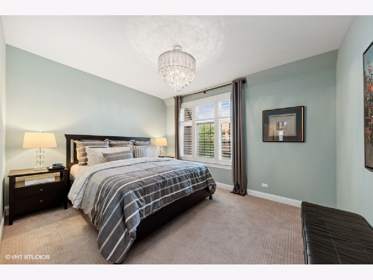
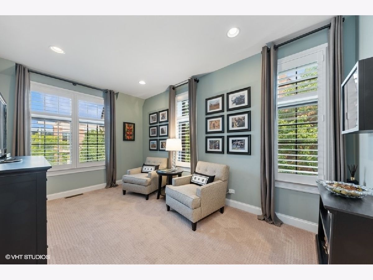
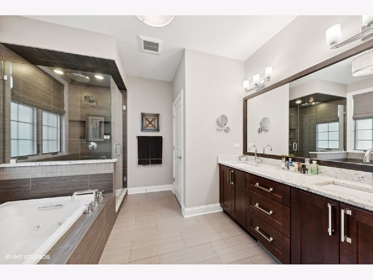
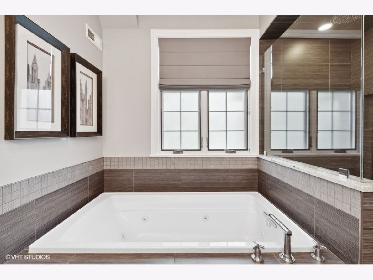
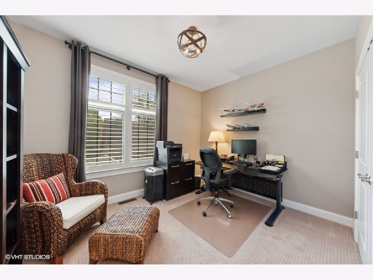
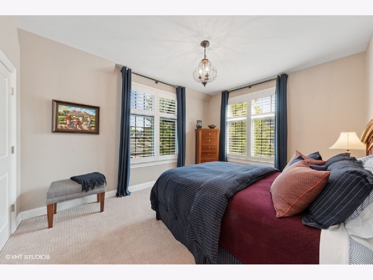
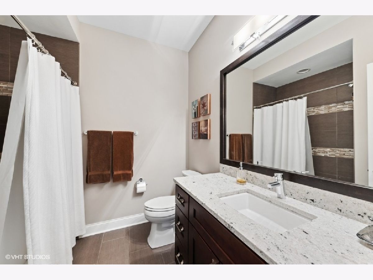
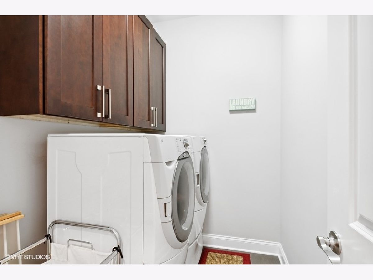
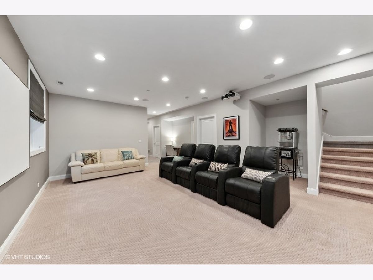
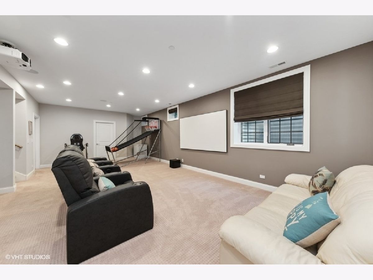
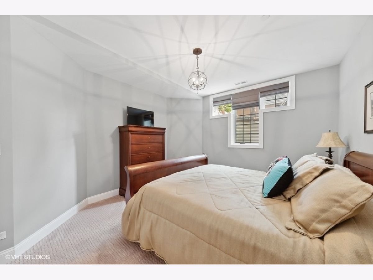
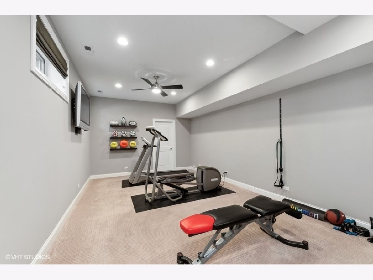
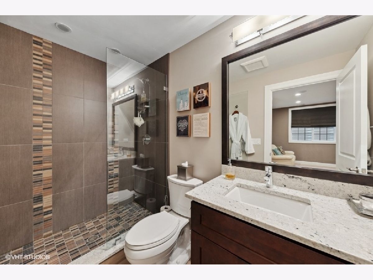
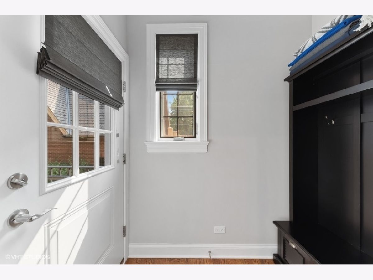
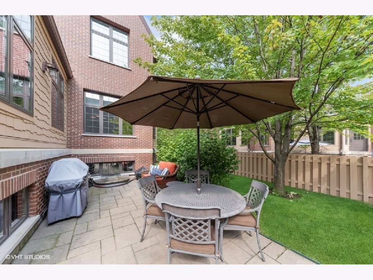
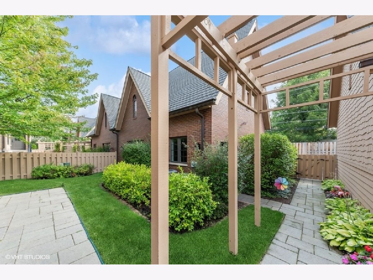
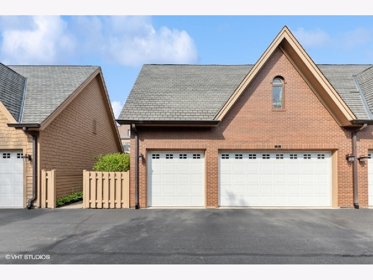
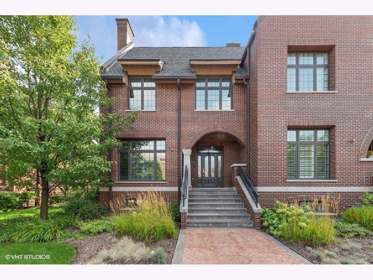
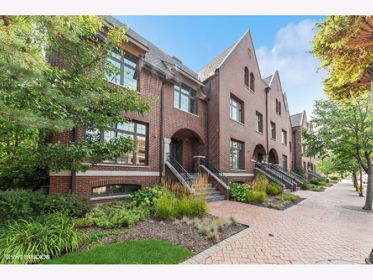
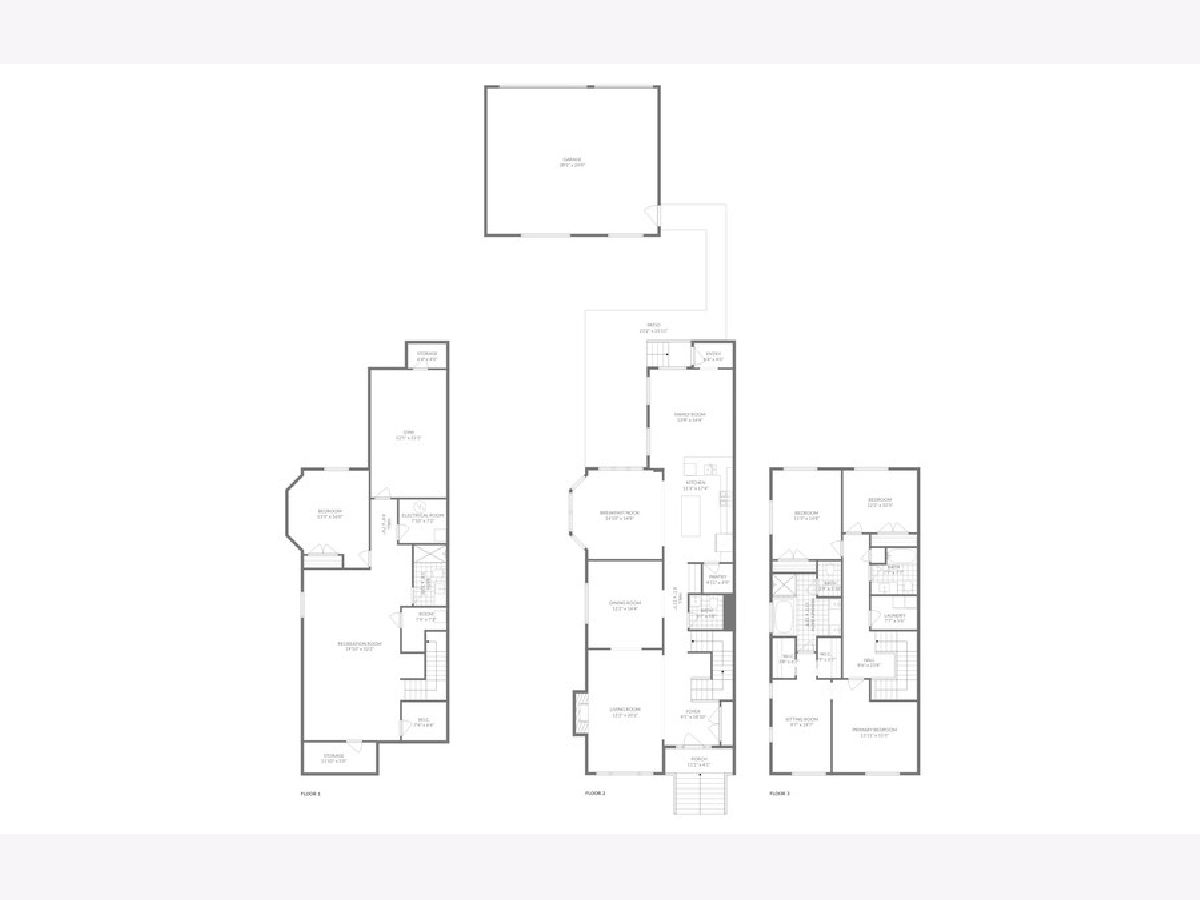
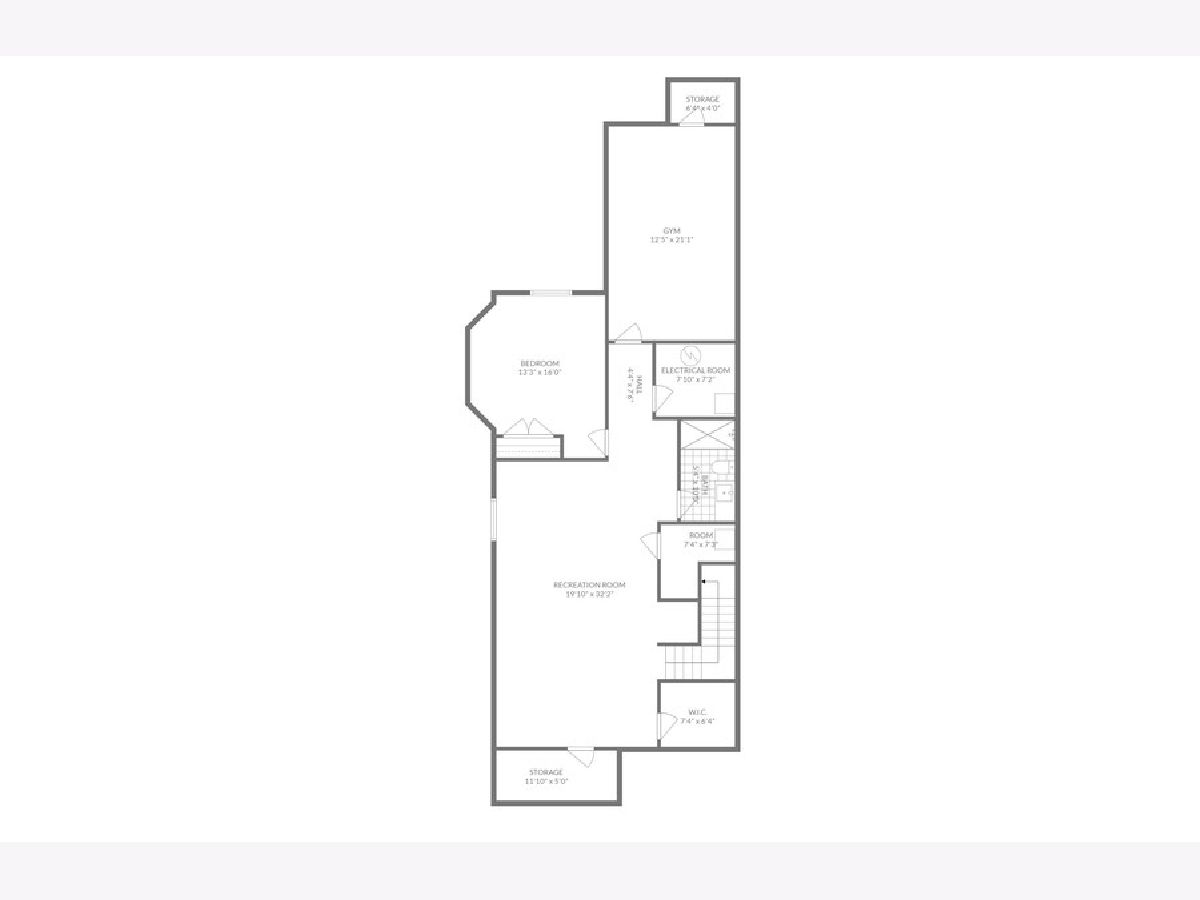
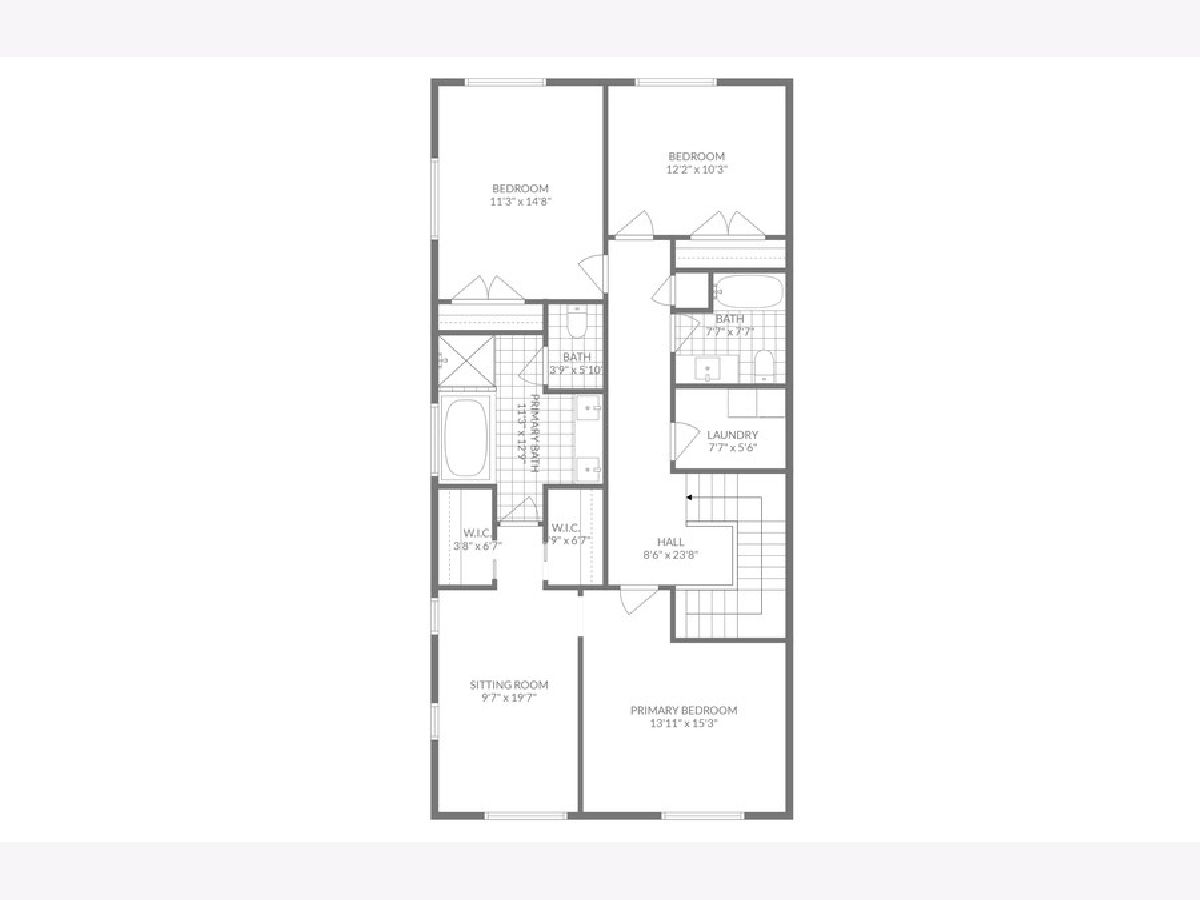
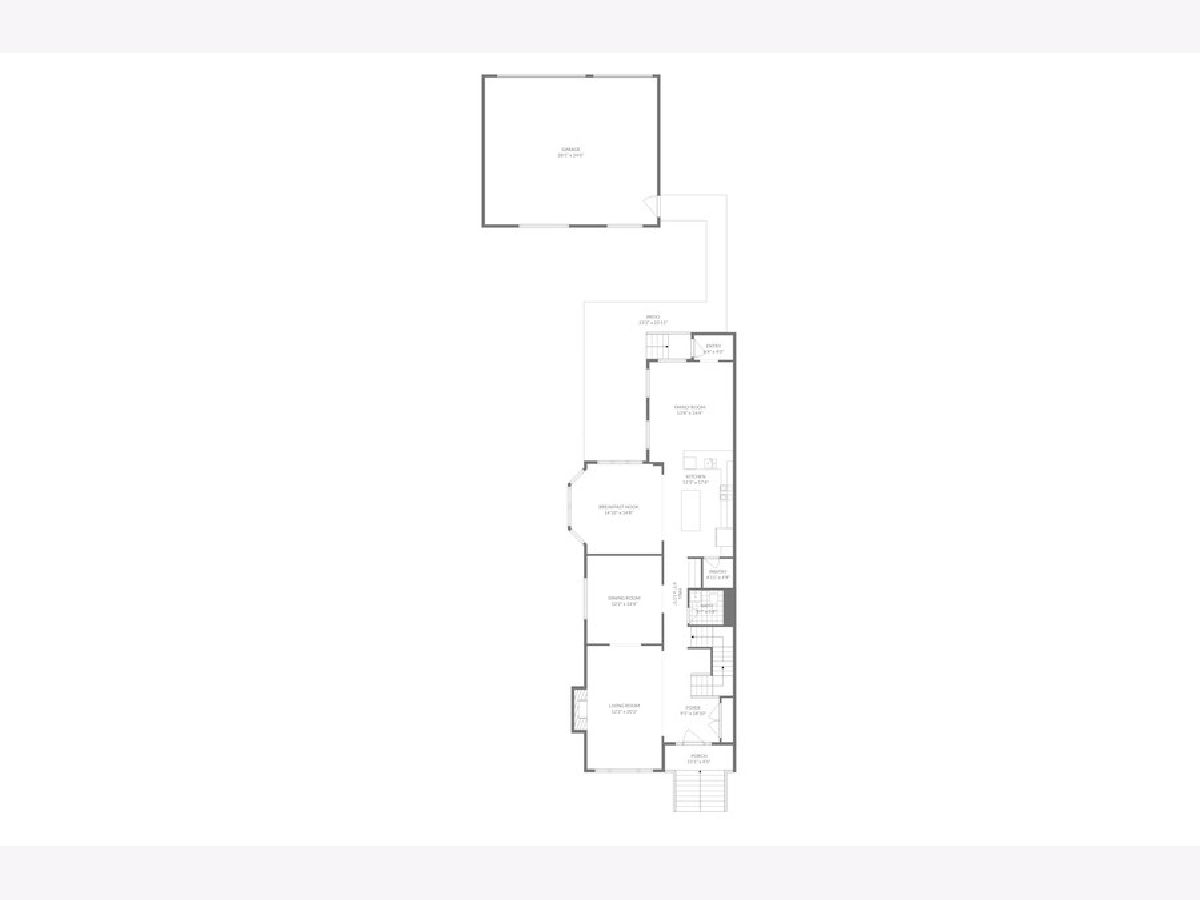
Room Specifics
Total Bedrooms: 4
Bedrooms Above Ground: 4
Bedrooms Below Ground: 0
Dimensions: —
Floor Type: —
Dimensions: —
Floor Type: —
Dimensions: —
Floor Type: —
Full Bathrooms: 4
Bathroom Amenities: Whirlpool,Separate Shower,Double Sink
Bathroom in Basement: 1
Rooms: —
Basement Description: Finished,9 ft + pour
Other Specifics
| 3 | |
| — | |
| — | |
| — | |
| — | |
| 42X130 | |
| — | |
| — | |
| — | |
| — | |
| Not in DB | |
| — | |
| — | |
| — | |
| — |
Tax History
| Year | Property Taxes |
|---|---|
| 2023 | $17,311 |
Contact Agent
Nearby Similar Homes
Nearby Sold Comparables
Contact Agent
Listing Provided By
Berkshire Hathaway HomeServices Starck Real Estate

