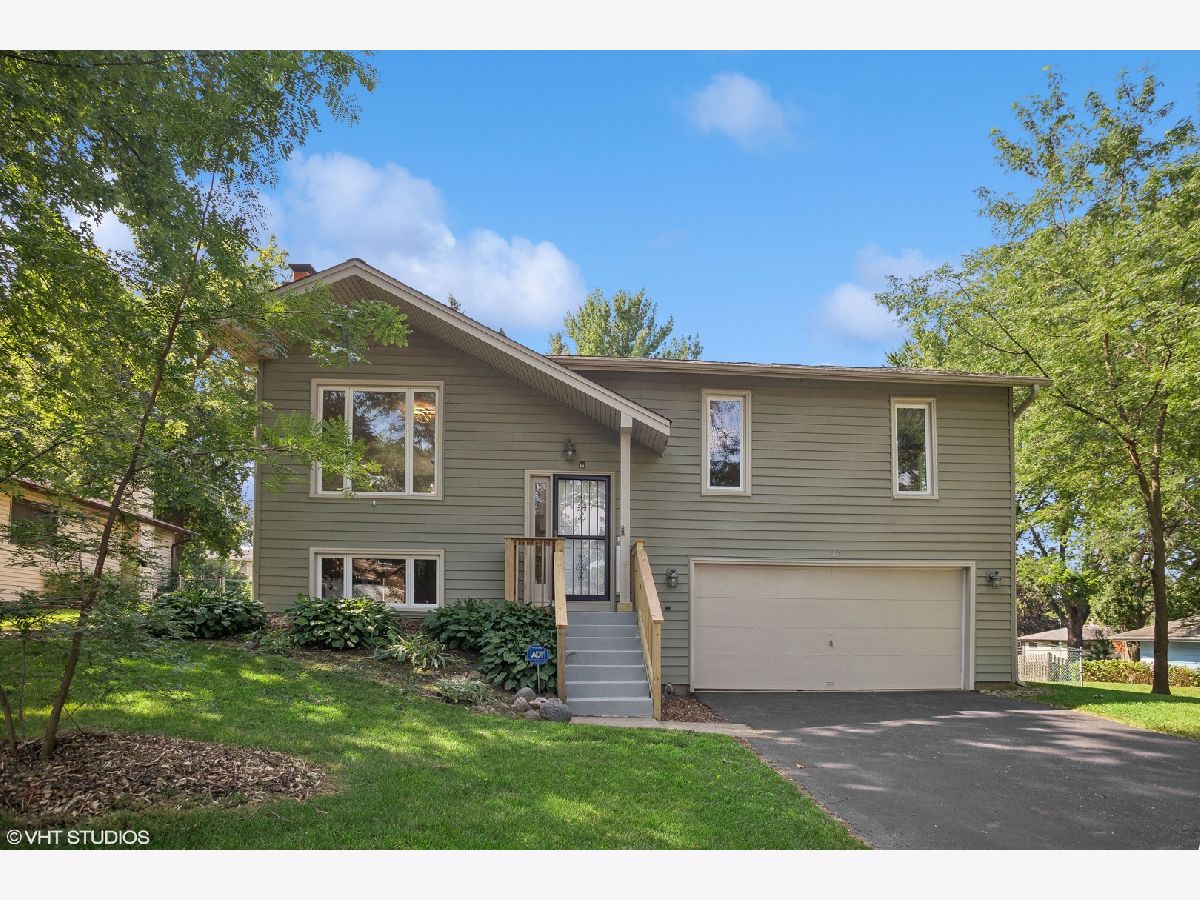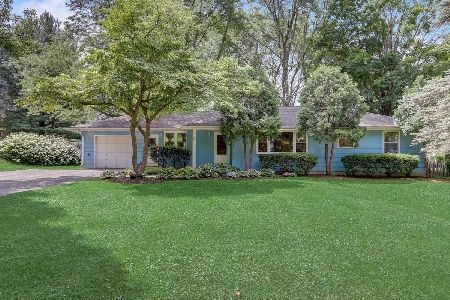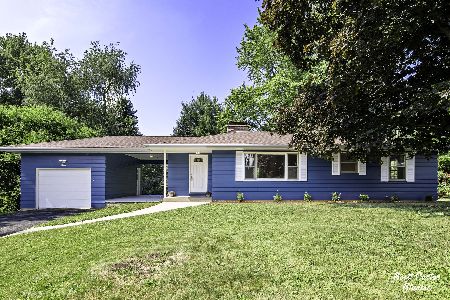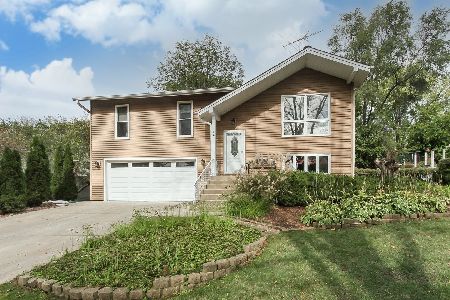11 Hickory Lane, Algonquin, Illinois 60102
$389,700
|
Sold
|
|
| Status: | Closed |
| Sqft: | 0 |
| Cost/Sqft: | — |
| Beds: | 3 |
| Baths: | 3 |
| Year Built: | 1978 |
| Property Taxes: | $6,832 |
| Days On Market: | 482 |
| Lot Size: | 0,00 |
Description
Welcome home. Move right in and enjoy this beautifully updated spacious home design with entertainment in mind. Open concept main floor is bathed in natural light and breathtaking tree top views. It features a beautiful foyer, spacious living room, dining room with sliding door out to a beautiful deck that overlooks an oversized lot on a beautiful hill. Fully updated kitchen with new shaker cabinets, brand-new stainless-steel appliances, quartz countertops, crown molding and beautiful overhang to provide additional counterspace or comfortable island seating. Lovely master suite features an updated full bath with walk-in shower and spacious closet. Two additional bedrooms share an updated bathroom off the hall with a double vanity and a tub/shower combo. Step right into the lower level, which is an entertainment oasis, featuring a full bath with jacuzzi tub, an open concept family room with wood burning fireplace and built-in shelf surround. The family room includes a snack prep station along with a wet bar which includes beautiful quartz waterfall countertops and a new wine fridge. Newer windows. Lots of storage options throughout the house. Oversized 2.5 car garage. Newer storage shed. Fully fenced in backyard. Conveniently located to parks, schools, shopping centers, bike trails and famous downtown Algonquin restaurants. Don't miss the opportunity to make this beautiful home yours.
Property Specifics
| Single Family | |
| — | |
| — | |
| 1978 | |
| — | |
| — | |
| No | |
| — |
| — | |
| — | |
| — / Not Applicable | |
| — | |
| — | |
| — | |
| 12184837 | |
| 1934429019 |
Property History
| DATE: | EVENT: | PRICE: | SOURCE: |
|---|---|---|---|
| 22 Jan, 2025 | Sold | $389,700 | MRED MLS |
| 17 Dec, 2024 | Under contract | $384,700 | MRED MLS |
| 9 Oct, 2024 | Listed for sale | $384,700 | MRED MLS |








Room Specifics
Total Bedrooms: 3
Bedrooms Above Ground: 3
Bedrooms Below Ground: 0
Dimensions: —
Floor Type: —
Dimensions: —
Floor Type: —
Full Bathrooms: 3
Bathroom Amenities: —
Bathroom in Basement: 1
Rooms: —
Basement Description: Finished
Other Specifics
| 2.5 | |
| — | |
| — | |
| — | |
| — | |
| 85X150X85X142 | |
| — | |
| — | |
| — | |
| — | |
| Not in DB | |
| — | |
| — | |
| — | |
| — |
Tax History
| Year | Property Taxes |
|---|---|
| 2025 | $6,832 |
Contact Agent
Nearby Similar Homes
Nearby Sold Comparables
Contact Agent
Listing Provided By
Sunrise Realty Associates, Ltd









