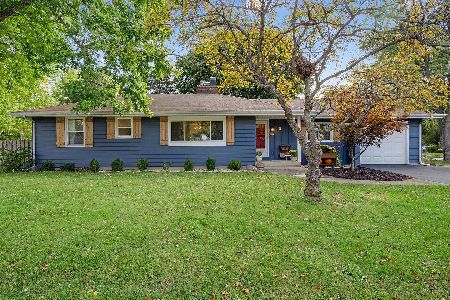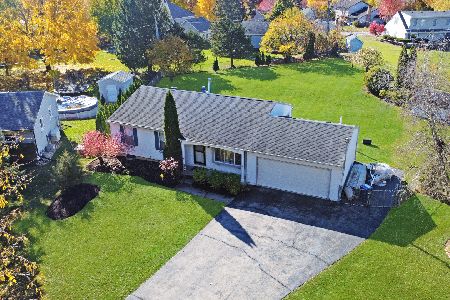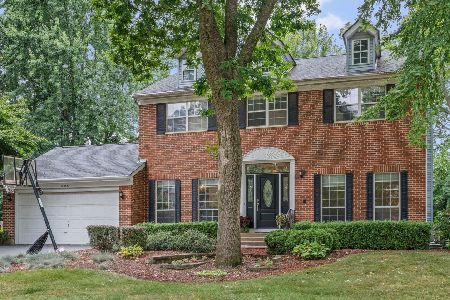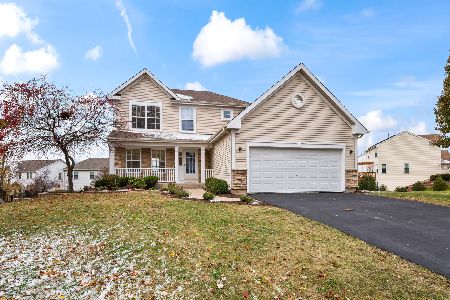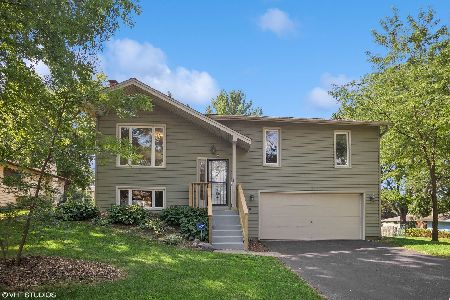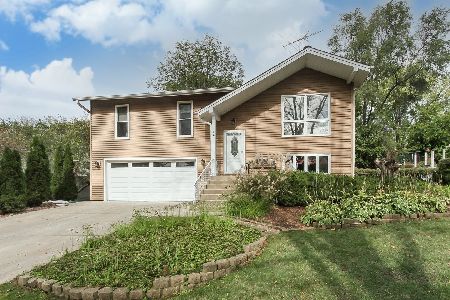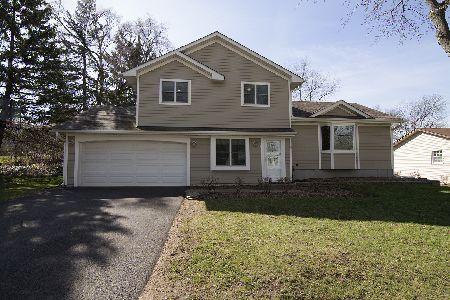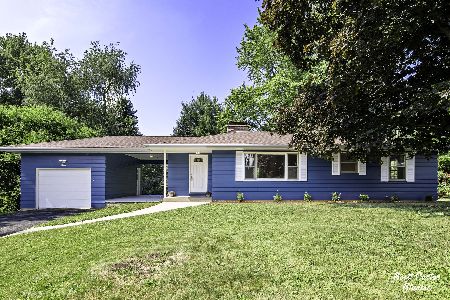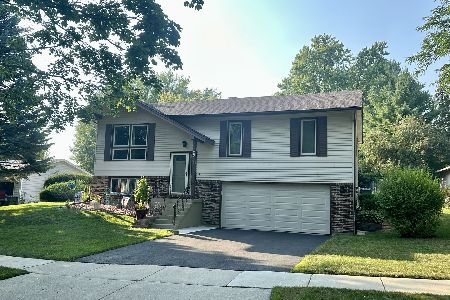15 Hickory Lane, Algonquin, Illinois 60102
$218,000
|
Sold
|
|
| Status: | Closed |
| Sqft: | 1,390 |
| Cost/Sqft: | $160 |
| Beds: | 3 |
| Baths: | 2 |
| Year Built: | 1977 |
| Property Taxes: | $4,546 |
| Days On Market: | 2170 |
| Lot Size: | 0,27 |
Description
ALGONQUIN QUAD LEVEL HOME ~ Walking Distance to Schools and Pool ~ Fenced Yard with Fire Pit ~ Living Room has Corner Fireplace with Accent Lighting, Refinished HW Flooring and Crown Molding ~ Kitchen is adjacent from the Living Room with Hardwood Floors, SS Appliances, White Cabinets, Breakfast Bar, Pantry and Eating Area ~ Family Room has a Sliding Door to the Back Yard and Patio ~ All Bedrooms are Freshly Painted, New Carpet and Ceiling Fans ~ The Hall Bath has been Remodeled in today's modern style ~ Basement is Finished and would make a great Rec Room, Toy Room or Office ~ Many Updates to this Home Include the Roof, Gutters, Facia and Soffits in 2017, Dishwasher 2018.
Property Specifics
| Single Family | |
| — | |
| Quad Level | |
| 1977 | |
| Partial | |
| — | |
| No | |
| 0.27 |
| Mc Henry | |
| Wecks | |
| — / Not Applicable | |
| None | |
| Public | |
| Public Sewer | |
| 10602724 | |
| 1934429021 |
Nearby Schools
| NAME: | DISTRICT: | DISTANCE: | |
|---|---|---|---|
|
Grade School
Eastview Elementary School |
300 | — | |
|
Middle School
Algonquin Middle School |
300 | Not in DB | |
|
High School
Dundee-crown High School |
300 | Not in DB | |
Property History
| DATE: | EVENT: | PRICE: | SOURCE: |
|---|---|---|---|
| 27 Mar, 2020 | Sold | $218,000 | MRED MLS |
| 17 Feb, 2020 | Under contract | $222,000 | MRED MLS |
| — | Last price change | $225,000 | MRED MLS |
| 6 Jan, 2020 | Listed for sale | $229,900 | MRED MLS |
Room Specifics
Total Bedrooms: 3
Bedrooms Above Ground: 3
Bedrooms Below Ground: 0
Dimensions: —
Floor Type: Carpet
Dimensions: —
Floor Type: Carpet
Full Bathrooms: 2
Bathroom Amenities: —
Bathroom in Basement: 0
Rooms: Eating Area,Recreation Room
Basement Description: Finished
Other Specifics
| 2 | |
| Concrete Perimeter | |
| Asphalt | |
| Patio, Fire Pit | |
| Fenced Yard | |
| 80X126X138X95 | |
| — | |
| None | |
| Hardwood Floors | |
| Range, Dishwasher, Refrigerator, Disposal, Stainless Steel Appliance(s) | |
| Not in DB | |
| Park, Pool, Sidewalks, Street Lights, Street Paved | |
| — | |
| — | |
| Wood Burning |
Tax History
| Year | Property Taxes |
|---|---|
| 2020 | $4,546 |
Contact Agent
Nearby Similar Homes
Nearby Sold Comparables
Contact Agent
Listing Provided By
Baird & Warner Real Estate - Algonquin


