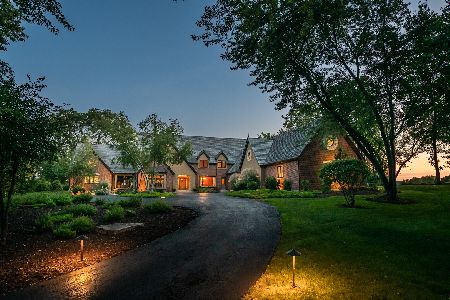11 Kensington Drive, North Barrington, Illinois 60010
$880,000
|
Sold
|
|
| Status: | Closed |
| Sqft: | 8,220 |
| Cost/Sqft: | $115 |
| Beds: | 5 |
| Baths: | 7 |
| Year Built: | 2000 |
| Property Taxes: | $20,642 |
| Days On Market: | 2103 |
| Lot Size: | 1,05 |
Description
Elegant 5 bed, 5.2 bath home nestled on golf course lot w/ over 1 acre of land & in the sought after Wynstone subdivision sets the standard for luxury living! Perfect for entertaining & everyday relaxation-this unique home offers top-of-the-line finishes, large windows & masterful millwork. Gourmet kitchen is unparalleled w/ its center island and expansive BF bar. Layout is a chef's dream boasting SS appliances, double oven, multiple sinks & prep areas that overlook cozy FR w/ brick FP. Spacious wet-bar has it all! Retreat away in your grand 1st floor master suite through the double doors, highlighting cove lighting, his/her WIC's, exterior access, rainfall shower, dual sinks & whirlpool tub. 2nd floor presents addt'l bdrms w/unique features such as multiple closets, balconies & ensuites. Walk-out basement is your personal sanctuary featuring rec room, FP, bedroom, bath & expansive storage space. Outdoor oasis provides fenced in-ground pool, sun-filled patio & stunning landscaping!
Property Specifics
| Single Family | |
| — | |
| — | |
| 2000 | |
| Full,Walkout | |
| — | |
| No | |
| 1.05 |
| Lake | |
| Wynstone | |
| 5850 / Annual | |
| Security,Other | |
| Community Well | |
| Overhead Sewers | |
| 10694595 | |
| 13124020110000 |
Nearby Schools
| NAME: | DISTRICT: | DISTANCE: | |
|---|---|---|---|
|
Grade School
North Barrington Elementary Scho |
220 | — | |
|
Middle School
Barrington Middle School-station |
220 | Not in DB | |
|
High School
Barrington High School |
220 | Not in DB | |
Property History
| DATE: | EVENT: | PRICE: | SOURCE: |
|---|---|---|---|
| 20 Aug, 2020 | Sold | $880,000 | MRED MLS |
| 21 May, 2020 | Under contract | $949,000 | MRED MLS |
| 21 Apr, 2020 | Listed for sale | $949,000 | MRED MLS |
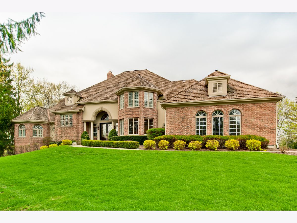
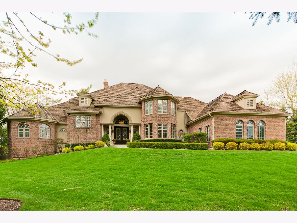
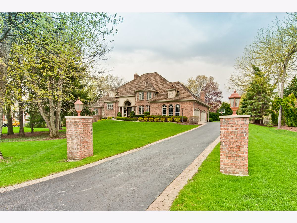
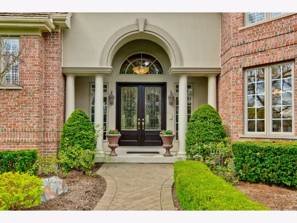
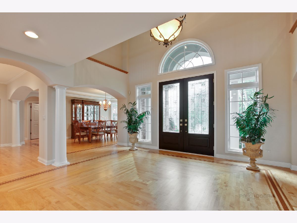
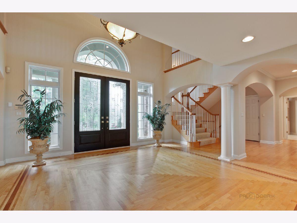
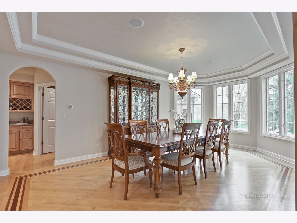
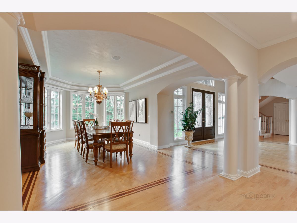
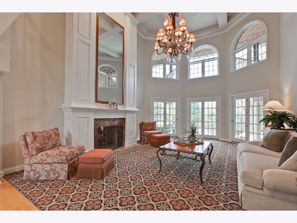
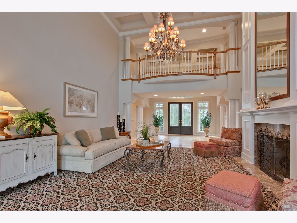
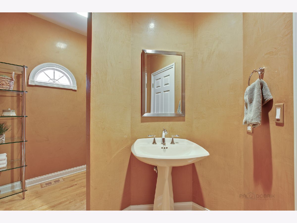
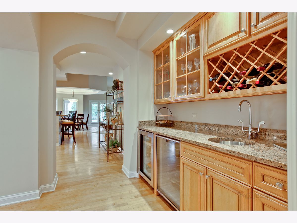
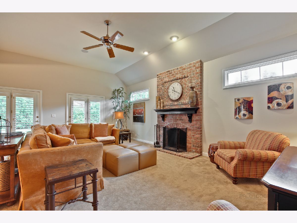
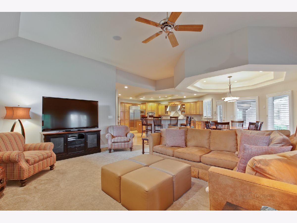
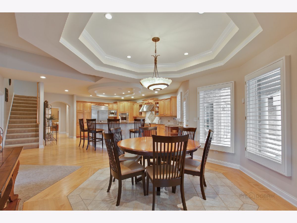
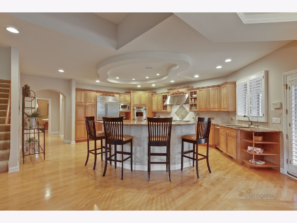
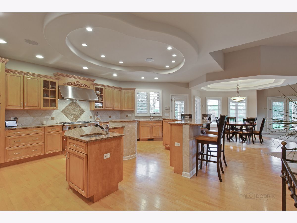
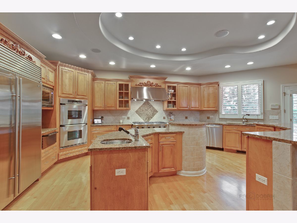
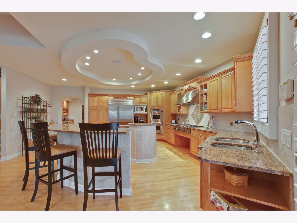
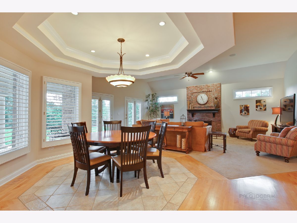
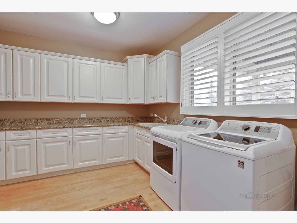
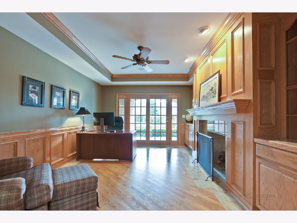
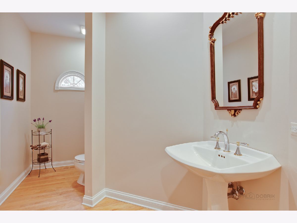
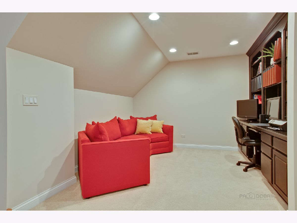
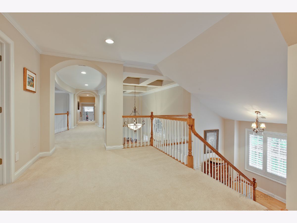
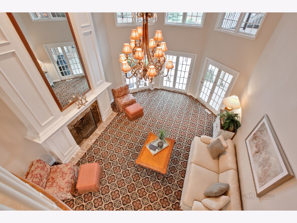
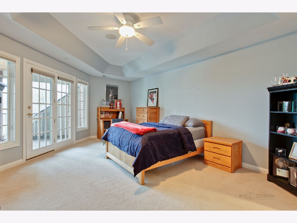
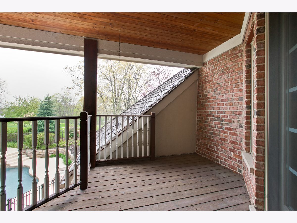
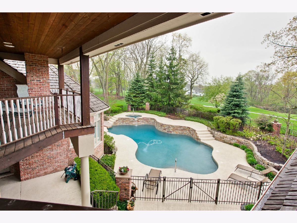
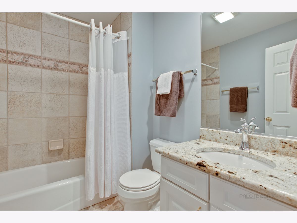
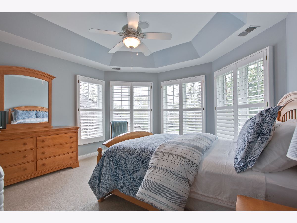
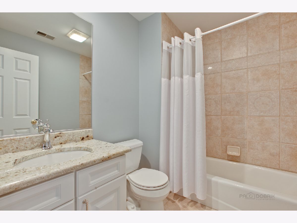
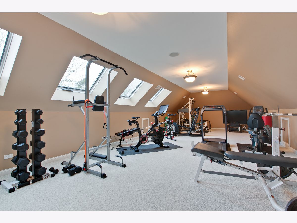
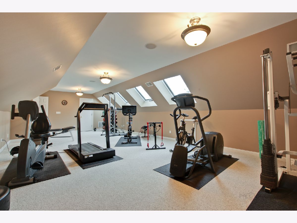
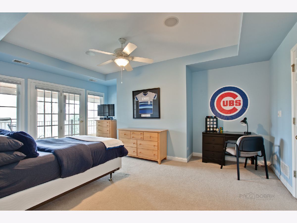
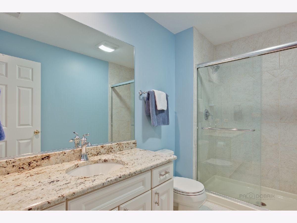
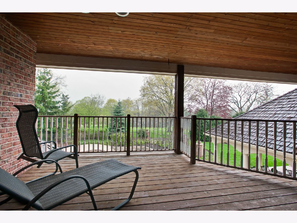
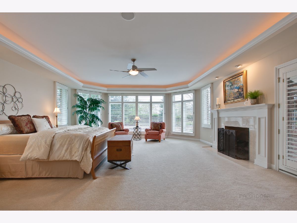
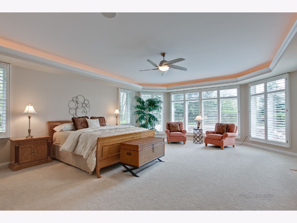
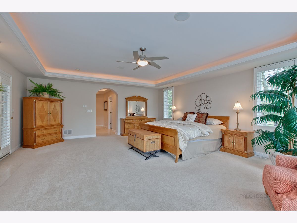
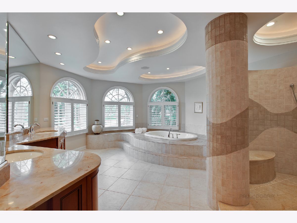
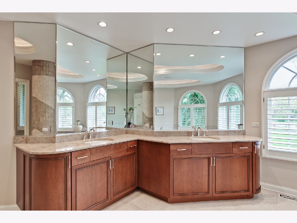
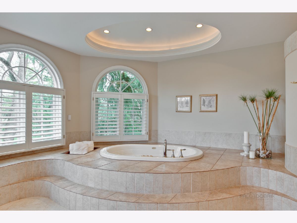
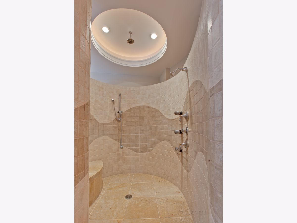
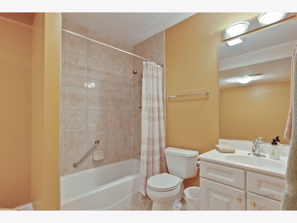
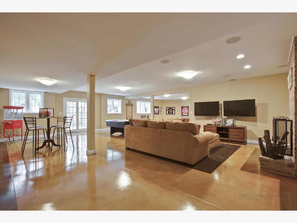
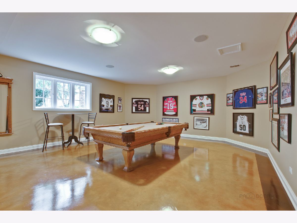
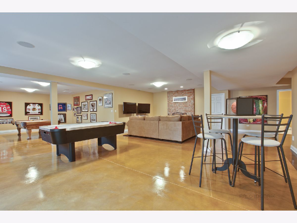
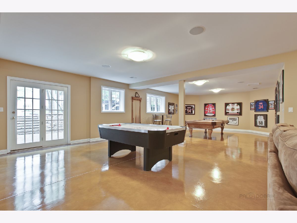
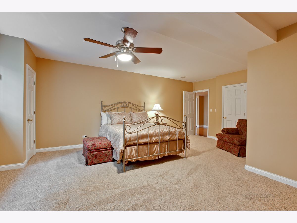
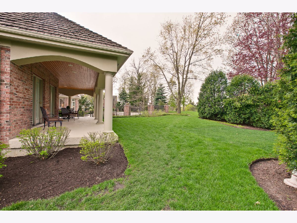
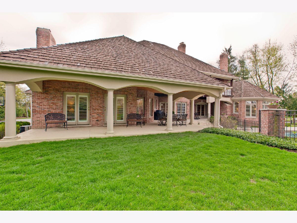
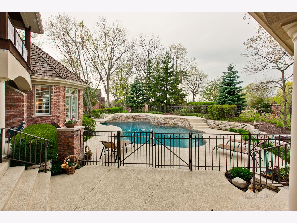
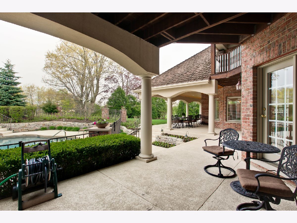
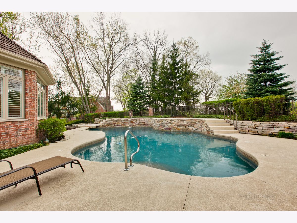
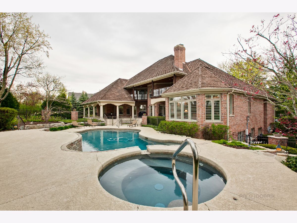
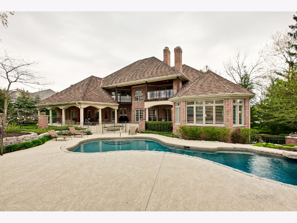
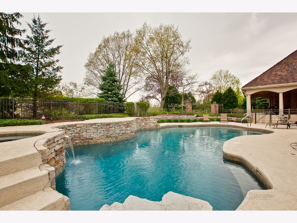
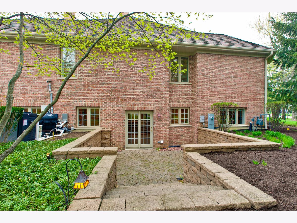
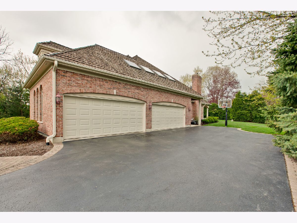
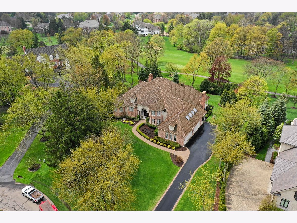
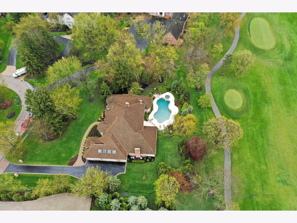
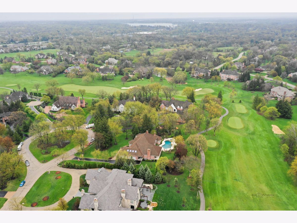
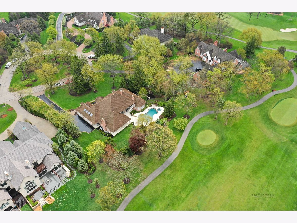
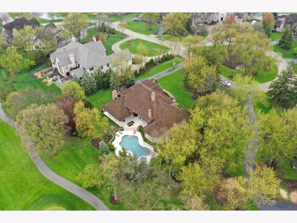
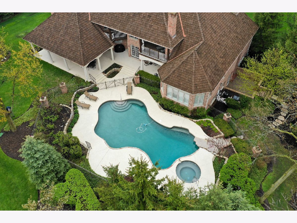
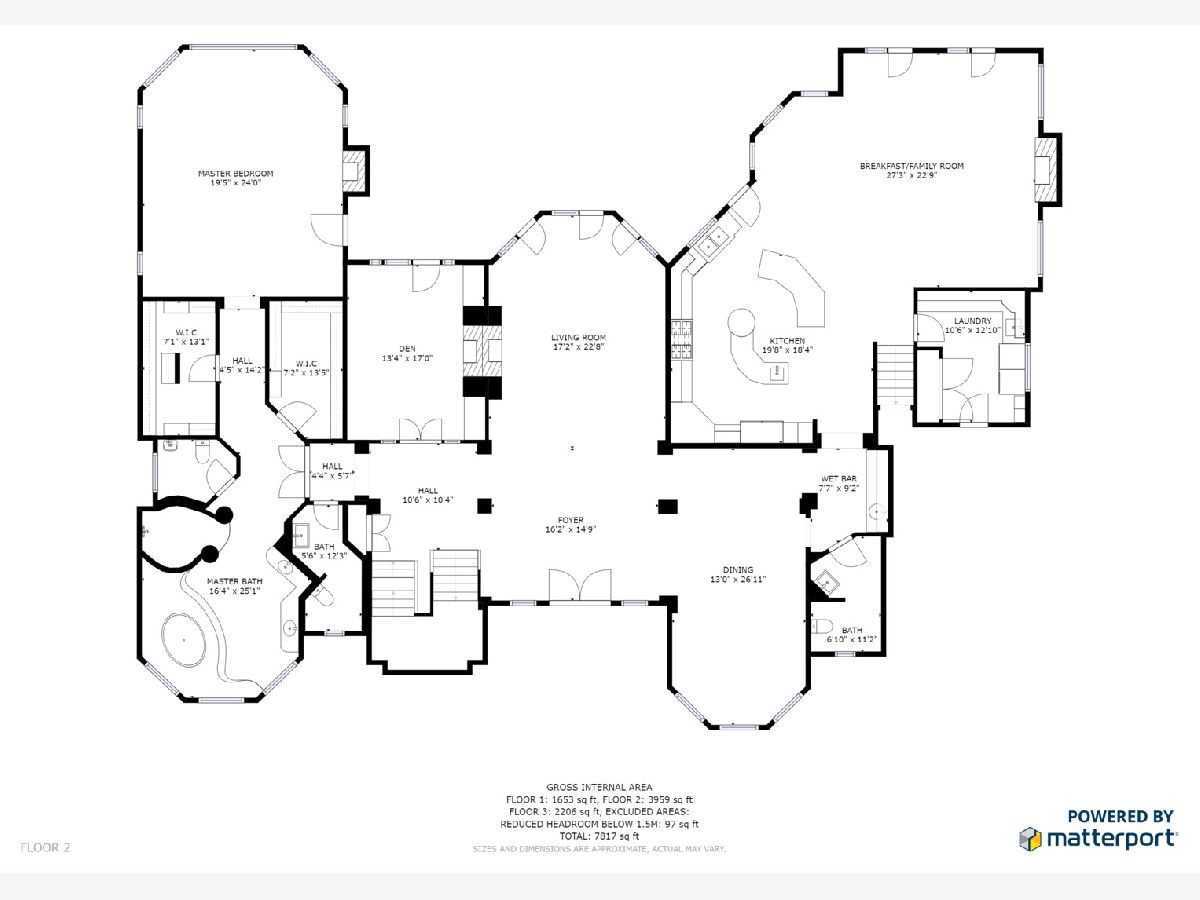
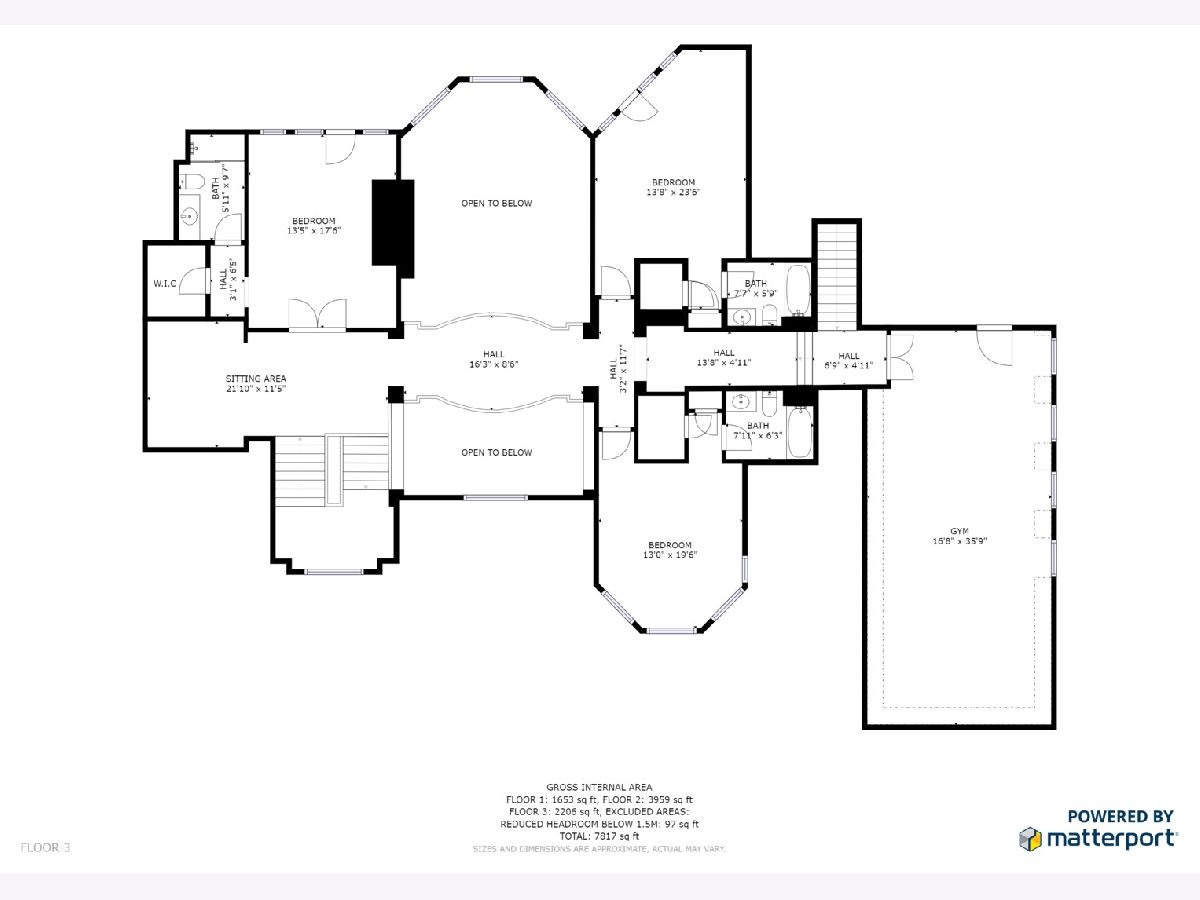
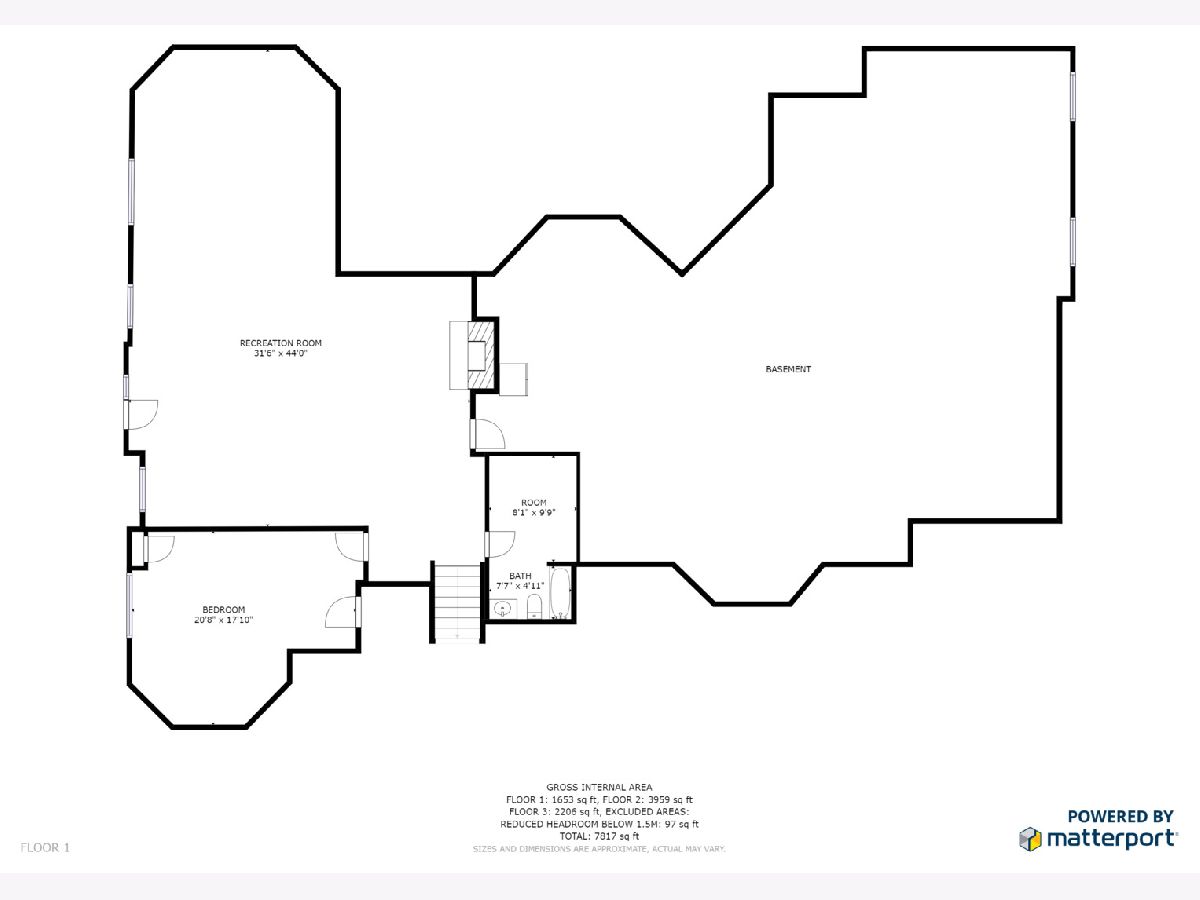
Room Specifics
Total Bedrooms: 5
Bedrooms Above Ground: 5
Bedrooms Below Ground: 0
Dimensions: —
Floor Type: Carpet
Dimensions: —
Floor Type: Carpet
Dimensions: —
Floor Type: Carpet
Dimensions: —
Floor Type: —
Full Bathrooms: 7
Bathroom Amenities: Whirlpool,Separate Shower,Double Sink
Bathroom in Basement: 1
Rooms: Bedroom 5,Eating Area,Office,Loft,Recreation Room,Game Room,Exercise Room,Foyer
Basement Description: Finished,Exterior Access
Other Specifics
| 4 | |
| — | |
| Asphalt | |
| Balcony, Patio, Hot Tub, In Ground Pool, Storms/Screens | |
| Cul-De-Sac,Golf Course Lot,Landscaped | |
| 104X34X139X125X16X167X288 | |
| — | |
| Full | |
| Vaulted/Cathedral Ceilings, Skylight(s), Bar-Wet, First Floor Bedroom, First Floor Laundry, First Floor Full Bath | |
| Double Oven, Microwave, Dishwasher, Refrigerator, Bar Fridge, Washer, Dryer, Disposal, Stainless Steel Appliance(s), Wine Refrigerator, Cooktop, Range Hood | |
| Not in DB | |
| Park, Curbs, Gated, Street Lights, Street Paved | |
| — | |
| — | |
| Double Sided, Wood Burning, Gas Starter |
Tax History
| Year | Property Taxes |
|---|---|
| 2020 | $20,642 |
Contact Agent
Nearby Similar Homes
Nearby Sold Comparables
Contact Agent
Listing Provided By
RE/MAX Top Performers






