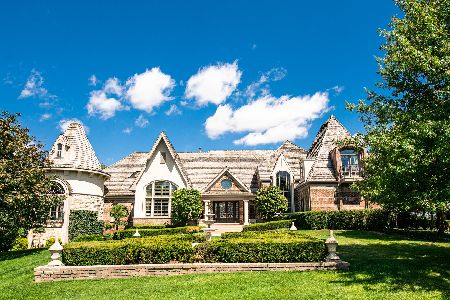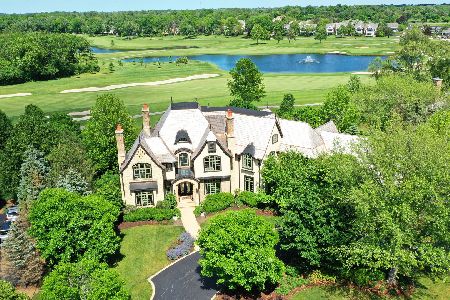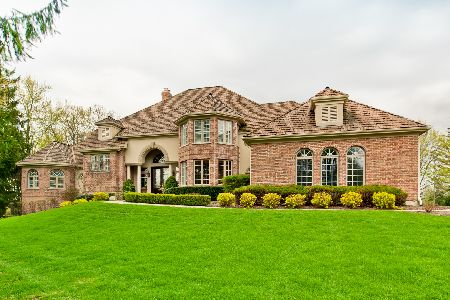7 Kensington Drive, North Barrington, Illinois 60010
$1,700,000
|
Sold
|
|
| Status: | Closed |
| Sqft: | 9,009 |
| Cost/Sqft: | $216 |
| Beds: | 5 |
| Baths: | 8 |
| Year Built: | 2006 |
| Property Taxes: | $38,656 |
| Days On Market: | 2354 |
| Lot Size: | 1,34 |
Description
Exquisite Traditional Design & Exceptional Quality Elements Combine Sumptuous Comforts of Home w/ Many Extras That Make This Home Stand Apart. Grand Foyer w/ Spacious Formal Rms Draw You In to Enjoy the Open Great Rm w/ Blt Ins + 1 of 6 Grand Frplcs. Adjacent Sunrm & Scrn Porch Offer Plenty of Opportunity to Gather or Enjoy a Quiet Place. Elegant Office Features Gorgeous Trim Design & Detail. Luxury Appointed Kitch & Eating Area Offer Every Amenity & More! A 2nd Frt Door Offers Convenient Access to Mudrm w/ Blt-Ins, 1 of 2 Laundry Rms, Full Bath & Kitch. Opulent MBR Suite Features Sitting Rm w/ Balcony, Wet Bar & Reading Niche, 2nd Laundry, Huge Walk-In Closet w/ Hi-End Blt-ins & Gym Area w/ Sauna & Access to Garage. All BRs Feature Pvt Baths & Walk-In Closets. 2 Staircs to Fin Lower Level Offer Bar, Rec & Game Areas + BR + 2 Baths. Desirable Theatre Rm + Huge Wine Rm. Outdoor Stone Patio Allows Enjoyment of Grand Golf Course Views. Comfort and Luxury are the Perfect Blend of Home!
Property Specifics
| Single Family | |
| — | |
| Traditional | |
| 2006 | |
| Full,English | |
| CUSTOM | |
| No | |
| 1.34 |
| Lake | |
| Wynstone | |
| 0 / Not Applicable | |
| None | |
| Community Well | |
| Public Sewer | |
| 10484894 | |
| 13122010860000 |
Property History
| DATE: | EVENT: | PRICE: | SOURCE: |
|---|---|---|---|
| 21 Dec, 2015 | Sold | $2,300,000 | MRED MLS |
| 7 Nov, 2015 | Under contract | $2,600,000 | MRED MLS |
| — | Last price change | $2,900,000 | MRED MLS |
| 2 Feb, 2015 | Listed for sale | $3,495,000 | MRED MLS |
| 6 Jan, 2020 | Sold | $1,700,000 | MRED MLS |
| 11 Dec, 2019 | Under contract | $1,949,900 | MRED MLS |
| — | Last price change | $1,999,900 | MRED MLS |
| 14 Aug, 2019 | Listed for sale | $1,999,900 | MRED MLS |
Room Specifics
Total Bedrooms: 5
Bedrooms Above Ground: 5
Bedrooms Below Ground: 0
Dimensions: —
Floor Type: Carpet
Dimensions: —
Floor Type: Carpet
Dimensions: —
Floor Type: Carpet
Dimensions: —
Floor Type: —
Full Bathrooms: 8
Bathroom Amenities: Whirlpool,Separate Shower,Steam Shower,Double Sink,Bidet,Double Shower
Bathroom in Basement: 1
Rooms: Bedroom 5,Breakfast Room,Foyer,Game Room,Library,Mud Room,Office,Recreation Room,Screened Porch,Sitting Room,Heated Sun Room,Theatre Room,Utility Room-1st Floor,Walk In Closet,Other Room
Basement Description: Finished
Other Specifics
| 4 | |
| Concrete Perimeter | |
| Asphalt,Circular | |
| Balcony, Roof Deck, Porch Screened, Brick Paver Patio, Storms/Screens | |
| Cul-De-Sac,Golf Course Lot,Landscaped | |
| 86X111X55X103X270X129X130X | |
| — | |
| Full | |
| Vaulted/Cathedral Ceilings, Sauna/Steam Room, Bar-Wet, Hardwood Floors, First Floor Laundry, First Floor Full Bath | |
| Double Oven, Microwave, Dishwasher, High End Refrigerator, Bar Fridge, Freezer, Washer, Dryer, Disposal, Stainless Steel Appliance(s) | |
| Not in DB | |
| Clubhouse, Pool, Tennis Courts | |
| — | |
| — | |
| Wood Burning, Gas Log, Gas Starter |
Tax History
| Year | Property Taxes |
|---|---|
| 2015 | $37,359 |
| 2020 | $38,656 |
Contact Agent
Nearby Similar Homes
Nearby Sold Comparables
Contact Agent
Listing Provided By
Berkshire Hathaway HomeServices Chicago











