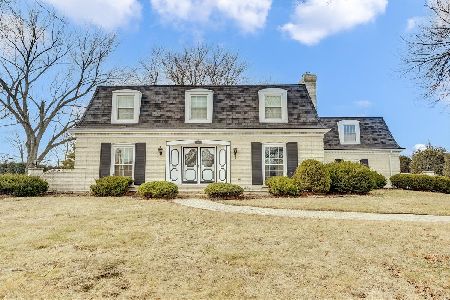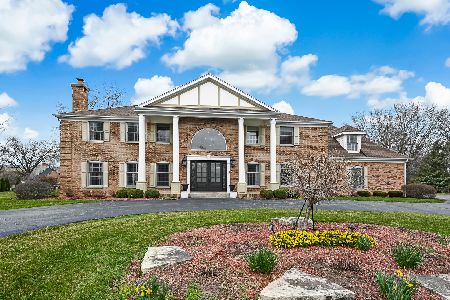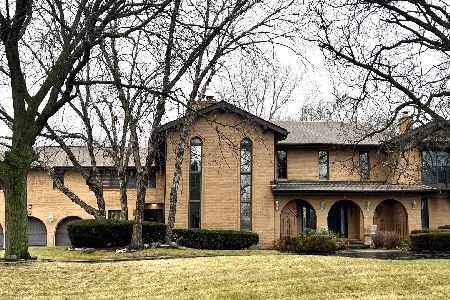11 Kingston Drive, Oak Brook, Illinois 60523
$1,250,000
|
Sold
|
|
| Status: | Closed |
| Sqft: | 6,238 |
| Cost/Sqft: | $216 |
| Beds: | 5 |
| Baths: | 7 |
| Year Built: | 1983 |
| Property Taxes: | $14,862 |
| Days On Market: | 1930 |
| Lot Size: | 0,90 |
Description
Contemporary style, fully renovated by professional designer, 6 bedrooms 6.1 bathrooms family home in beautiful Oak Brook community. Open the door to vaulted ceilings entrance with designer lighting, custom staircase, and you'll want to stay in this elegant with inviting charm and style throughout home! Tons of natural light, open floor plan living area with white oak hardwood floors, a cozy double-sided fireplace and sliding glass doors leading to the welcoming oversized deck offering views of the natural beauty and heated in-ground pool with Jacuzzi for family outdoor entertainment. Your dream kitchen is ideally-suited for a private chef or for an enthusiastic home cook with custom cabinetry, Professional Kitchen Stainless Steal Appliances, large island, quartz countertops, and huge window with picturesque view. Tremendous master bedroom features double vanity, soaking freestanding tub, separate huge shower, walk-in closet. Upper level offers 4 bedrooms, in-laws unit, game room. Lower lever features spacious entertainment area and additional huge 6th Bedroom and steam room. Tons of storage space, 2.1 heated car garage and much more. Don't Miss this Very Special Home!
Property Specifics
| Single Family | |
| — | |
| Contemporary | |
| 1983 | |
| Full | |
| — | |
| No | |
| 0.9 |
| Du Page | |
| Brook Forest | |
| 450 / Annual | |
| Security,Lake Rights | |
| Lake Michigan | |
| Public Sewer | |
| 10936799 | |
| 0627103020 |
Nearby Schools
| NAME: | DISTRICT: | DISTANCE: | |
|---|---|---|---|
|
Grade School
Brook Forest Elementary School |
53 | — | |
|
Middle School
Butler Junior High School |
53 | Not in DB | |
|
High School
Hinsdale Central High School |
86 | Not in DB | |
Property History
| DATE: | EVENT: | PRICE: | SOURCE: |
|---|---|---|---|
| 24 Aug, 2018 | Sold | $531,000 | MRED MLS |
| 18 Jul, 2018 | Under contract | $619,900 | MRED MLS |
| — | Last price change | $779,900 | MRED MLS |
| 6 Feb, 2018 | Listed for sale | $839,900 | MRED MLS |
| 21 Jan, 2021 | Sold | $1,250,000 | MRED MLS |
| 17 Dec, 2020 | Under contract | $1,349,000 | MRED MLS |
| 18 Nov, 2020 | Listed for sale | $1,349,000 | MRED MLS |
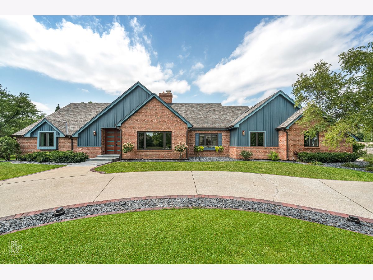
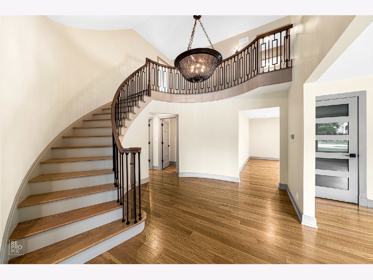
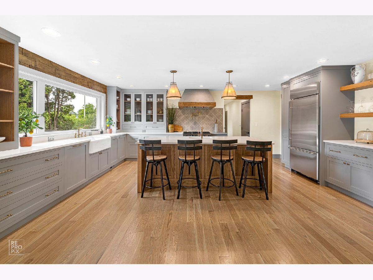
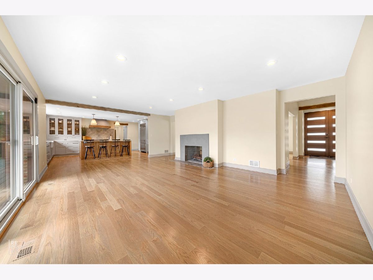
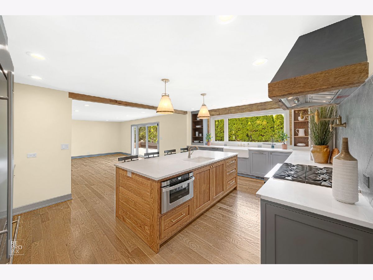
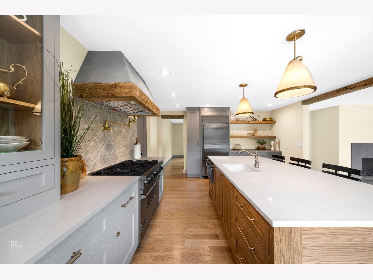
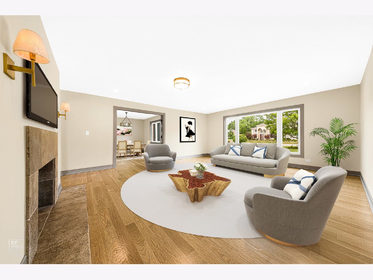
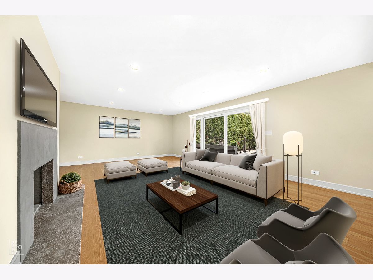
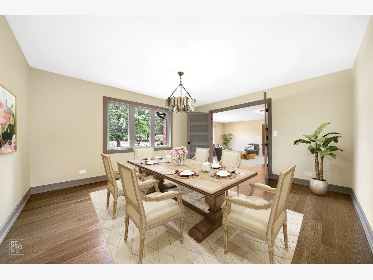
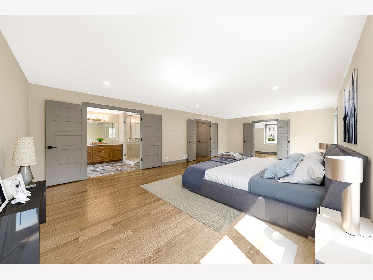
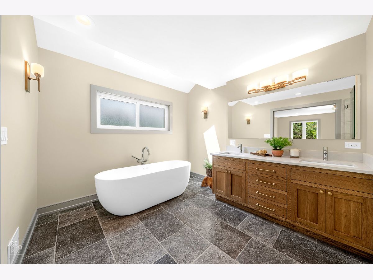
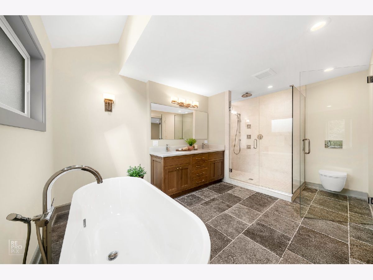
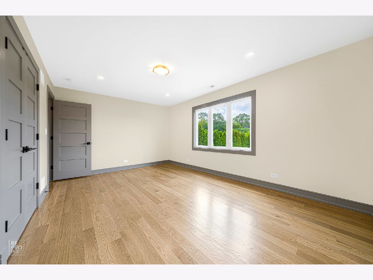
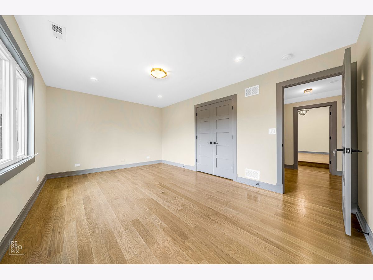
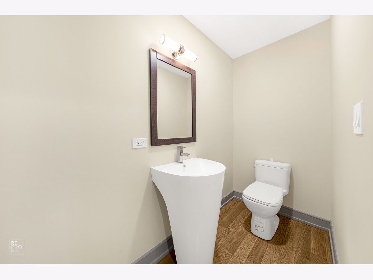
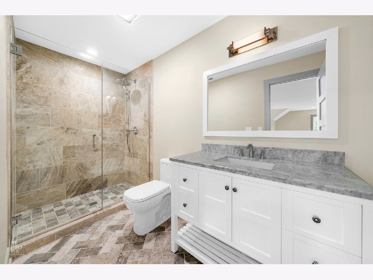
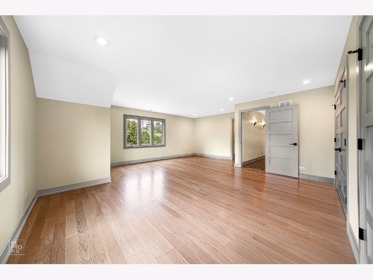
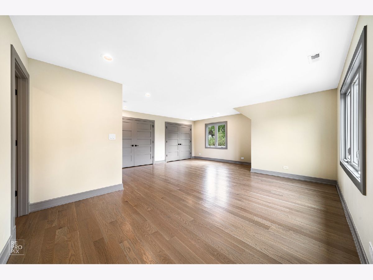
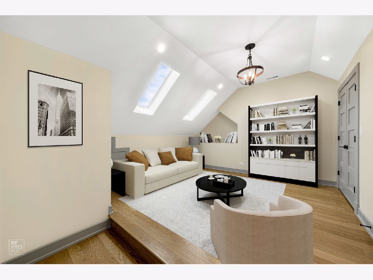
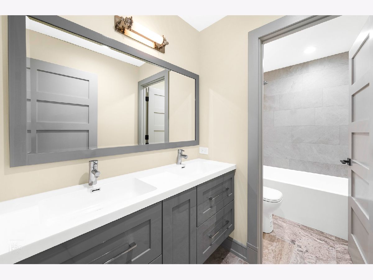
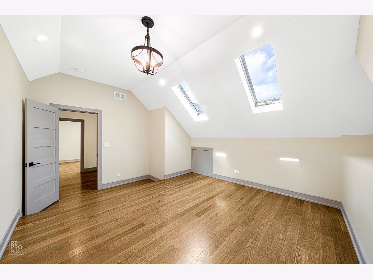
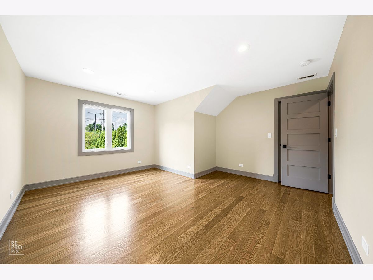
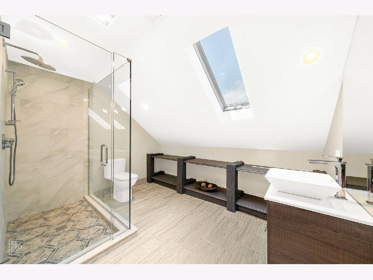
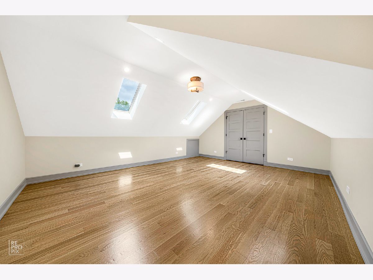
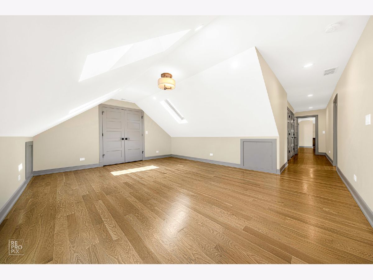
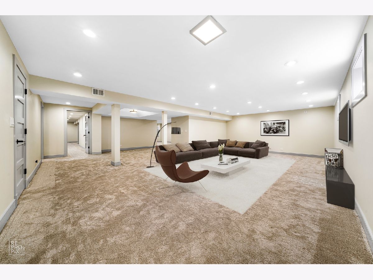
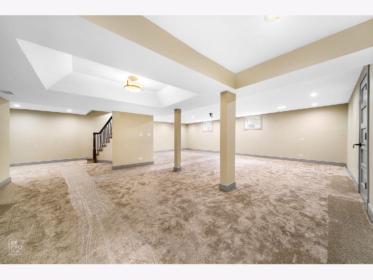
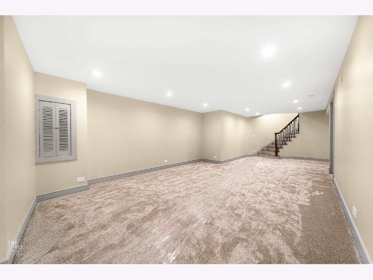
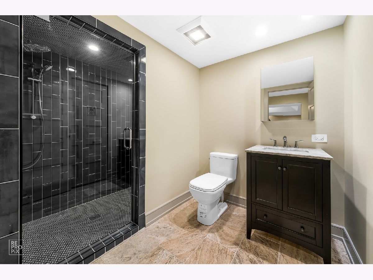
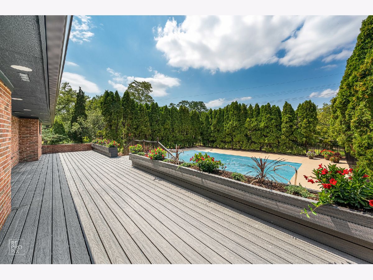
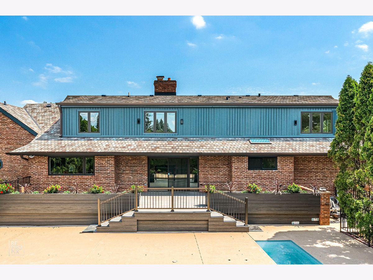
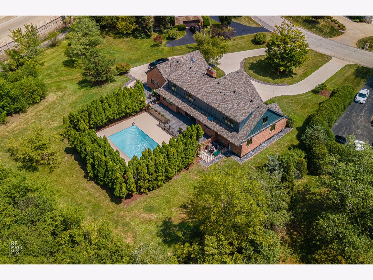
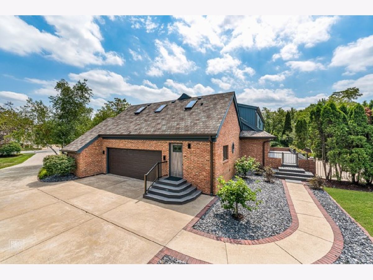
Room Specifics
Total Bedrooms: 6
Bedrooms Above Ground: 5
Bedrooms Below Ground: 1
Dimensions: —
Floor Type: Hardwood
Dimensions: —
Floor Type: Hardwood
Dimensions: —
Floor Type: Hardwood
Dimensions: —
Floor Type: —
Dimensions: —
Floor Type: —
Full Bathrooms: 7
Bathroom Amenities: Separate Shower,Steam Shower,Double Sink,Full Body Spray Shower,Soaking Tub
Bathroom in Basement: 1
Rooms: Bedroom 5,Bedroom 6,Game Room,Deck,Recreation Room,Walk In Closet
Basement Description: Finished,Egress Window
Other Specifics
| 2.1 | |
| Concrete Perimeter | |
| Circular | |
| Deck, Hot Tub, Stamped Concrete Patio, In Ground Pool | |
| — | |
| 98X222X231 | |
| — | |
| Full | |
| Vaulted/Cathedral Ceilings, Skylight(s), Sauna/Steam Room, Hardwood Floors, First Floor Bedroom, In-Law Arrangement, First Floor Laundry, First Floor Full Bath, Walk-In Closet(s) | |
| Range, Microwave, Dishwasher, High End Refrigerator, Washer, Dryer, Stainless Steel Appliance(s), Range Hood | |
| Not in DB | |
| Lake | |
| — | |
| — | |
| Wood Burning, Gas Log, Gas Starter |
Tax History
| Year | Property Taxes |
|---|---|
| 2018 | $13,571 |
| 2021 | $14,862 |
Contact Agent
Nearby Similar Homes
Nearby Sold Comparables
Contact Agent
Listing Provided By
RE/MAX Millennium



