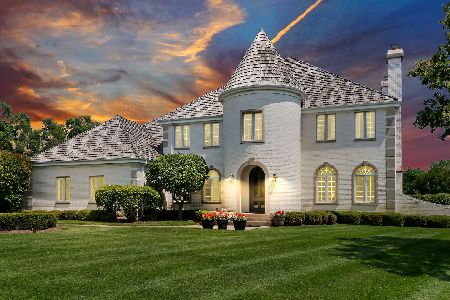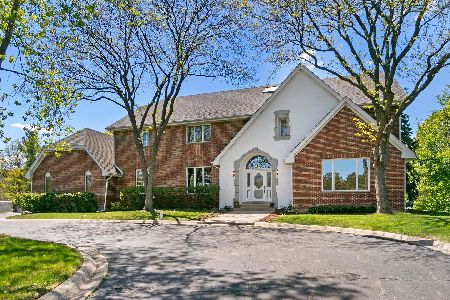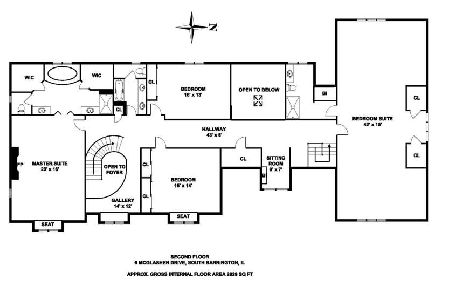11 Mcglashen Drive, South Barrington, Illinois 60010
$900,000
|
Sold
|
|
| Status: | Closed |
| Sqft: | 0 |
| Cost/Sqft: | — |
| Beds: | 4 |
| Baths: | 3 |
| Year Built: | 2001 |
| Property Taxes: | $15,285 |
| Days On Market: | 5986 |
| Lot Size: | 1,30 |
Description
Great opportunity to live in newer construction 2001 on 1.3 acre cul-de-sac in Gated Glen. 2 Stry entry w/curved marble staircase, 10' ceilings & marble flrs on 1st. DR has buffet bar w/granite top, butler bar & W/I pantry. Neutral carpet inset in LR w/FP & crown molding. 2nd FP in FR w/wet bar & french drs. to covered porch. Huge MBR w/2 WIC, dressing rm., whirlpool & Sep. shower. 4th BR used as office.
Property Specifics
| Single Family | |
| — | |
| Traditional | |
| 2001 | |
| Full | |
| CUSTOM | |
| No | |
| 1.3 |
| Cook | |
| The Glen | |
| 2420 / Annual | |
| Security,Snow Removal,Lake Rights | |
| Private Well | |
| Septic-Private | |
| 07316768 | |
| 01352050010000 |
Nearby Schools
| NAME: | DISTRICT: | DISTANCE: | |
|---|---|---|---|
|
Grade School
Barbara B Rose Elementary School |
220 | — | |
|
Middle School
Barrington Middle School Prairie |
220 | Not in DB | |
|
High School
Barrington High School |
220 | Not in DB | |
Property History
| DATE: | EVENT: | PRICE: | SOURCE: |
|---|---|---|---|
| 11 Dec, 2009 | Sold | $900,000 | MRED MLS |
| 12 Oct, 2009 | Under contract | $939,000 | MRED MLS |
| 4 Sep, 2009 | Listed for sale | $939,000 | MRED MLS |
| 24 Oct, 2023 | Sold | $1,099,000 | MRED MLS |
| 4 Sep, 2023 | Under contract | $1,099,000 | MRED MLS |
| 18 Aug, 2023 | Listed for sale | $1,099,000 | MRED MLS |
Room Specifics
Total Bedrooms: 4
Bedrooms Above Ground: 4
Bedrooms Below Ground: 0
Dimensions: —
Floor Type: Carpet
Dimensions: —
Floor Type: Carpet
Dimensions: —
Floor Type: Hardwood
Full Bathrooms: 3
Bathroom Amenities: Whirlpool,Separate Shower
Bathroom in Basement: 0
Rooms: Foyer,Other Room,Pantry,Walk In Closet
Basement Description: Unfinished
Other Specifics
| 4 | |
| Concrete Perimeter | |
| Asphalt,Concrete | |
| Patio | |
| Cul-De-Sac | |
| 115X110X248X190X320 | |
| Unfinished | |
| Full | |
| Skylight(s), Bar-Wet | |
| Double Oven, Microwave, Dishwasher, Refrigerator, Bar Fridge, Washer, Dryer | |
| Not in DB | |
| Water Rights, Street Lights, Street Paved | |
| — | |
| — | |
| Gas Log, Gas Starter |
Tax History
| Year | Property Taxes |
|---|---|
| 2009 | $15,285 |
| 2023 | $14,497 |
Contact Agent
Nearby Similar Homes
Nearby Sold Comparables
Contact Agent
Listing Provided By
Century 21 Advisors






