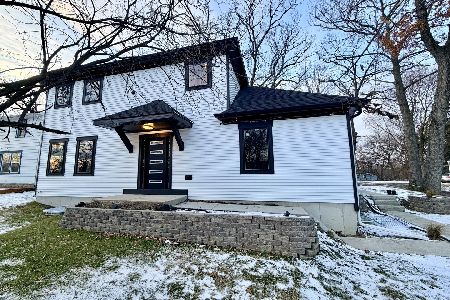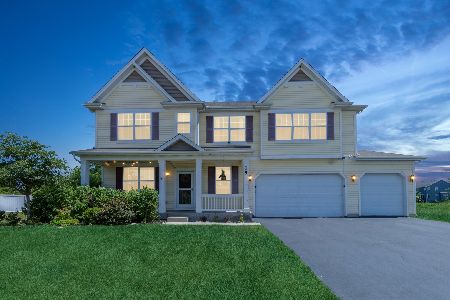9 Richmond Circle, South Elgin, Illinois 60177
$330,000
|
Sold
|
|
| Status: | Closed |
| Sqft: | 3,145 |
| Cost/Sqft: | $111 |
| Beds: | 4 |
| Baths: | 3 |
| Year Built: | 2015 |
| Property Taxes: | $4,077 |
| Days On Market: | 3551 |
| Lot Size: | 0,34 |
Description
We have a 3 car garage! Stunning wooded endless views from deck and backyard!! Talk about curb appeal and on cul-de-sac! Rich hardwood flooring on Main Level! Full covered porch leads to the Foyer with is open to the Living Room offering rich hardwood flooring & huge windows.This totally updated Kitchen offers an abundance of white cabinetry, granite surfaces and stone backsplash, breakfast bar, center Island, walk-in pantry closet and all stainless steel appliances! The Dining/Eating Area includes recessed lighting, huge table space, French doors to deck and backyard and is open to the Family Room, perfect for entertaining!The Main Level also features a Mud Room with storage cabinetry & access to the Powder Room and Garage. This Master Suite features neutral carpeting, double tray ceiling, stunning views, dual walk-in closets with built-in organizers, Private Luxury Bath with double sinks, maple vanity, soaking tub and seated separate shower! Seller will leave TV as a Bonus
Property Specifics
| Single Family | |
| — | |
| Traditional | |
| 2015 | |
| Full | |
| JASMIN B | |
| No | |
| 0.34 |
| Kane | |
| Prairie Pointe | |
| 200 / Annual | |
| None | |
| Public | |
| Public Sewer | |
| 09252303 | |
| 0625340005 |
Nearby Schools
| NAME: | DISTRICT: | DISTANCE: | |
|---|---|---|---|
|
Grade School
Clinton Elementary School |
46 | — | |
|
Middle School
Kenyon Woods Middle School |
46 | Not in DB | |
|
High School
South Elgin High School |
46 | Not in DB | |
Property History
| DATE: | EVENT: | PRICE: | SOURCE: |
|---|---|---|---|
| 9 Jul, 2015 | Sold | $373,552 | MRED MLS |
| 5 Jun, 2015 | Under contract | $375,772 | MRED MLS |
| — | Last price change | $373,272 | MRED MLS |
| 2 Feb, 2015 | Listed for sale | $367,182 | MRED MLS |
| 29 Jul, 2016 | Sold | $330,000 | MRED MLS |
| 23 Jun, 2016 | Under contract | $349,000 | MRED MLS |
| — | Last price change | $360,000 | MRED MLS |
| 9 Jun, 2016 | Listed for sale | $360,000 | MRED MLS |
Room Specifics
Total Bedrooms: 4
Bedrooms Above Ground: 4
Bedrooms Below Ground: 0
Dimensions: —
Floor Type: Carpet
Dimensions: —
Floor Type: Carpet
Dimensions: —
Floor Type: Carpet
Full Bathrooms: 3
Bathroom Amenities: Separate Shower,Double Sink,Soaking Tub
Bathroom in Basement: 0
Rooms: Foyer,Walk In Closet,Loft
Basement Description: Unfinished
Other Specifics
| 3 | |
| Concrete Perimeter | |
| Asphalt | |
| Storms/Screens | |
| Cul-De-Sac,Fenced Yard,Landscaped | |
| 135X76 | |
| — | |
| Full | |
| Vaulted/Cathedral Ceilings, Hardwood Floors, Second Floor Laundry | |
| Range, Microwave, Dishwasher, Refrigerator, Washer, Dryer, Disposal | |
| Not in DB | |
| Sidewalks, Street Paved | |
| — | |
| — | |
| — |
Tax History
| Year | Property Taxes |
|---|---|
| 2016 | $4,077 |
Contact Agent
Nearby Sold Comparables
Contact Agent
Listing Provided By
Keller Williams Infinity





