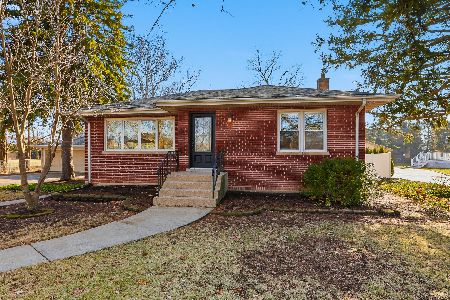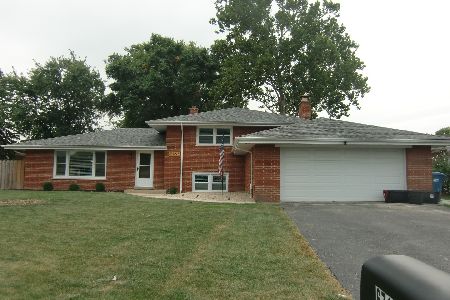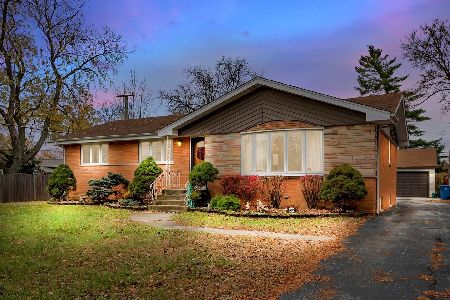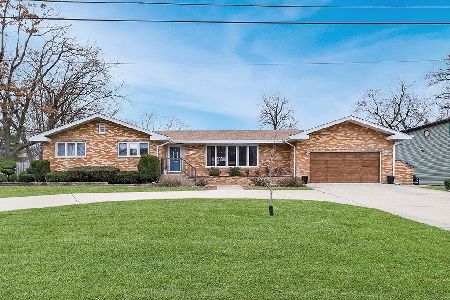110 Augusta Drive, Palos Heights, Illinois 60463
$449,000
|
Sold
|
|
| Status: | Closed |
| Sqft: | 4,200 |
| Cost/Sqft: | $109 |
| Beds: | 5 |
| Baths: | 5 |
| Year Built: | 2000 |
| Property Taxes: | $15,897 |
| Days On Market: | 2887 |
| Lot Size: | 0,25 |
Description
Westgate Valley Estates Custom Built Stunning 2 Story Home featuring 5 Bedrooms all Upstairs, Home Features a Spectacular Open Floor Plan with 2 Story Family Room/ Gas and Wood burning fireplace accented with Hardwood flooring thru-out/ 6 panel oak doors/ 4.5 Bathrooms/ Huge Kitchen with all Stainless Steel Appliances/ Center Island/ Granite Counter Tops/ 17 x 14 Eating Area/ 1st Floor Office/ Main Floor Laundry Room/ Living Room and Separate Dining Room. Upstairs consist of Over sized Master Bedroom with Tray Ceilings/ Luxury Bath/ Whirl-pool Tub/ Separate Shower and huge Walk-In Closet. 5th bedroom upstairs was a arts and craft room. Full Finished Basement which includes a Separate Work Out Area/ Play Area/ Entertainment Area with Over Head Projector and Surround Sound/ Wet Bar with under the counter Refrigerator and 6th Bdrm. Zoned Heating and Cooling / Lawn Sprinkler System / Battery Back up System/ 8 Foot Garage Doors/ Pella Windows Thru-out/ All appliances are staying.
Property Specifics
| Single Family | |
| — | |
| American 4-Sq. | |
| 2000 | |
| Full | |
| 2 STORY | |
| No | |
| 0.25 |
| Cook | |
| Westgate Valley Estates | |
| 538 / Annual | |
| Other | |
| Lake Michigan | |
| Public Sewer | |
| 09865817 | |
| 24312140220000 |
Property History
| DATE: | EVENT: | PRICE: | SOURCE: |
|---|---|---|---|
| 27 Apr, 2018 | Sold | $449,000 | MRED MLS |
| 28 Mar, 2018 | Under contract | $459,898 | MRED MLS |
| — | Last price change | $474,898 | MRED MLS |
| 25 Feb, 2018 | Listed for sale | $474,898 | MRED MLS |
Room Specifics
Total Bedrooms: 6
Bedrooms Above Ground: 5
Bedrooms Below Ground: 1
Dimensions: —
Floor Type: Carpet
Dimensions: —
Floor Type: Carpet
Dimensions: —
Floor Type: Carpet
Dimensions: —
Floor Type: —
Dimensions: —
Floor Type: —
Full Bathrooms: 5
Bathroom Amenities: Whirlpool,Separate Shower,Steam Shower,Double Sink,Bidet
Bathroom in Basement: 1
Rooms: Bedroom 5,Bedroom 6,Eating Area,Game Room,Exercise Room,Media Room,Foyer,Storage,Pantry
Basement Description: Finished
Other Specifics
| 3 | |
| Concrete Perimeter | |
| Concrete | |
| Deck | |
| Wooded | |
| 86X132 | |
| — | |
| Full | |
| Vaulted/Cathedral Ceilings, Bar-Wet, Hardwood Floors, First Floor Laundry | |
| Range, Microwave, Dishwasher, Refrigerator, Bar Fridge, Washer, Dryer, Disposal, Stainless Steel Appliance(s) | |
| Not in DB | |
| Sidewalks, Street Lights, Street Paved | |
| — | |
| — | |
| Wood Burning, Gas Starter |
Tax History
| Year | Property Taxes |
|---|---|
| 2018 | $15,897 |
Contact Agent
Nearby Similar Homes
Nearby Sold Comparables
Contact Agent
Listing Provided By
RE/MAX 1st Service








