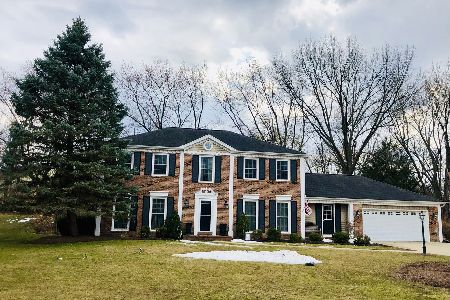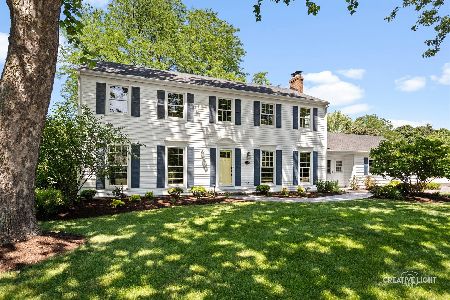110 Hamilton Lane, Wheaton, Illinois 60189
$405,000
|
Sold
|
|
| Status: | Closed |
| Sqft: | 2,135 |
| Cost/Sqft: | $199 |
| Beds: | 4 |
| Baths: | 3 |
| Year Built: | 1973 |
| Property Taxes: | $10,500 |
| Days On Market: | 2583 |
| Lot Size: | 0,28 |
Description
This High Knob gem has so many great features! Quiet cul-de-sac setting is just the beginning of the story of this lovely home. Large living room boasts crown molding & built-in shelves, and opens into dining room. Spacious eat-in kitchen flows into large & inviting family room w/brick fireplace, bay window and beamed ceiling. Step out to the huge enclosed porch w/two walls of windows and enjoy the incredible garden views through three seasons! Master bedroom features hardwood floor & built-in bookshelves, w/adjacent updated master bath. Three add'l spacious bedrooms, plus updated full bath complete second level. Bedrooms w/carpet have hardwood underneath. Partially-finished basement rec room adds extra living space, with lots of storage space in unfinished areas! Private backyard is a gardener's dream! New gutters/downspouts 2014, furnace 2011. 2nd floor & most 1st floor windows replaced w/in 15 years. Main floor hardwood refinished 7/18; chimney redone 8/18! Great Wheaton schools!
Property Specifics
| Single Family | |
| — | |
| — | |
| 1973 | |
| Partial | |
| — | |
| No | |
| 0.28 |
| Du Page | |
| High Knob | |
| 0 / Not Applicable | |
| None | |
| Public | |
| Public Sewer | |
| 10153830 | |
| 0529112012 |
Nearby Schools
| NAME: | DISTRICT: | DISTANCE: | |
|---|---|---|---|
|
Grade School
Wiesbrook Elementary School |
200 | — | |
|
Middle School
Hubble Middle School |
200 | Not in DB | |
|
High School
Wheaton Warrenville South H S |
200 | Not in DB | |
Property History
| DATE: | EVENT: | PRICE: | SOURCE: |
|---|---|---|---|
| 1 Mar, 2019 | Sold | $405,000 | MRED MLS |
| 1 Feb, 2019 | Under contract | $425,000 | MRED MLS |
| — | Last price change | $459,900 | MRED MLS |
| 2 Jan, 2019 | Listed for sale | $459,900 | MRED MLS |
Room Specifics
Total Bedrooms: 4
Bedrooms Above Ground: 4
Bedrooms Below Ground: 0
Dimensions: —
Floor Type: Carpet
Dimensions: —
Floor Type: Carpet
Dimensions: —
Floor Type: Hardwood
Full Bathrooms: 3
Bathroom Amenities: Separate Shower
Bathroom in Basement: 0
Rooms: Eating Area,Recreation Room,Storage,Enclosed Porch
Basement Description: Partially Finished,Crawl
Other Specifics
| 2 | |
| Concrete Perimeter | |
| Asphalt | |
| Patio | |
| Cul-De-Sac,Landscaped | |
| 12310 | |
| — | |
| Full | |
| Hardwood Floors | |
| Range, Dishwasher, Refrigerator, Washer, Dryer, Disposal, Range Hood | |
| Not in DB | |
| Sidewalks, Street Lights, Street Paved | |
| — | |
| — | |
| Wood Burning |
Tax History
| Year | Property Taxes |
|---|---|
| 2019 | $10,500 |
Contact Agent
Nearby Similar Homes
Nearby Sold Comparables
Contact Agent
Listing Provided By
Keller Williams Infinity








