541 Hevern Drive, Wheaton, Illinois 60189
$559,900
|
Sold
|
|
| Status: | Closed |
| Sqft: | 2,616 |
| Cost/Sqft: | $214 |
| Beds: | 4 |
| Baths: | 3 |
| Year Built: | 1977 |
| Property Taxes: | $13,188 |
| Days On Market: | 1813 |
| Lot Size: | 0,30 |
Description
Quiet cul-de-sac living for this High Knob beauty with curb appeal and giant front yard. All brick front and pride in ownership shows! Very well maintained and move -in ready w/ 2,616 SQF of comfortable living space - light and bright feel with fresh colors and clean white trim work. Beautiful hardwood floors cover main floor up through upstairs hall. Large formal living and dining rooms along with a white kitchen with island, granite counters and new (2019-2021) SS appliances. All flows nicely into a large family room with attractive brick fireplace, wet bar and large windows with plantation shutters overlooking the nicely landscaped backyard. First floor study with plenty of space and mudroom. Many recent updates. Close to Prairie Path. Award winning Wheaton Schools!
Property Specifics
| Single Family | |
| — | |
| Colonial | |
| 1977 | |
| Full | |
| — | |
| No | |
| 0.3 |
| Du Page | |
| High Knob | |
| 20 / Annual | |
| None | |
| Lake Michigan | |
| Public Sewer | |
| 10991994 | |
| 0529112031 |
Nearby Schools
| NAME: | DISTRICT: | DISTANCE: | |
|---|---|---|---|
|
Grade School
Wiesbrook Elementary School |
200 | — | |
|
Middle School
Hubble Middle School |
200 | Not in DB | |
|
High School
Wheaton Warrenville South H S |
200 | Not in DB | |
Property History
| DATE: | EVENT: | PRICE: | SOURCE: |
|---|---|---|---|
| 6 Sep, 2013 | Sold | $539,900 | MRED MLS |
| 7 Aug, 2013 | Under contract | $539,900 | MRED MLS |
| 2 Aug, 2013 | Listed for sale | $539,900 | MRED MLS |
| 3 May, 2021 | Sold | $559,900 | MRED MLS |
| 14 Mar, 2021 | Under contract | $559,900 | MRED MLS |
| — | Last price change | $579,900 | MRED MLS |
| 10 Feb, 2021 | Listed for sale | $594,900 | MRED MLS |
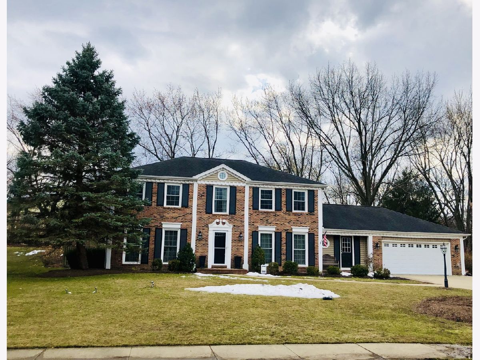
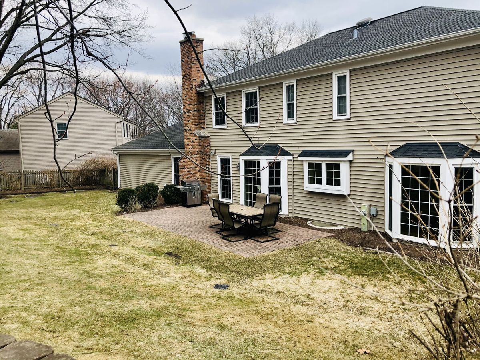
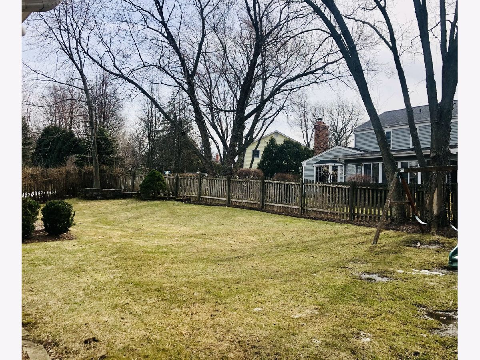
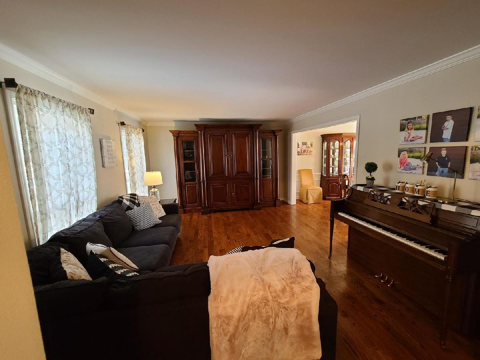
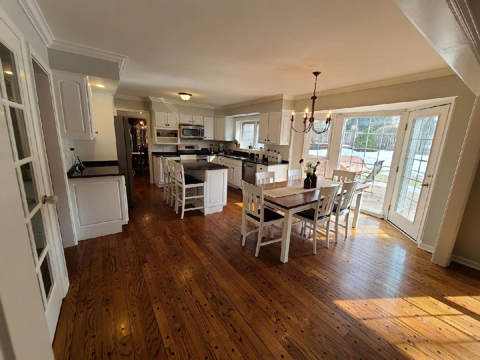
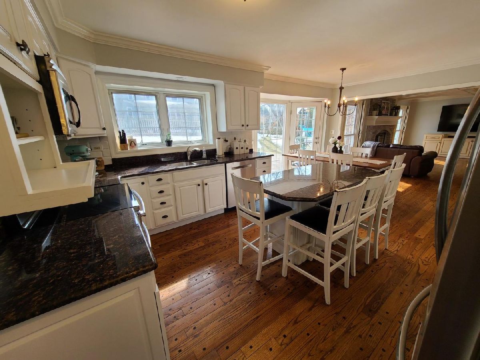
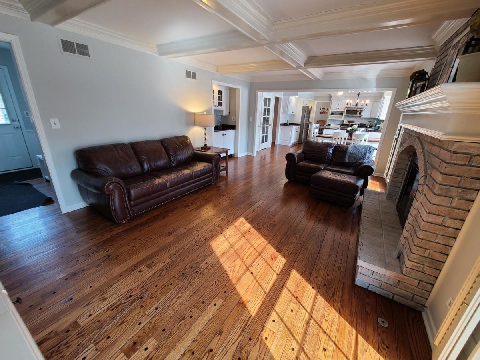
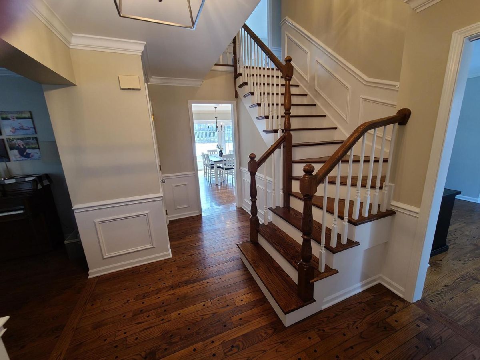
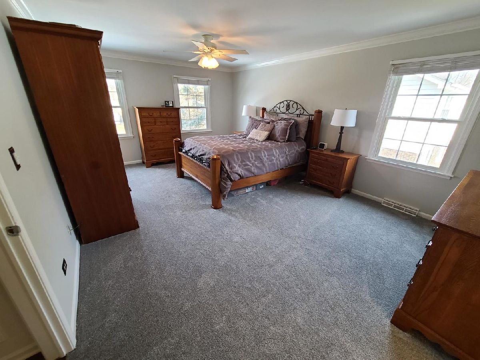
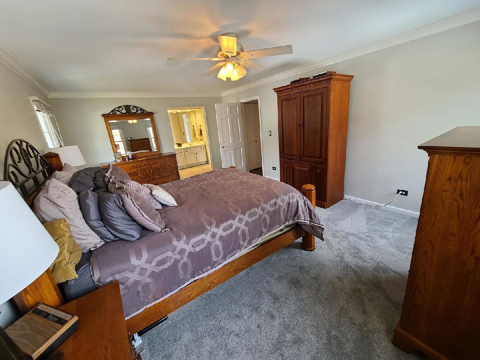
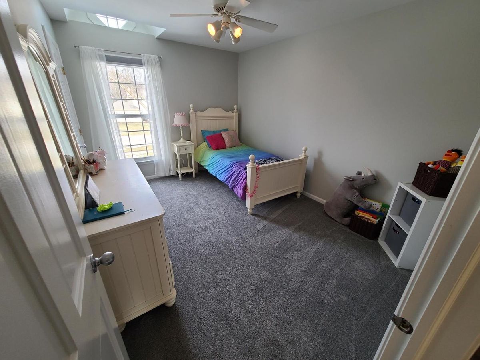
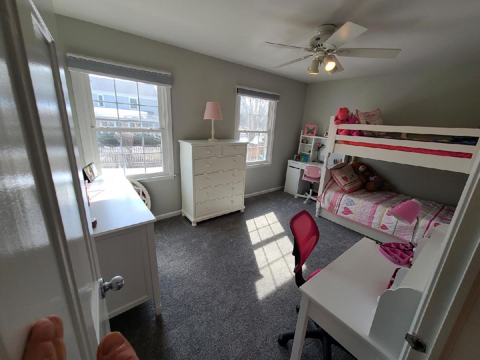
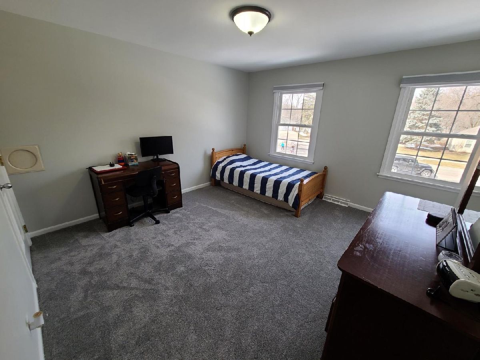
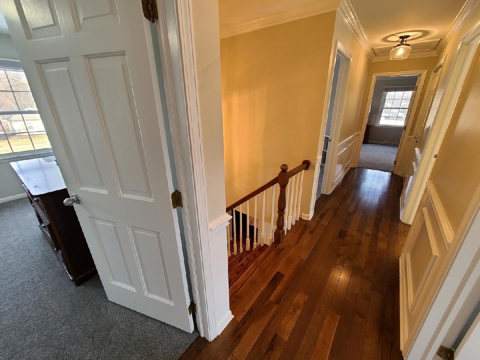
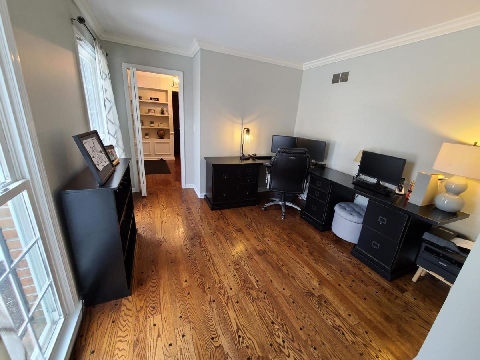
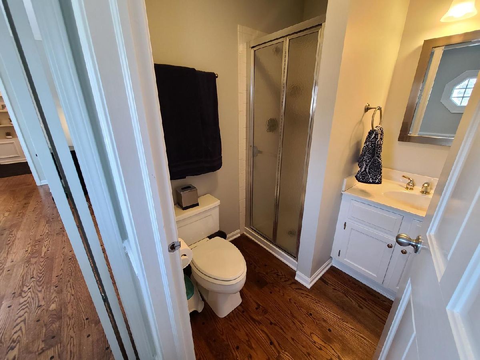
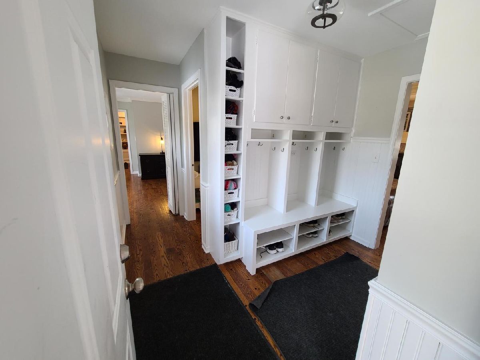
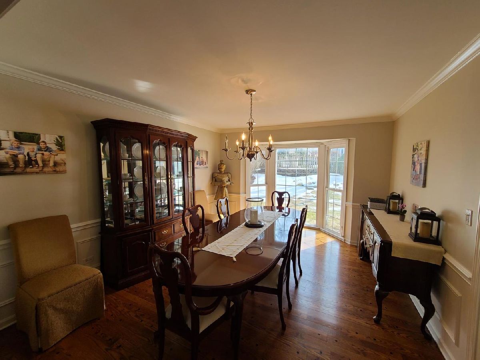
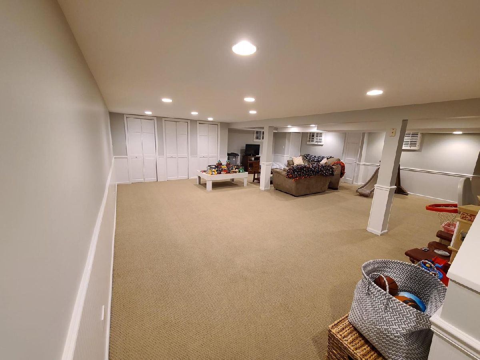
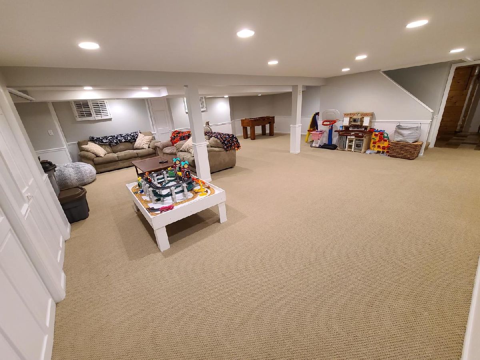
Room Specifics
Total Bedrooms: 4
Bedrooms Above Ground: 4
Bedrooms Below Ground: 0
Dimensions: —
Floor Type: Carpet
Dimensions: —
Floor Type: Carpet
Dimensions: —
Floor Type: Carpet
Full Bathrooms: 3
Bathroom Amenities: Double Sink
Bathroom in Basement: 0
Rooms: Recreation Room
Basement Description: Finished
Other Specifics
| 2 | |
| Concrete Perimeter | |
| Concrete | |
| Patio | |
| Cul-De-Sac,Fenced Yard,Landscaped | |
| 104X122 | |
| — | |
| Full | |
| Bar-Wet, Hardwood Floors, First Floor Full Bath | |
| Double Oven, Range, Microwave, Dishwasher, Refrigerator, Washer, Dryer, Disposal, Stainless Steel Appliance(s) | |
| Not in DB | |
| Curbs, Sidewalks, Street Paved | |
| — | |
| — | |
| Wood Burning, Gas Starter |
Tax History
| Year | Property Taxes |
|---|---|
| 2013 | $10,933 |
| 2021 | $13,188 |
Contact Agent
Nearby Similar Homes
Nearby Sold Comparables
Contact Agent
Listing Provided By
Prello Realty, Inc.






