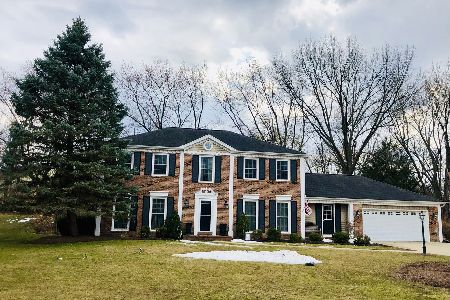541 Hevern Drive, Wheaton, Illinois 60189
$539,900
|
Sold
|
|
| Status: | Closed |
| Sqft: | 2,616 |
| Cost/Sqft: | $206 |
| Beds: | 4 |
| Baths: | 3 |
| Year Built: | 1977 |
| Property Taxes: | $10,933 |
| Days On Market: | 4563 |
| Lot Size: | 0,30 |
Description
Brick front Georgian on cul-de-sac in highly sought after High Knob subdivision! Open floor plan with 2 story foyer featuring 1st floor den, finished basement, extra deep garage and more. Huge family room with coffered ceiling. Newer updates incl hardwood floors on entire 1st floor, SS appliances, granite, siding, windows, paver patio, doors, furnace, moldings and millwork, etc. Dry basement. Great place to call home
Property Specifics
| Single Family | |
| — | |
| Georgian | |
| 1977 | |
| Full | |
| — | |
| No | |
| 0.3 |
| Du Page | |
| High Knob | |
| 5 / Annual | |
| Other | |
| Lake Michigan | |
| Public Sewer | |
| 08411293 | |
| 0529112031 |
Nearby Schools
| NAME: | DISTRICT: | DISTANCE: | |
|---|---|---|---|
|
Grade School
Wiesbrook Elementary School |
200 | — | |
|
Middle School
Hubble Middle School |
200 | Not in DB | |
|
High School
Wheaton Warrenville South H S |
200 | Not in DB | |
Property History
| DATE: | EVENT: | PRICE: | SOURCE: |
|---|---|---|---|
| 6 Sep, 2013 | Sold | $539,900 | MRED MLS |
| 7 Aug, 2013 | Under contract | $539,900 | MRED MLS |
| 2 Aug, 2013 | Listed for sale | $539,900 | MRED MLS |
| 3 May, 2021 | Sold | $559,900 | MRED MLS |
| 14 Mar, 2021 | Under contract | $559,900 | MRED MLS |
| — | Last price change | $579,900 | MRED MLS |
| 10 Feb, 2021 | Listed for sale | $594,900 | MRED MLS |
Room Specifics
Total Bedrooms: 4
Bedrooms Above Ground: 4
Bedrooms Below Ground: 0
Dimensions: —
Floor Type: Carpet
Dimensions: —
Floor Type: Carpet
Dimensions: —
Floor Type: Carpet
Full Bathrooms: 3
Bathroom Amenities: —
Bathroom in Basement: 0
Rooms: Den,Eating Area,Recreation Room
Basement Description: Finished
Other Specifics
| 2 | |
| Concrete Perimeter | |
| Concrete | |
| Patio | |
| Cul-De-Sac | |
| 104X122 | |
| — | |
| Full | |
| Hardwood Floors, First Floor Full Bath | |
| Double Oven, Microwave, Dishwasher, Refrigerator, Washer, Dryer, Disposal, Stainless Steel Appliance(s) | |
| Not in DB | |
| Sidewalks, Street Paved | |
| — | |
| — | |
| Wood Burning, Gas Starter |
Tax History
| Year | Property Taxes |
|---|---|
| 2013 | $10,933 |
| 2021 | $13,188 |
Contact Agent
Nearby Similar Homes
Nearby Sold Comparables
Contact Agent
Listing Provided By
Keller Williams Infinity







