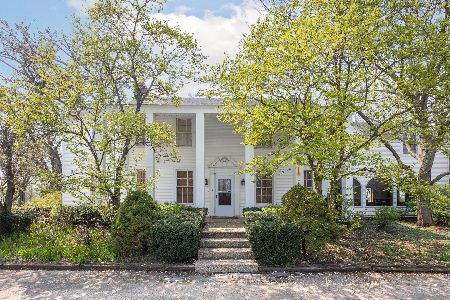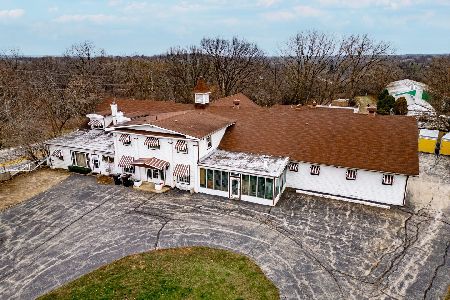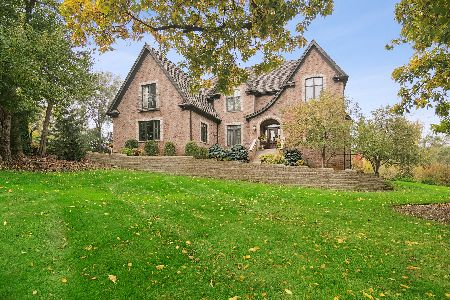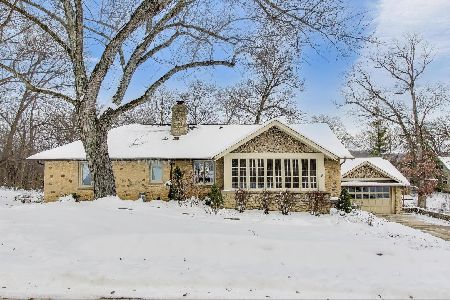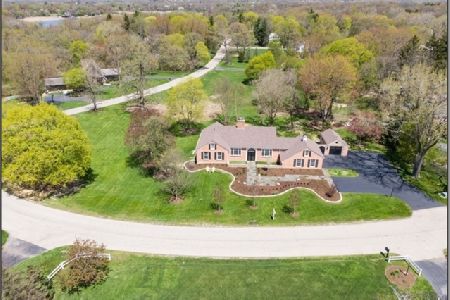110 Honey Lake Road, North Barrington, Illinois 60010
$629,000
|
Sold
|
|
| Status: | Closed |
| Sqft: | 4,304 |
| Cost/Sqft: | $151 |
| Beds: | 4 |
| Baths: | 4 |
| Year Built: | 1978 |
| Property Taxes: | $12,551 |
| Days On Market: | 2086 |
| Lot Size: | 5,05 |
Description
Imagine sunset views over a gorgeous private pond without ever leaving your home! This home's story begins with a beautiful courtyard filled with flowers and trees and onto a double door entry to the dramatic 2 story foyer. The formal living room boasts a vaulted and beamed ceiling and the adjacent dining room has it's own pond view. The eat in kitchen with granite counter tops center island and sliders to the upper deck overlooks the family room with a cozy masonry fireplace. The master suite is just stunning with a floor to ceiling stone fireplace and a master bath that is spa like with a stand alone soaking tub, huge shower, walk-in closet, private commode and 2 vanities. All 3 additional bedrooms are spacious and each with their own bay window! The walk out basement includes radiant heated floors, a game room area, rec room space and full bath with a wall of sliding doors to the patio area and on to the pond! 2 garage areas for a total of 5 garage spaces too! Perfection!
Property Specifics
| Single Family | |
| — | |
| — | |
| 1978 | |
| Full | |
| CUSTOM | |
| Yes | |
| 5.05 |
| Lake | |
| — | |
| — / Not Applicable | |
| None | |
| Private Well | |
| Septic-Private | |
| 10710070 | |
| 13241020020000 |
Nearby Schools
| NAME: | DISTRICT: | DISTANCE: | |
|---|---|---|---|
|
Grade School
Roslyn Road Elementary School |
220 | — | |
|
Middle School
Barrington Middle School-prairie |
220 | Not in DB | |
|
High School
Barrington High School |
220 | Not in DB | |
Property History
| DATE: | EVENT: | PRICE: | SOURCE: |
|---|---|---|---|
| 19 Oct, 2020 | Sold | $629,000 | MRED MLS |
| 26 Aug, 2020 | Under contract | $650,000 | MRED MLS |
| 8 May, 2020 | Listed for sale | $650,000 | MRED MLS |
















































Room Specifics
Total Bedrooms: 4
Bedrooms Above Ground: 4
Bedrooms Below Ground: 0
Dimensions: —
Floor Type: Carpet
Dimensions: —
Floor Type: Carpet
Dimensions: —
Floor Type: Carpet
Full Bathrooms: 4
Bathroom Amenities: Whirlpool,Separate Shower,Double Sink,Soaking Tub
Bathroom in Basement: 1
Rooms: Foyer,Recreation Room,Family Room,Eating Area
Basement Description: Finished
Other Specifics
| 5 | |
| Concrete Perimeter | |
| Asphalt | |
| Balcony, Patio | |
| Pond(s),Water Rights,Water View,Mature Trees | |
| 714X364X724X209 | |
| — | |
| Full | |
| Hardwood Floors, First Floor Laundry, Walk-In Closet(s) | |
| Double Oven, Microwave, Dishwasher, Refrigerator, Washer, Dryer, Disposal, Cooktop, Built-In Oven, Water Softener Owned | |
| Not in DB | |
| Lake, Water Rights, Street Paved | |
| — | |
| — | |
| Wood Burning, Gas Starter |
Tax History
| Year | Property Taxes |
|---|---|
| 2020 | $12,551 |
Contact Agent
Nearby Similar Homes
Nearby Sold Comparables
Contact Agent
Listing Provided By
RE/MAX of Barrington

