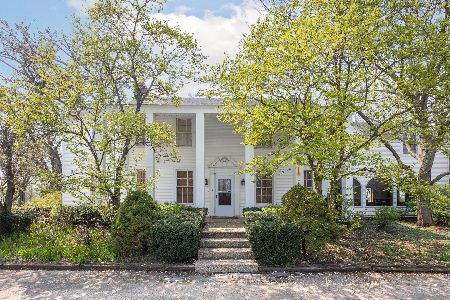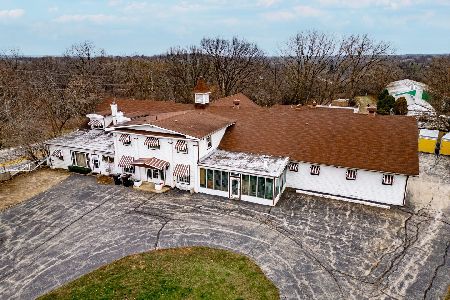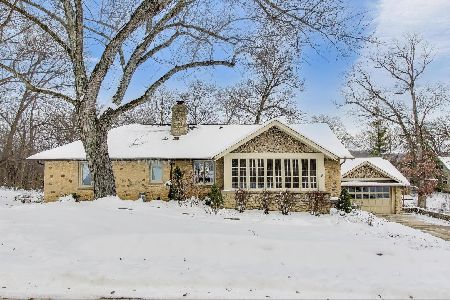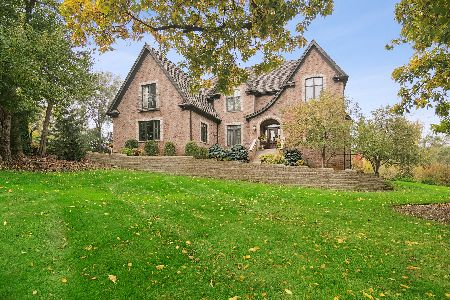114 Old Oak Drive, North Barrington, Illinois 60010
$795,000
|
Sold
|
|
| Status: | Closed |
| Sqft: | 3,808 |
| Cost/Sqft: | $204 |
| Beds: | 3 |
| Baths: | 5 |
| Year Built: | 1981 |
| Property Taxes: | $13,699 |
| Days On Market: | 4281 |
| Lot Size: | 2,88 |
Description
Escape into your own private sanctuary in this beautiful Colonial, poised on nearly 3 acres in a park-like setting. This one-owner, custom built home exudes quality-from the copper gutters & downspouts & cedar roof to the pool, deck & hot tub area. The handsome redone kitchen harmonizes beautifully with the reclaimed beams, used Chicago brick walls & double-sided breakfast room fireplace. A short walk to Honey Lake!
Property Specifics
| Single Family | |
| — | |
| Colonial | |
| 1981 | |
| Full,English | |
| CUSTOM | |
| No | |
| 2.88 |
| Lake | |
| Oaksbury | |
| 0 / Not Applicable | |
| None | |
| Private Well | |
| Septic-Private | |
| 08605838 | |
| 13242010030000 |
Nearby Schools
| NAME: | DISTRICT: | DISTANCE: | |
|---|---|---|---|
|
Grade School
North Barrington Elementary Scho |
220 | — | |
|
Middle School
Barrington Middle School-prairie |
220 | Not in DB | |
|
High School
Barrington High School |
220 | Not in DB | |
Property History
| DATE: | EVENT: | PRICE: | SOURCE: |
|---|---|---|---|
| 5 Aug, 2014 | Sold | $795,000 | MRED MLS |
| 30 May, 2014 | Under contract | $775,000 | MRED MLS |
| 5 May, 2014 | Listed for sale | $775,000 | MRED MLS |
| 29 Jan, 2021 | Sold | $725,000 | MRED MLS |
| 22 Nov, 2020 | Under contract | $735,000 | MRED MLS |
| — | Last price change | $745,000 | MRED MLS |
| 19 Oct, 2020 | Listed for sale | $745,000 | MRED MLS |
| 18 Aug, 2023 | Sold | $819,000 | MRED MLS |
| 16 Jul, 2023 | Under contract | $819,000 | MRED MLS |
| 5 Jul, 2023 | Listed for sale | $819,000 | MRED MLS |
Room Specifics
Total Bedrooms: 3
Bedrooms Above Ground: 3
Bedrooms Below Ground: 0
Dimensions: —
Floor Type: Carpet
Dimensions: —
Floor Type: Carpet
Full Bathrooms: 5
Bathroom Amenities: Whirlpool,Separate Shower,Steam Shower,Double Sink
Bathroom in Basement: 1
Rooms: Breakfast Room,Exercise Room,Foyer,Office,Recreation Room,Heated Sun Room
Basement Description: Finished,Crawl
Other Specifics
| 3.5 | |
| Concrete Perimeter | |
| Asphalt,Circular | |
| Deck, Patio, Hot Tub, In Ground Pool, Breezeway | |
| Landscaped,Wooded | |
| 262.19X443.99X260X767.61 | |
| Interior Stair,Unfinished | |
| Full | |
| Vaulted/Cathedral Ceilings, Skylight(s), Sauna/Steam Room, Bar-Wet, Hardwood Floors, First Floor Laundry | |
| Double Oven, Range, Microwave, Dishwasher, High End Refrigerator, Freezer, Washer, Dryer, Disposal, Wine Refrigerator | |
| Not in DB | |
| Street Paved | |
| — | |
| — | |
| Double Sided, Wood Burning |
Tax History
| Year | Property Taxes |
|---|---|
| 2014 | $13,699 |
| 2021 | $17,628 |
| 2023 | $19,128 |
Contact Agent
Nearby Similar Homes
Nearby Sold Comparables
Contact Agent
Listing Provided By
Jameson Sotheby's International Realty










