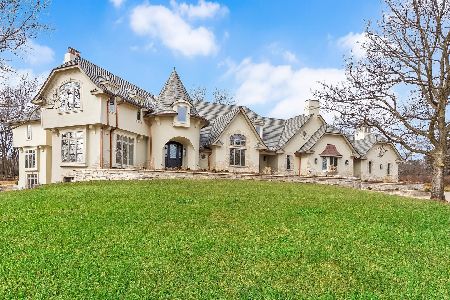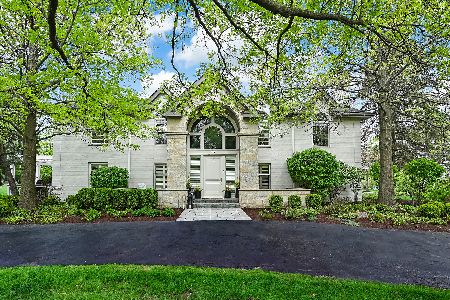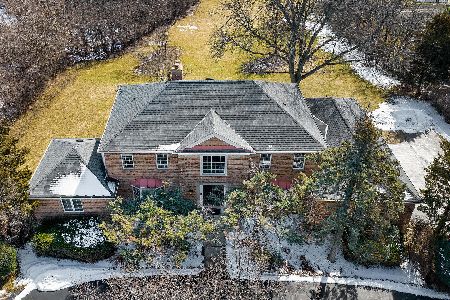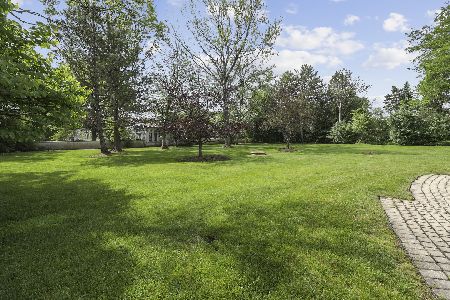110 Indian Trail, Oak Brook, Illinois 60523
$2,200,000
|
Sold
|
|
| Status: | Closed |
| Sqft: | 6,367 |
| Cost/Sqft: | $365 |
| Beds: | 6 |
| Baths: | 7 |
| Year Built: | 1985 |
| Property Taxes: | $19,769 |
| Days On Market: | 6370 |
| Lot Size: | 0,00 |
Description
Come home to Casual Elegance .This Near-New breathtaking beauty -(2001 custom rehabbed frm ground up)in gated Hunter Trails sits majestically on 1.5 acres of pvt interior grounds.A huge chef's kitchen,topline appliances,2 story foyer,1st fl study1st fl guest suite with attached bath,5 B.R suites with pvt baths[including a grand Master B.R overlooking a pvt.indoor pool],Finishd LL with maids room & more....
Property Specifics
| Single Family | |
| — | |
| Traditional | |
| 1985 | |
| Full | |
| — | |
| No | |
| — |
| Du Page | |
| Hunter Trails | |
| 3700 / Annual | |
| Security,Doorman | |
| Lake Michigan | |
| Public Sewer | |
| 07031160 | |
| 0635102038 |
Nearby Schools
| NAME: | DISTRICT: | DISTANCE: | |
|---|---|---|---|
|
Grade School
Brook Forest Elementary School |
53 | — | |
|
Middle School
Butler Junior High School |
53 | Not in DB | |
|
High School
Hinsdale Central High School |
86 | Not in DB | |
Property History
| DATE: | EVENT: | PRICE: | SOURCE: |
|---|---|---|---|
| 23 Oct, 2008 | Sold | $2,200,000 | MRED MLS |
| 13 Oct, 2008 | Under contract | $2,325,000 | MRED MLS |
| — | Last price change | $2,475,000 | MRED MLS |
| 22 Sep, 2008 | Listed for sale | $2,560,000 | MRED MLS |
| 28 Jun, 2024 | Sold | $2,410,000 | MRED MLS |
| 29 May, 2024 | Under contract | $2,700,000 | MRED MLS |
| 6 May, 2024 | Listed for sale | $2,700,000 | MRED MLS |
Room Specifics
Total Bedrooms: 6
Bedrooms Above Ground: 6
Bedrooms Below Ground: 0
Dimensions: —
Floor Type: Carpet
Dimensions: —
Floor Type: Carpet
Dimensions: —
Floor Type: Carpet
Dimensions: —
Floor Type: —
Dimensions: —
Floor Type: —
Full Bathrooms: 7
Bathroom Amenities: Whirlpool,Separate Shower,Double Sink
Bathroom in Basement: 1
Rooms: Bedroom 5,Bedroom 6,Breakfast Room,Den,Exercise Room,Gallery,Library,Maid Room,Media Room,Recreation Room,Sitting Room,Utility Room-1st Floor
Basement Description: Finished
Other Specifics
| 4 | |
| Concrete Perimeter | |
| — | |
| Porch Screened | |
| — | |
| 237X143X258X215 | |
| — | |
| Full | |
| Vaulted/Cathedral Ceilings, Skylight(s), Bar-Wet, Pool Indoors | |
| Double Oven, Microwave, Dishwasher, Refrigerator, Freezer, Washer, Dryer, Disposal, Trash Compactor | |
| Not in DB | |
| Street Lights, Street Paved | |
| — | |
| — | |
| Gas Starter |
Tax History
| Year | Property Taxes |
|---|---|
| 2008 | $19,769 |
| 2024 | $19,511 |
Contact Agent
Nearby Similar Homes
Nearby Sold Comparables
Contact Agent
Listing Provided By
Baird & Warner









