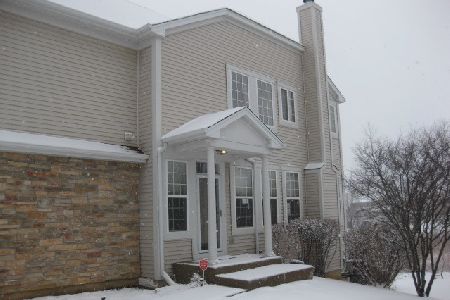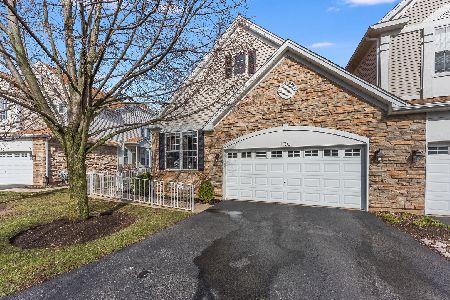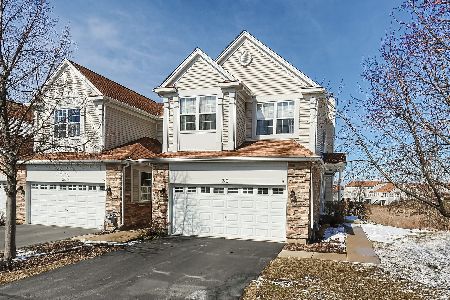110 Katrina Lane, Algonquin, Illinois 60102
$270,000
|
Sold
|
|
| Status: | Closed |
| Sqft: | 2,505 |
| Cost/Sqft: | $106 |
| Beds: | 3 |
| Baths: | 3 |
| Year Built: | 2005 |
| Property Taxes: | $6,001 |
| Days On Market: | 1666 |
| Lot Size: | 0,00 |
Description
Beautiful move-in ready townhome in the Winding Creek II community. Home is well maintained with the same owner since it was built in 2005. As you walk in you're greeted with a sun filled 2 story foyer which flows into the spacious living room with laminate hardwood floors and shows off the fresh paint throughout. Dining room is off to the side with a gorgeous view out the patio door and effortlessly flows into the kitchen with ceramic tile, newer modern backsplash, stainless steel appliances, 42" cabinets with crown molding and plenty of counter space. White plantation shutters on all the main floor windows let you control the light coming in. Upstairs has all new carpet and primary bedroom features vaulted ceilings, plantation shutters, a walk-in closet and additional closet with it's own private bath suite. An additional 2 generous sized bedrooms, full bath with and small loft perfect for computer desk complete second floor. The walkout basement is finished with new carpet, recessed lights, plenty of windows and fantastic view of your backyard which backs up to a conservation area, built-in cedar chest and rough-in for potential full bathroom. The deck is recently stained with a lovely view of conservation area. Also completed for you are new AC (20), new storm door, carpet, paint. Short walk to many stores, restaurants or drive in minutes. This one has all you've been searching for.
Property Specifics
| Condos/Townhomes | |
| 2 | |
| — | |
| 2005 | |
| Full,Walkout | |
| — | |
| No | |
| — |
| Mc Henry | |
| Winding Creek | |
| 198 / Monthly | |
| Insurance,Exterior Maintenance,Lawn Care,Snow Removal | |
| Public | |
| Public Sewer | |
| 11146268 | |
| 1930403082 |
Nearby Schools
| NAME: | DISTRICT: | DISTANCE: | |
|---|---|---|---|
|
Grade School
Lincoln Prairie Elementary Schoo |
300 | — | |
|
Middle School
Westfield Community School |
300 | Not in DB | |
|
High School
H D Jacobs High School |
300 | Not in DB | |
Property History
| DATE: | EVENT: | PRICE: | SOURCE: |
|---|---|---|---|
| 26 Aug, 2021 | Sold | $270,000 | MRED MLS |
| 12 Jul, 2021 | Under contract | $265,000 | MRED MLS |
| 7 Jul, 2021 | Listed for sale | $265,000 | MRED MLS |
| 10 Aug, 2023 | Sold | $330,000 | MRED MLS |
| 13 Jul, 2023 | Under contract | $320,000 | MRED MLS |
| 13 Jul, 2023 | Listed for sale | $320,000 | MRED MLS |
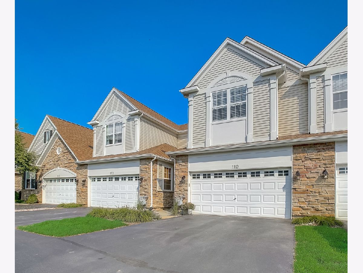
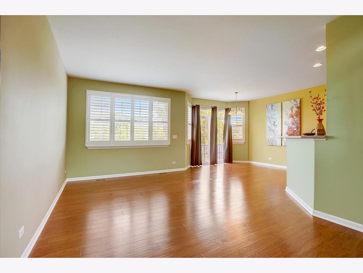
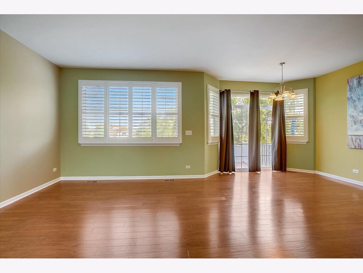
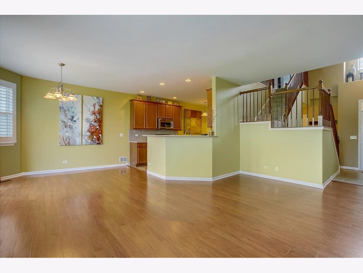
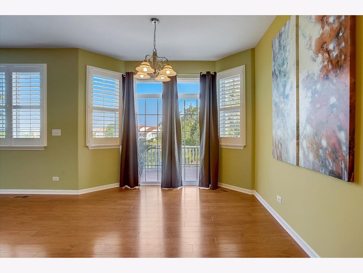
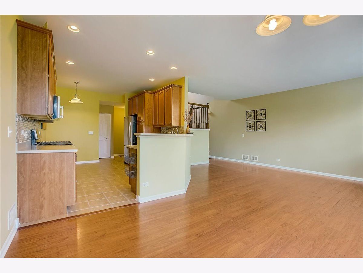
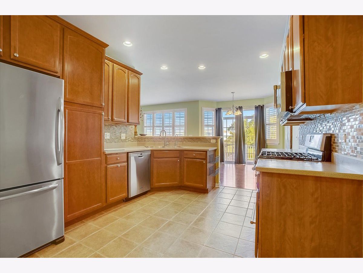
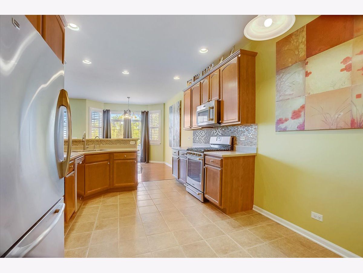
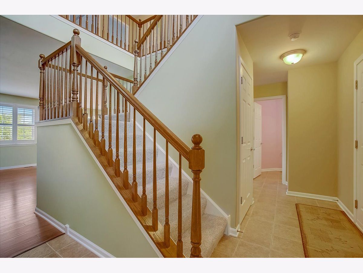
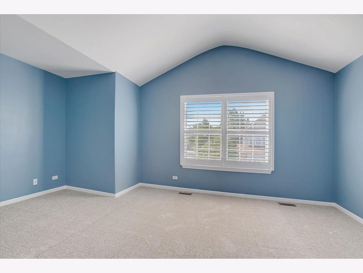
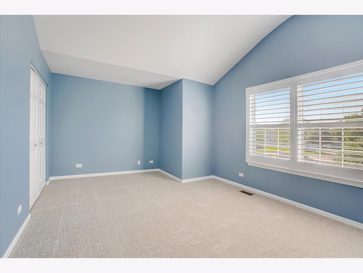
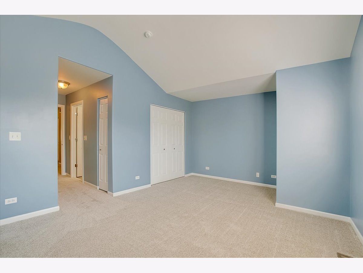
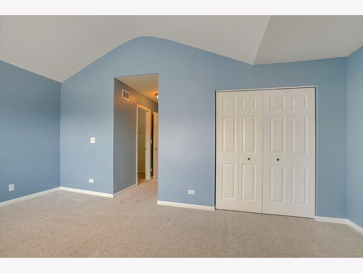
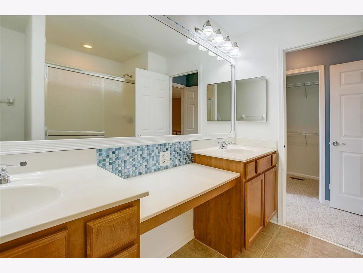
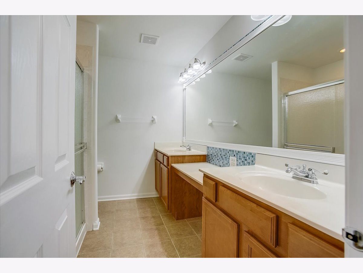
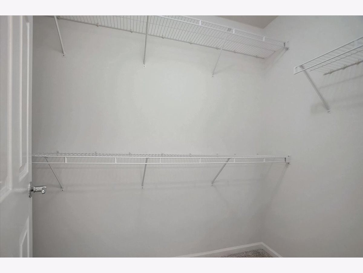
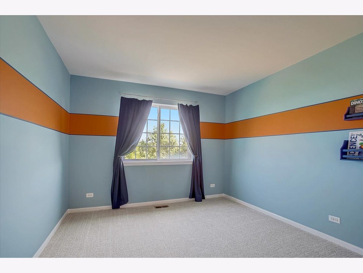
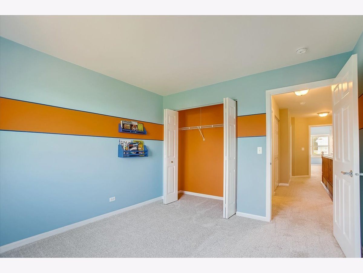
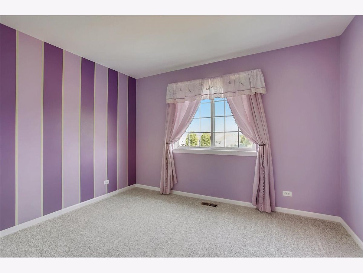
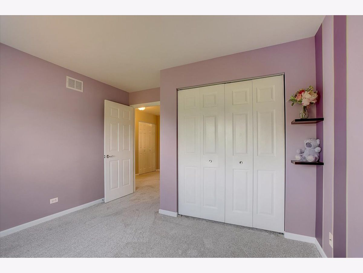
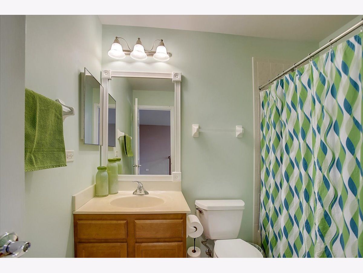
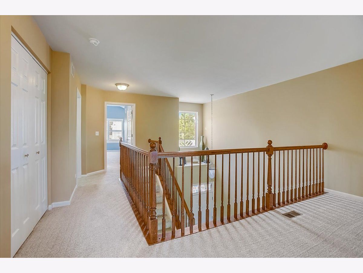
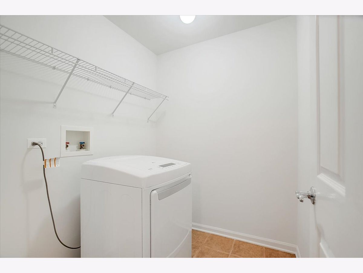
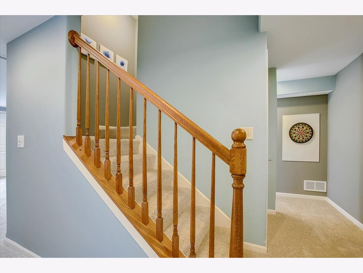
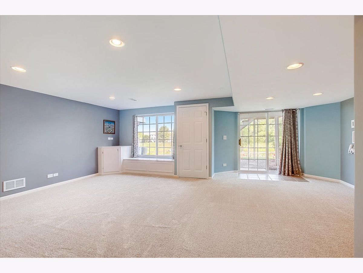
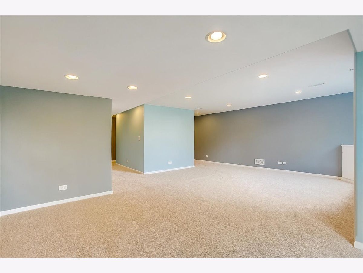
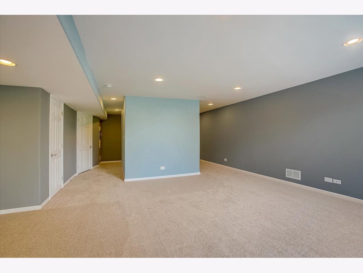
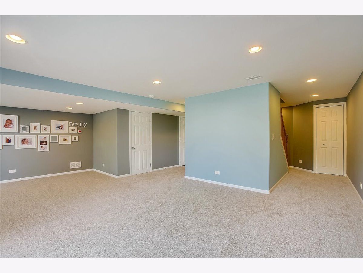
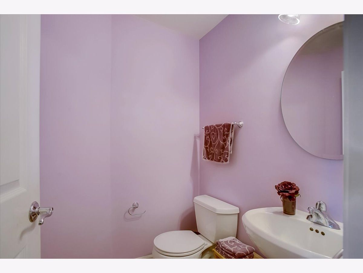
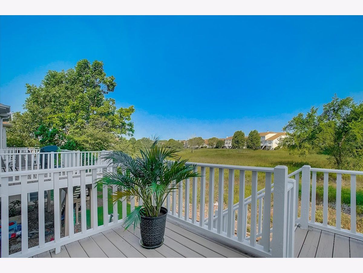
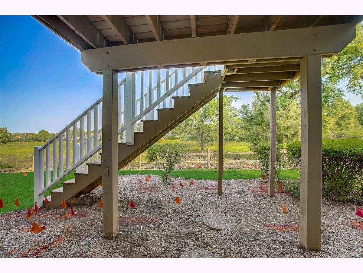
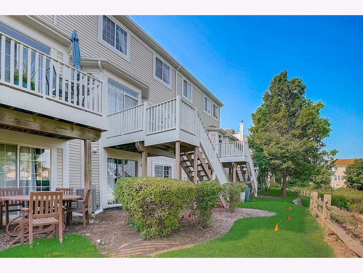
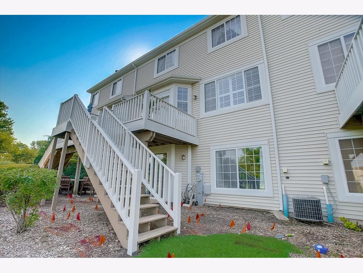
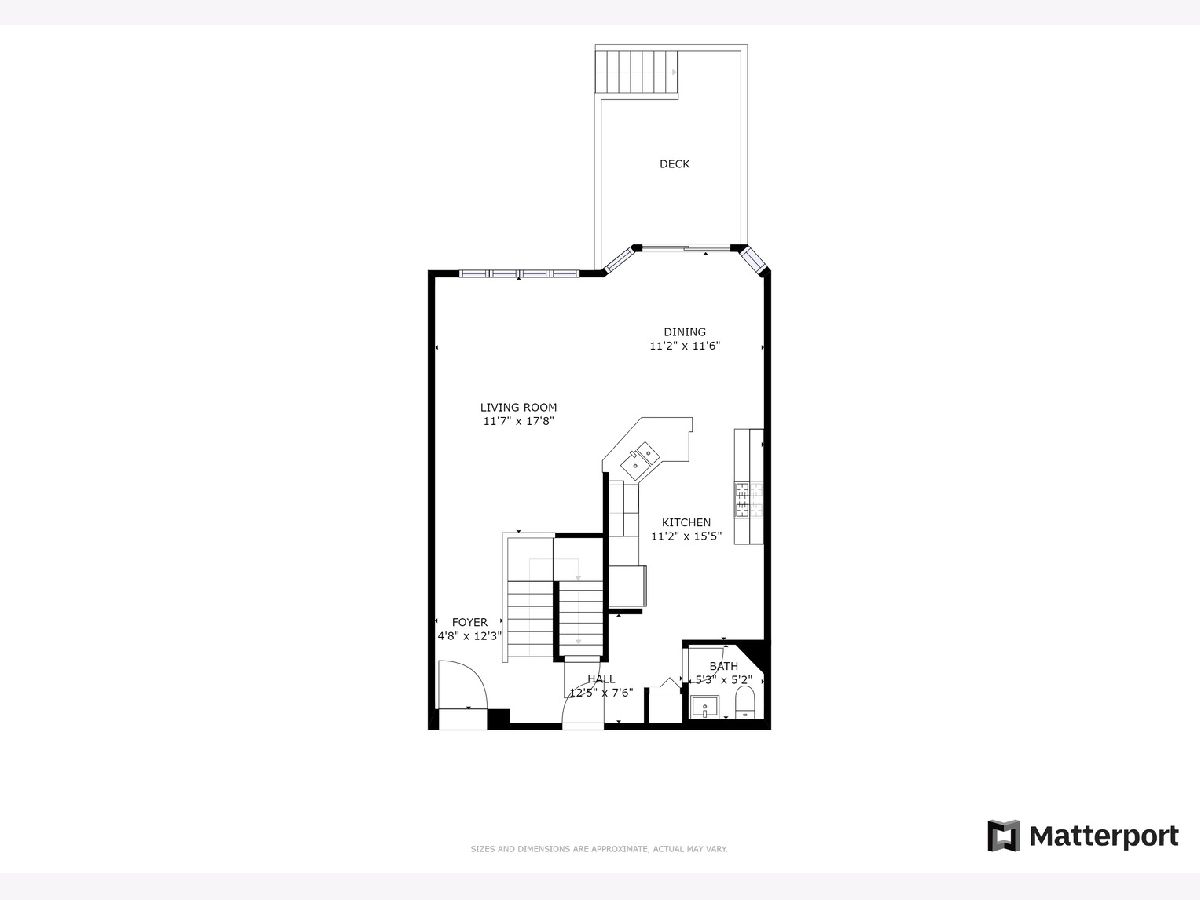
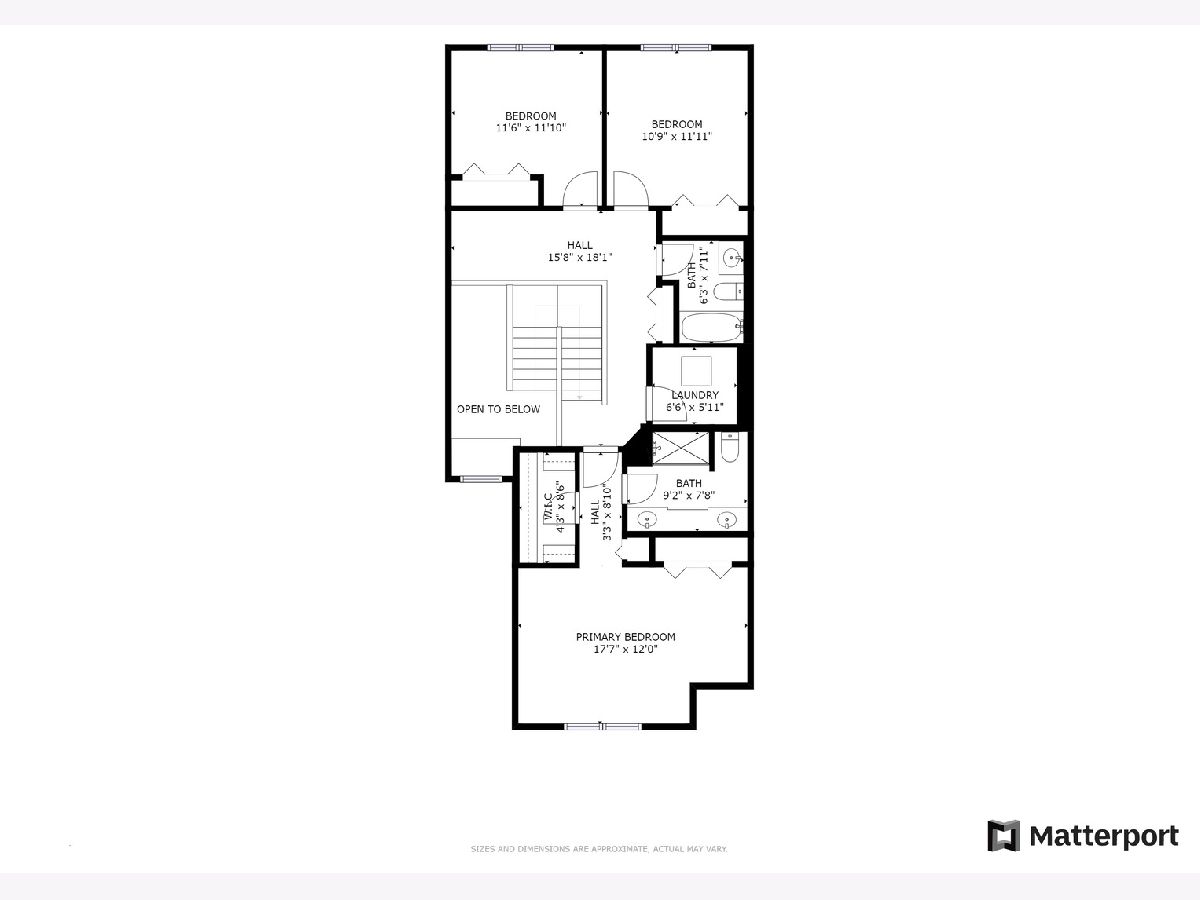
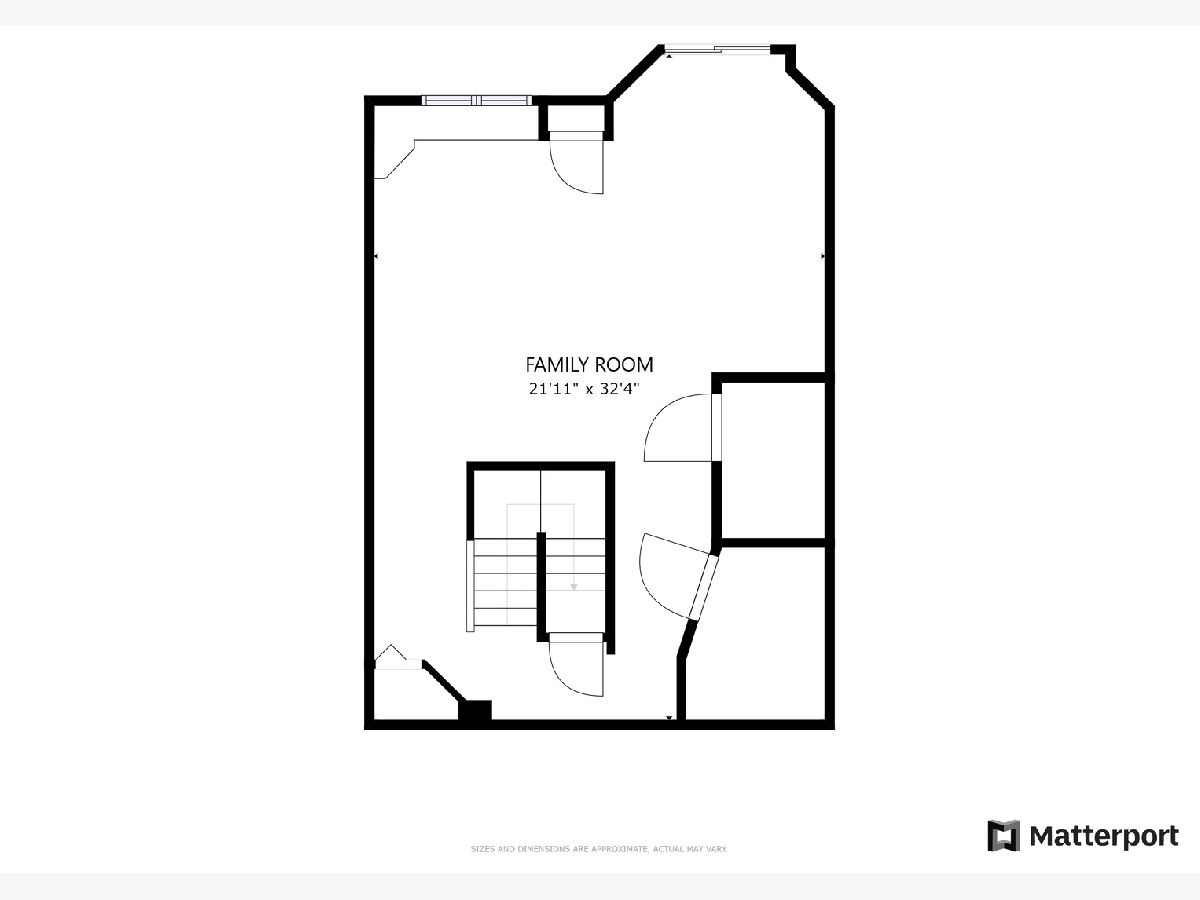
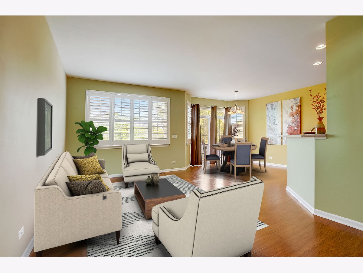
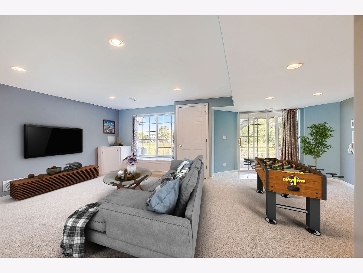
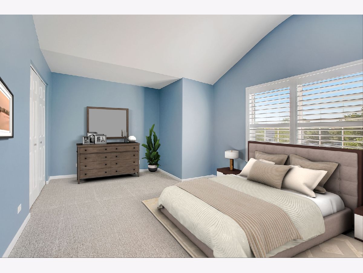
Room Specifics
Total Bedrooms: 3
Bedrooms Above Ground: 3
Bedrooms Below Ground: 0
Dimensions: —
Floor Type: Carpet
Dimensions: —
Floor Type: Carpet
Full Bathrooms: 3
Bathroom Amenities: Separate Shower,Double Sink,Soaking Tub
Bathroom in Basement: 0
Rooms: No additional rooms
Basement Description: Finished,Bathroom Rough-In
Other Specifics
| 2 | |
| — | |
| Asphalt | |
| Balcony, Deck, Porch, Storms/Screens | |
| — | |
| 1520 | |
| — | |
| Full | |
| Vaulted/Cathedral Ceilings, Wood Laminate Floors, Second Floor Laundry, Laundry Hook-Up in Unit, Storage, Walk-In Closet(s) | |
| Range, Microwave, Dishwasher, Refrigerator, Dryer, Stainless Steel Appliance(s) | |
| Not in DB | |
| — | |
| — | |
| — | |
| — |
Tax History
| Year | Property Taxes |
|---|---|
| 2021 | $6,001 |
| 2023 | $6,167 |
Contact Agent
Nearby Similar Homes
Nearby Sold Comparables
Contact Agent
Listing Provided By
Redfin Corporation



