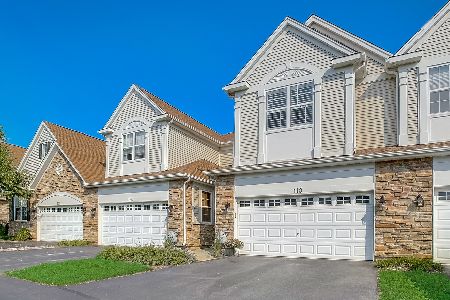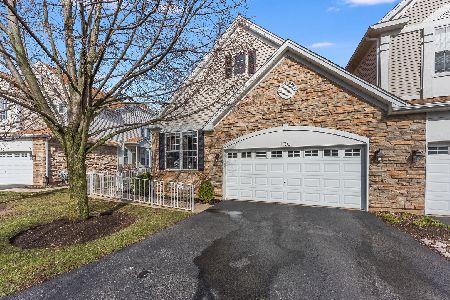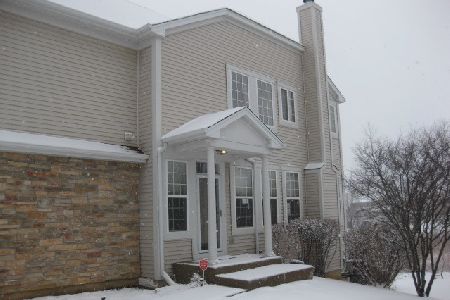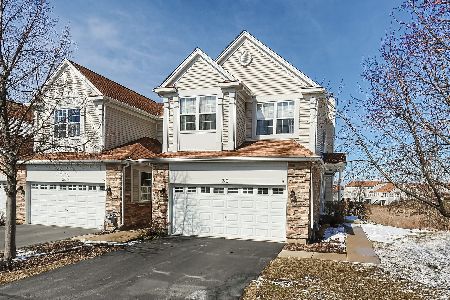120 Katrina Lane, Algonquin, Illinois 60102
$235,000
|
Sold
|
|
| Status: | Closed |
| Sqft: | 1,733 |
| Cost/Sqft: | $138 |
| Beds: | 3 |
| Baths: | 3 |
| Year Built: | 2005 |
| Property Taxes: | $5,579 |
| Days On Market: | 2773 |
| Lot Size: | 0,00 |
Description
**WE ARE CONTINUING TO SHOW THE HOME & ACCEPTING OFFERS!!** Beautiful, modern and move-in ready! This unit is filled with natural light and open floor plan. It is located on a quiet cul-de-sac and overlooks a picturesque conservation area. The views from the living room and dining room are breathtaking. Stunning kitchen has quartz counter tops, stainless steel appliances, 42" cherry cabinets and a great eating area. Spacious master suite upstairs has a large walk-in closet & private master bath with a walk-in shower and a separate tub. The 2nd floor also features a conveniently located laundry room, another updated full bath and 2 other great sized bedrooms. Full walkout basement has a large recreational room, an office/4th bedroom and a storage area. 2 car garage has wood shelving for extra storage. Enjoy the lovely nature and outdoors from the large deck. Located right in the heart of desired Algonquin with walking & bike paths, Randall Rd shopping, close to train & I90.
Property Specifics
| Condos/Townhomes | |
| 3 | |
| — | |
| 2005 | |
| Full,Walkout | |
| RANDALL | |
| No | |
| — |
| Mc Henry | |
| Winding Creek | |
| 165 / Monthly | |
| Insurance,Exterior Maintenance,Lawn Care,Snow Removal | |
| Public | |
| Public Sewer | |
| 09990627 | |
| 1930403083 |
Nearby Schools
| NAME: | DISTRICT: | DISTANCE: | |
|---|---|---|---|
|
Grade School
Lincoln Prairie Elementary Schoo |
300 | — | |
|
Middle School
Westfield Community School |
300 | Not in DB | |
|
High School
H D Jacobs High School |
300 | Not in DB | |
Property History
| DATE: | EVENT: | PRICE: | SOURCE: |
|---|---|---|---|
| 27 Sep, 2018 | Sold | $235,000 | MRED MLS |
| 29 Aug, 2018 | Under contract | $239,900 | MRED MLS |
| 26 Jun, 2018 | Listed for sale | $239,900 | MRED MLS |
Room Specifics
Total Bedrooms: 3
Bedrooms Above Ground: 3
Bedrooms Below Ground: 0
Dimensions: —
Floor Type: Carpet
Dimensions: —
Floor Type: Carpet
Full Bathrooms: 3
Bathroom Amenities: Separate Shower,Double Sink
Bathroom in Basement: 0
Rooms: Office,Storage
Basement Description: Finished,Bathroom Rough-In
Other Specifics
| 2 | |
| Concrete Perimeter | |
| Asphalt | |
| Deck | |
| Wetlands adjacent | |
| 1573 SQ. FT. | |
| — | |
| Full | |
| Vaulted/Cathedral Ceilings, Hardwood Floors, Second Floor Laundry, Laundry Hook-Up in Unit, Storage | |
| Range, Microwave, Dishwasher, Refrigerator, Washer, Dryer, Disposal, Stainless Steel Appliance(s) | |
| Not in DB | |
| — | |
| — | |
| — | |
| — |
Tax History
| Year | Property Taxes |
|---|---|
| 2018 | $5,579 |
Contact Agent
Nearby Similar Homes
Nearby Sold Comparables
Contact Agent
Listing Provided By
Coldwell Banker Residential








